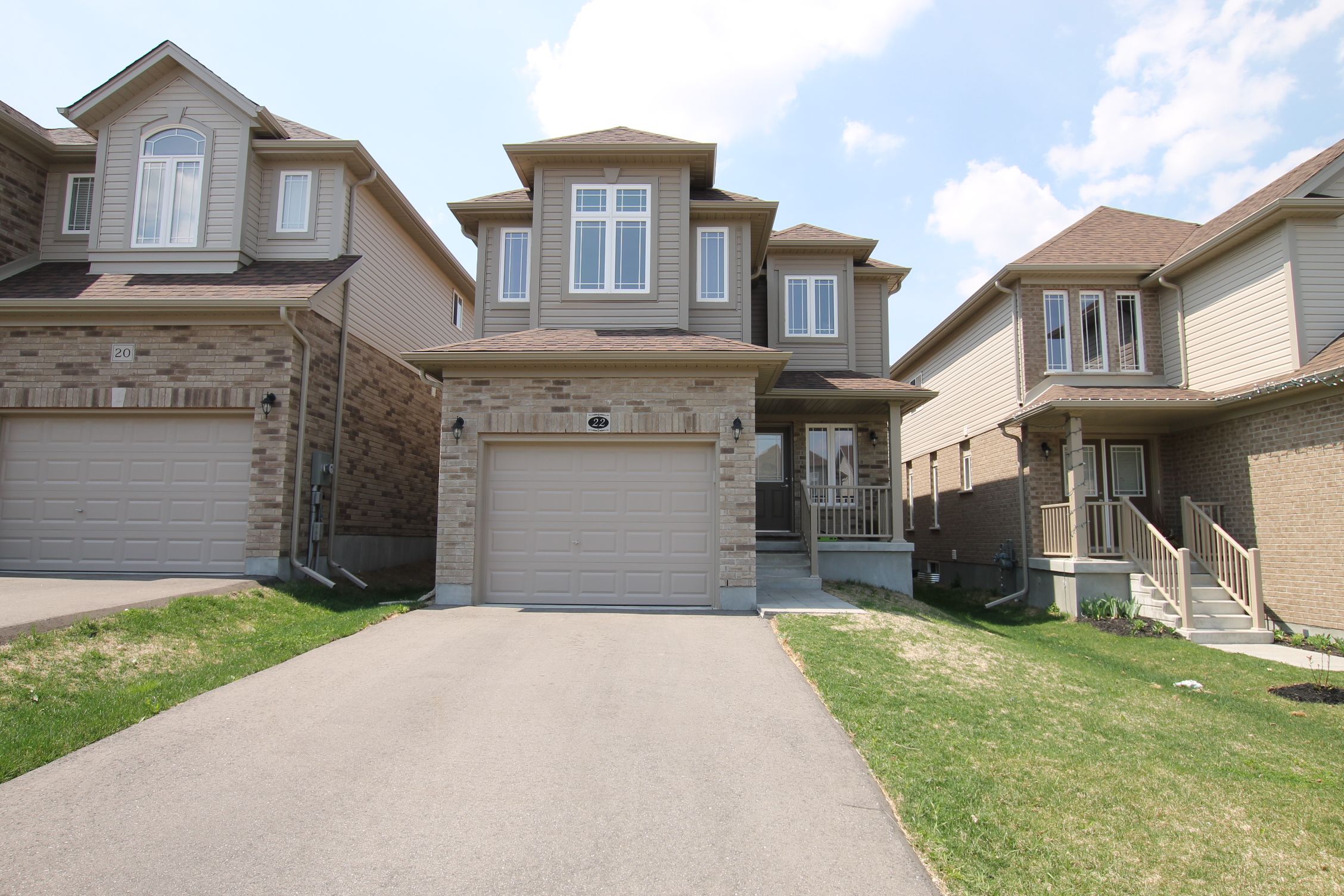$1,995
$230#Lower - 22 Dudley Drive, Guelph, ON N1G 0E6
Kortright East, Guelph,

















 Properties with this icon are courtesy of
TRREB.
Properties with this icon are courtesy of
TRREB.![]()
Modern Basement Apartment for Lease at 22 Dudley Drive, Kortright East! Welcome to this newly renovated 2-bedroom basement apartment in the sought-after Kortright East neighbourhood. This stylish and functional space offers everything you need for comfortable living.The apartment features a sleek kitchen with brand-new stainless steel appliances, providing the perfect setting for preparing your favorite meals. The spacious living area is bright and welcoming, with plenty of room for relaxation and entertaining.Both bedrooms are generously sized and offer ample closet space. The modern 3-piece bathroom is beautifully finished, and the convenience of in-suite laundry adds to the home's practicality. Situated in a quiet and family-friendly neighbourhood, this home is close to parks, schools, and public transit. With its contemporary finishes and prime location, this basement apartment is the perfect place to call home. Don't miss out on this fantastic opportunity, schedule a private viewing today!
- HoldoverDays: 60
- Architectural Style: Apartment
- Property Type: Residential Freehold
- Property Sub Type: Detached
- DirectionFaces: East
- GarageType: Attached
- Parking Features: Private
- ParkingSpaces: 1
- Parking Total: 1
- WashroomsType1: 1
- WashroomsType1Level: Basement
- BedroomsAboveGrade: 2
- Interior Features: Water Heater, Carpet Free
- Basement: Apartment
- Cooling: Central Air
- HeatSource: Gas
- HeatType: Forced Air
- LaundryLevel: Lower Level
- ConstructionMaterials: Brick Front, Vinyl Siding
- Roof: Asphalt Shingle
- Sewer: Sewer
- Foundation Details: Poured Concrete
- Parcel Number: 715050948
- PropertyFeatures: Public Transit, Park
| School Name | Type | Grades | Catchment | Distance |
|---|---|---|---|---|
| {{ item.school_type }} | {{ item.school_grades }} | {{ item.is_catchment? 'In Catchment': '' }} | {{ item.distance }} |


















