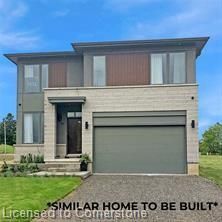$1,419,990
155 Klein Circle, Hamilton, ON L9K 0K5
Ancaster, Hamilton,






 Properties with this icon are courtesy of
TRREB.
Properties with this icon are courtesy of
TRREB.![]()
Introducing a Prime Model a stunning all-brick home to be built on Lot 8, a desirable 50 ft lot in the sought-after Meadowlands community of Ancaster. This spacious approx 2,586 sq ft home features a thoughtfully designed open-concept floor plan has many windows that allow so much natural light. Offering 4 spacious bedrooms, 2.5 baths & high-end finishes, this home provides both style & functionality. With closing set for 2025, there is still time to personalize your dream home! Choose your preferred colors, extras, & finishes to make this space truly your own. Optional upgrades at an additional cost include an exterior entrance to the basement, a second ensuite & more. Enjoy easy commuter access with the 403 & The Linc nearby, proximity to golf courses, parks, schools, excellent shopping, a variety of restaurants more in this vibrant neighborhood. Don't miss your chance to own this exceptional home in one of Ancaster's most desirable area schedule your appointment today! **EXTRAS** FIRST PICTURE IS FOR REFERENCE ONLY SIMILAR TO BE BUILT
- HoldoverDays: 120
- Architectural Style: 2-Storey
- Property Type: Residential Freehold
- Property Sub Type: Detached
- DirectionFaces: East
- GarageType: Attached
- Tax Year: 2024
- Parking Features: Private Double
- ParkingSpaces: 2
- Parking Total: 4
- WashroomsType1: 1
- WashroomsType1Level: Main
- WashroomsType2: 1
- WashroomsType2Level: Second
- WashroomsType3: 1
- WashroomsType3Level: Second
- BedroomsAboveGrade: 4
- Basement: Full, Unfinished
- HeatSource: Gas
- HeatType: Forced Air
- ConstructionMaterials: Brick, Stucco (Plaster)
- Roof: Asphalt Shingle
- Sewer: Sewer
- Foundation Details: Poured Concrete
- LotSizeUnits: Feet
- LotDepth: 104.99
- LotWidth: 50
- PropertyFeatures: Park, Golf, Place Of Worship, School
| School Name | Type | Grades | Catchment | Distance |
|---|---|---|---|---|
| {{ item.school_type }} | {{ item.school_grades }} | {{ item.is_catchment? 'In Catchment': '' }} | {{ item.distance }} |







