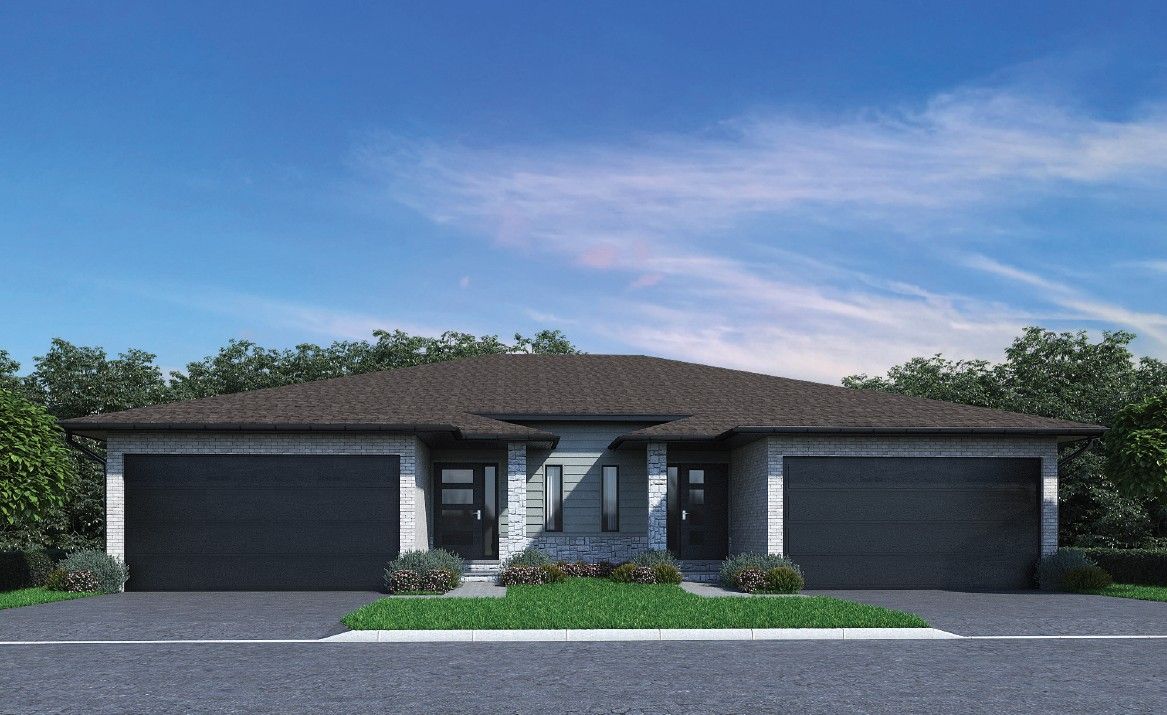$599,900
#Lot 42 - 27 Parkland Circle, Quinte West, ON K8V 0R3
Trenton Ward, Quinte West,




























 Properties with this icon are courtesy of
TRREB.
Properties with this icon are courtesy of
TRREB.![]()
NEW HOME UNDER CONSTRUCTION - Don't miss this opportunity to own the stunning semi-detached Fuji "A" home situated on a corner lot in the highly sought after Hillside Meadows Phase 3. Offering 1,150 sq ft of modern living space, this home boasts an elegant brick and stone exterior with durable composite finishes, ensuring long lasting beauty and curb appeal. A bright foyer welcomes you into this home leading to the spacious eat-in kitchen and dining area - perfect for family meals and entertaining. The open concept great room flows seamlessly to a private deck, creating an inviting space for relaxation. The main level includes a primary bedroom with 3 pc ensuite, an additional bedroom and 4 pc bath. With the added convenience of main floor laundry, this home offers everything you need for easy, everyday living. Need more room to accommodate family? The lower level is ready to be finished with a large rec room, two additional bedrooms and 4 pc bath. This home offers a perfect combination of stye and functionality for those seeking comfort and convenience in a modern home. Possession available in 12 weeks. Make this house your new home! MODEL HOME AVAILABLE TO VIEW.
- Architectural Style: Bungalow
- Property Type: Residential Freehold
- Property Sub Type: Semi-Detached
- DirectionFaces: North
- GarageType: Attached
- Tax Year: 2025
- Parking Features: Private Double
- ParkingSpaces: 2
- Parking Total: 4
- WashroomsType1: 1
- WashroomsType1Level: Main
- WashroomsType2: 1
- WashroomsType2Level: Main
- WashroomsType3: 1
- WashroomsType3Level: Lower
- BedroomsAboveGrade: 2
- Interior Features: Primary Bedroom - Main Floor
- Basement: Full, Unfinished
- Cooling: Central Air
- HeatSource: Gas
- HeatType: Forced Air
- LaundryLevel: Main Level
- ConstructionMaterials: Brick, Stone
- Roof: Fibreglass Shingle
- Sewer: Sewer
- Foundation Details: Poured Concrete
- LotSizeUnits: Feet
- LotDepth: 108.26
- LotWidth: 45.4
| School Name | Type | Grades | Catchment | Distance |
|---|---|---|---|---|
| {{ item.school_type }} | {{ item.school_grades }} | {{ item.is_catchment? 'In Catchment': '' }} | {{ item.distance }} |





































