$1,180,000
$95,0001312 Corley Drive North Drive, London, ON N6G 4K5
North A, London,

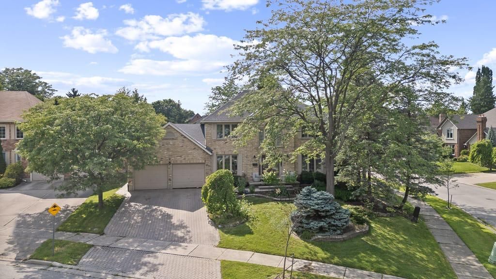
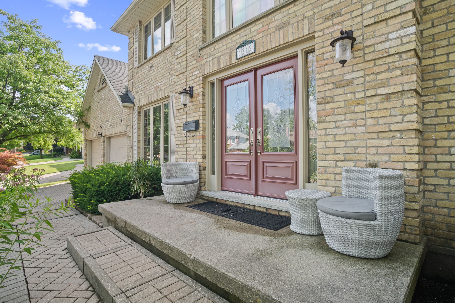
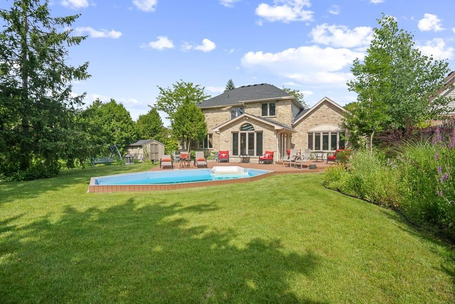
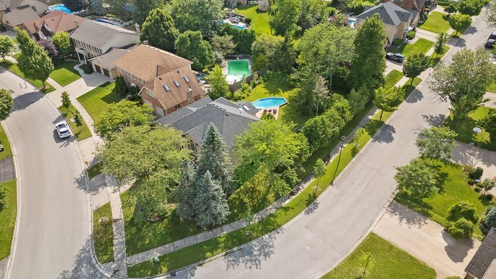
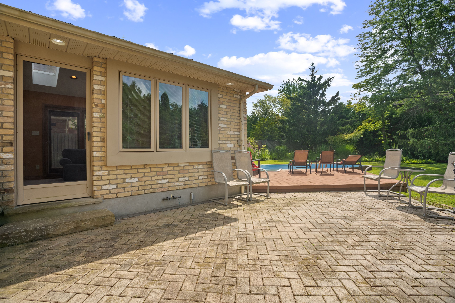
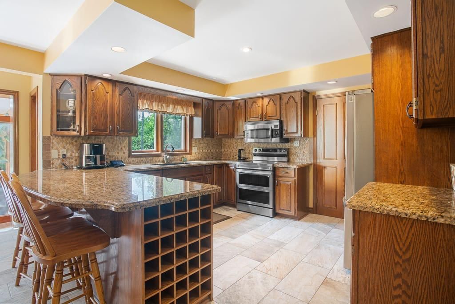
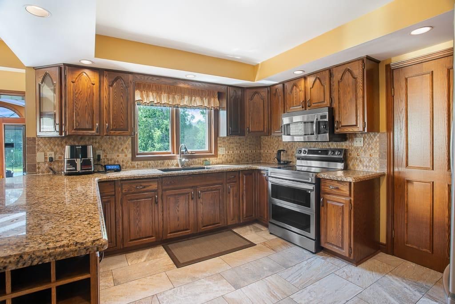
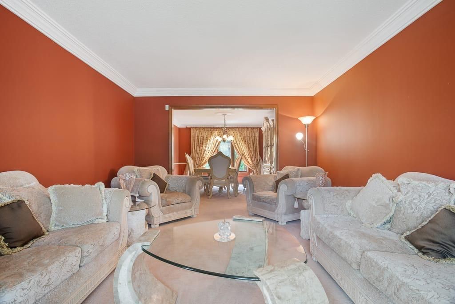
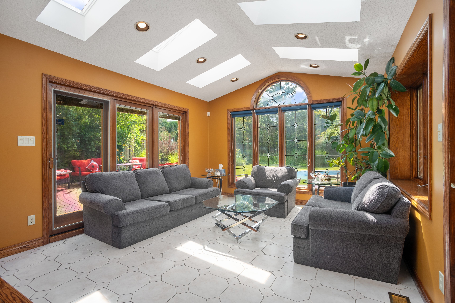
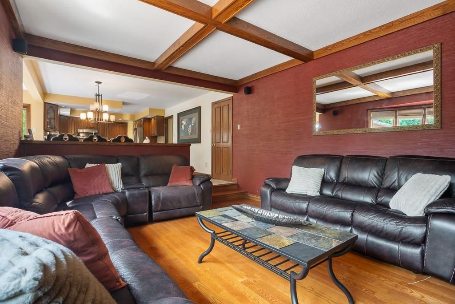
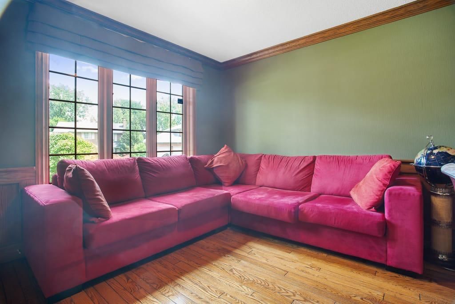
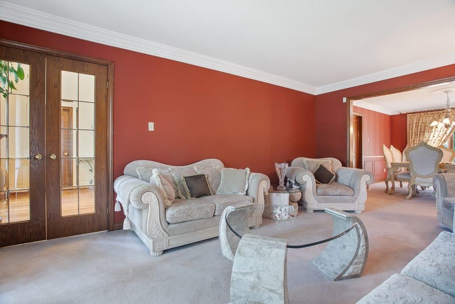
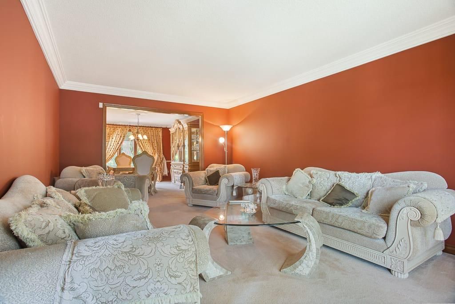
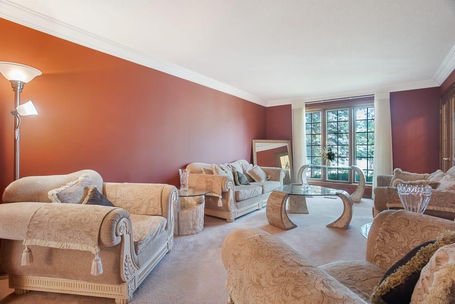
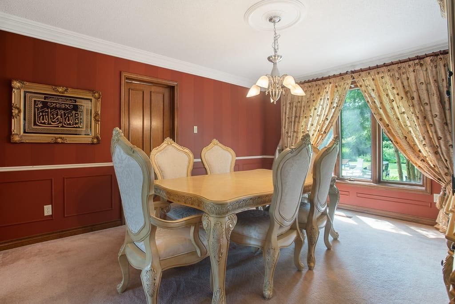
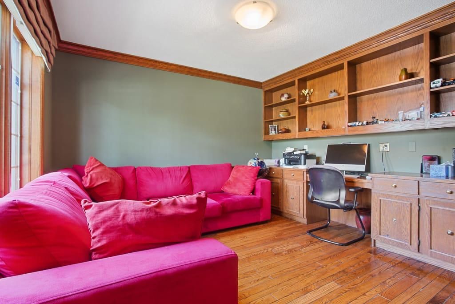
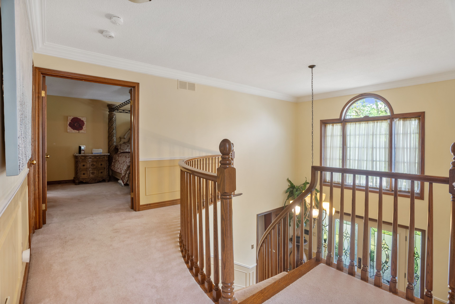
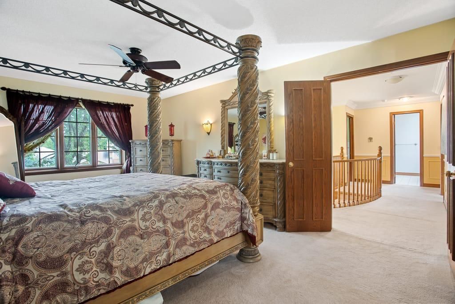
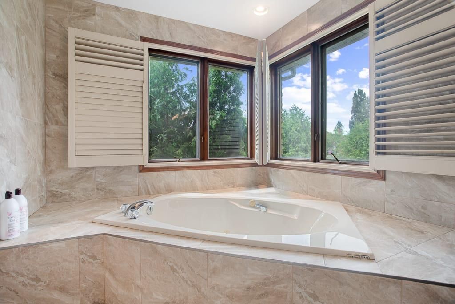
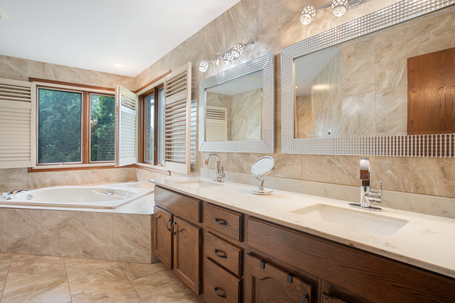

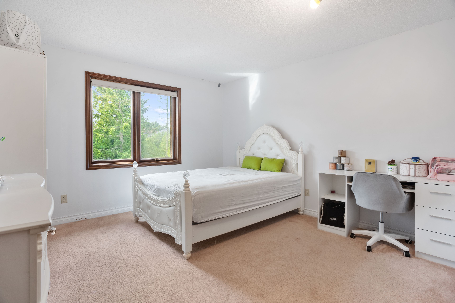
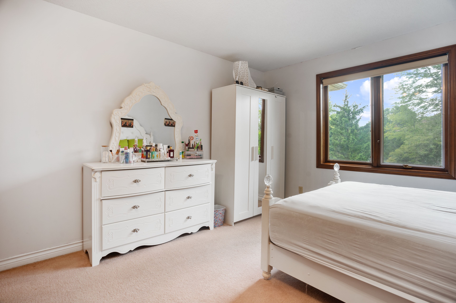
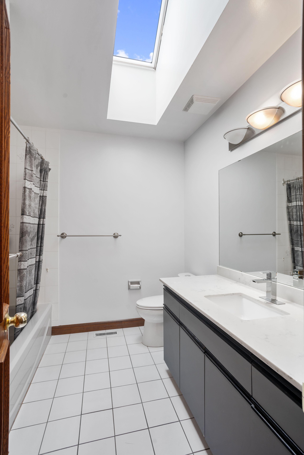
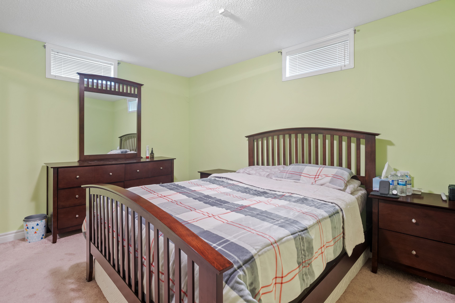
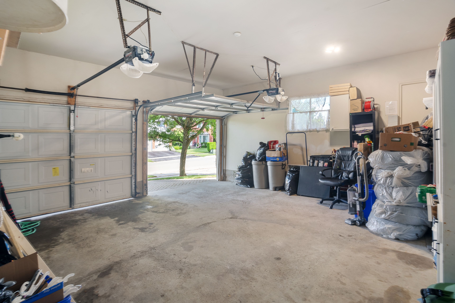

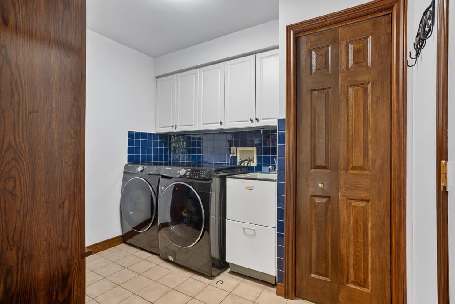
 Properties with this icon are courtesy of
TRREB.
Properties with this icon are courtesy of
TRREB.![]()
Nestled in one of the most prestigious neighborhoods in London, this exceptional property presents a unique opportunity to make your dream of owning a home in this coveted area a reality. As you step inside, you are immediately captivated by the soaring ceilings that reach up to the second level, creating an expansive and airy atmosphere. The elegant curved staircase gracefully wraps around the foyer, making a striking first impression. To the left, you will find a versatile room that can serve as your private office, providing an ideal space for focused work or study. As you continue through the home, you'll discover the heart of the living space at the backa recessed family room that flows seamlessly from the large eat-in kitchen. This open-concept design fosters a sense of togetherness, making it easy to entertain guests or enjoy cozy family gatherings. Adjacent to the kitchen is a delightful four-season sunroom, adorned with skylights and wrap-around windows that provide breathtaking views of the backyard and pool area. But the appeal of this home doesn't end there. The expansive basement offers a wealth of additional family and living space, ensuring that there is no shortage of room for hosting guests, accommodating extended family, or even creating an inviting environment for multi-generational living. The layout is designed to enhance connectivity and comfort, making it ideal for various lifestyles. Situated on a spacious lot at the corner of Corley Drive North and Buttermere Road, this property boasts one of the largest parcels in the area. Its prime location is merely minutes away from the University of Western Ontario and University Hospital, making it a convenient choice for students, faculty, and healthcare professionals alike. Moreover, residents will enjoy easy access to the finest shopping, dining, and amenities that Londons North end has to offer, ensuring a vibrant lifestyle at your doorstep.
- HoldoverDays: 90
- Architectural Style: 2-Storey
- Property Type: Residential Freehold
- Property Sub Type: Detached
- DirectionFaces: East
- GarageType: Detached
- Tax Year: 2023
- Parking Features: Private Double
- ParkingSpaces: 2
- Parking Total: 4
- WashroomsType1: 2
- WashroomsType1Level: Basement
- BedroomsAboveGrade: 5
- BedroomsBelowGrade: 1
- Fireplaces Total: 1
- Interior Features: Primary Bedroom - Main Floor
- Basement: Partially Finished
- Cooling: Central Air
- HeatSource: Gas
- HeatType: Forced Air
- LaundryLevel: Lower Level
- ConstructionMaterials: Brick
- Roof: Shingles
- Pool Features: Inground
- Sewer: Sewer
- Foundation Details: Concrete
- Parcel Number: 80680845
- LotSizeUnits: Feet
- LotDepth: 187
- LotWidth: 63
| School Name | Type | Grades | Catchment | Distance |
|---|---|---|---|---|
| {{ item.school_type }} | {{ item.school_grades }} | {{ item.is_catchment? 'In Catchment': '' }} | {{ item.distance }} |






























