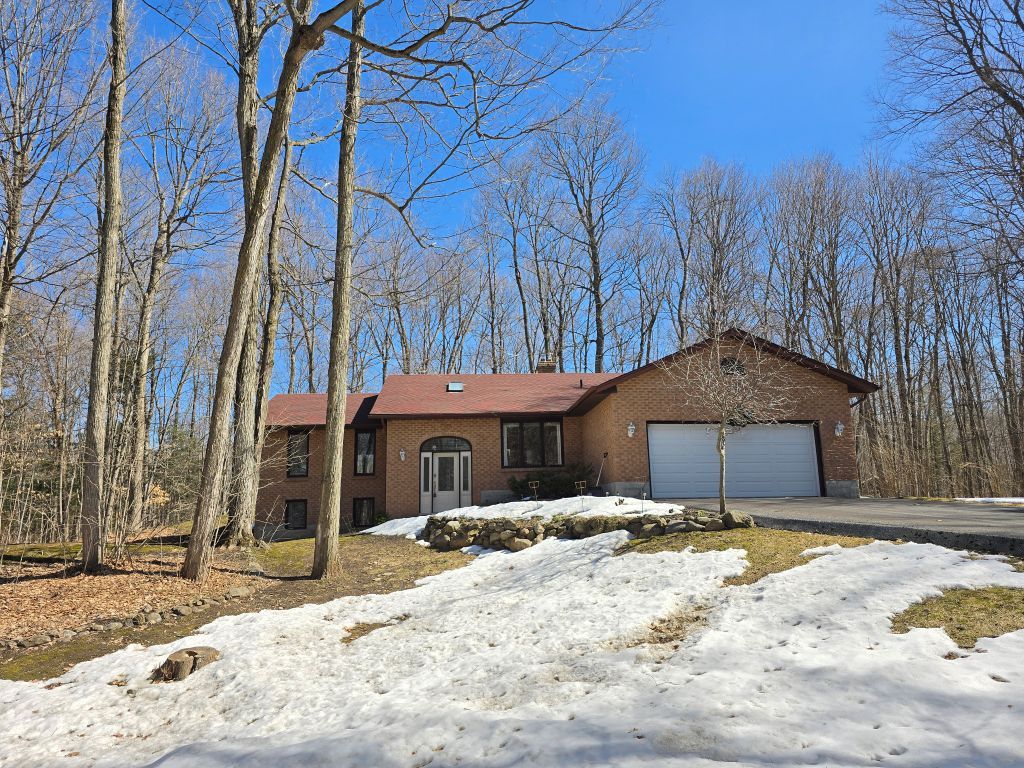$799,000
29 Golf Club Crescent, Kawartha Lakes, ON K0M 1N0
Rural Verulam, Kawartha Lakes,
3
|
3
|
4
|
0 sq.ft.
|
Year Built: 31-50
|










































 Properties with this icon are courtesy of
TRREB.
Properties with this icon are courtesy of
TRREB.![]()
1+ Acre treed country lot between Bobcaygeon & Fenelon Falls. Close to Eganridge Golf Course & deeded access to Sturgeon Lake for swimming. Spacious primary bedroom on main floor with access to Florida room. Large kitchen with many cupboards and adjacent to laundry room. 2 bedrooms on lower level with walk out to yard. **EXTRAS** New walk in bath tub in primary ensuite
Property Info
MLS®:
X11884319
Listing Courtesy of
KAWARTHA GROUP REALTY
Total Bedrooms
3
Total Bathrooms
3
Basement
1
Lot Size
44227 sq.ft.
Style
Bungalow
Last Updated
2024-12-06
Property Type
House
Listed Price
$799,000
Tax Estimate
$3,252/Year
Year Built
31-50
Rooms
More Details
Exterior Finish
Brick Front, Vinyl Siding
Parking Cover
2
Parking Total
4
Water Supply
Well
Foundation
Septic
Summary
- HoldoverDays: 30
- Architectural Style: Bungalow
- Property Type: Residential Freehold
- Property Sub Type: Detached
- DirectionFaces: East
- GarageType: Attached
- Tax Year: 2024
- Parking Features: Private Double
- ParkingSpaces: 4
- Parking Total: 6
Location and General Information
Taxes and HOA Information
Parking
Interior and Exterior Features
- WashroomsType1: 1
- WashroomsType1Level: Main
- WashroomsType2: 1
- WashroomsType2Level: Main
- WashroomsType3: 1
- WashroomsType3Level: Lower
- BedroomsAboveGrade: 1
- BedroomsBelowGrade: 2
- Fireplaces Total: 2
- Interior Features: Central Vacuum, Primary Bedroom - Main Floor, Propane Tank, Storage Area Lockers, Water Heater Owned
- Basement: Finished with Walk-Out, Partial Basement
- HeatSource: Electric
- HeatType: Forced Air
- LaundryLevel: Main Level
- ConstructionMaterials: Brick Front, Vinyl Siding
- Exterior Features: Porch Enclosed, Year Round Living
- Roof: Asphalt Shingle
- Waterfront Features: Waterfront-Deeded Access
Bathrooms Information
Bedrooms Information
Interior Features
Exterior Features
Property
- Sewer: Septic
- Water Source: Drilled Well
- Foundation Details: Unknown
- Topography: Sloping
- Parcel Number: 631260560
- LotSizeUnits: Feet
- LotDepth: 271.93
- LotWidth: 162.64
- PropertyFeatures: Golf, Lake Access
Utilities
Property and Assessments
Lot Information
Others
Sold History
MAP & Nearby Facilities
(The data is not provided by TRREB)
Map
Nearby Facilities
Public Transit ({{ nearByFacilities.transits? nearByFacilities.transits.length:0 }})
SuperMarket ({{ nearByFacilities.supermarkets? nearByFacilities.supermarkets.length:0 }})
Hospital ({{ nearByFacilities.hospitals? nearByFacilities.hospitals.length:0 }})
Other ({{ nearByFacilities.pois? nearByFacilities.pois.length:0 }})
OPEN HOUSES
(The data is not provided by TRREB)
2025-05-03
05:00 PM - 07:00 PM
Mortgage Calculator
(The data is not provided by TRREB)
School Catchments
| School Name | Type | Grades | Catchment | Distance |
|---|---|---|---|---|
| {{ item.school_type }} | {{ item.school_grades }} | {{ item.is_catchment? 'In Catchment': '' }} | {{ item.distance }} |



















































