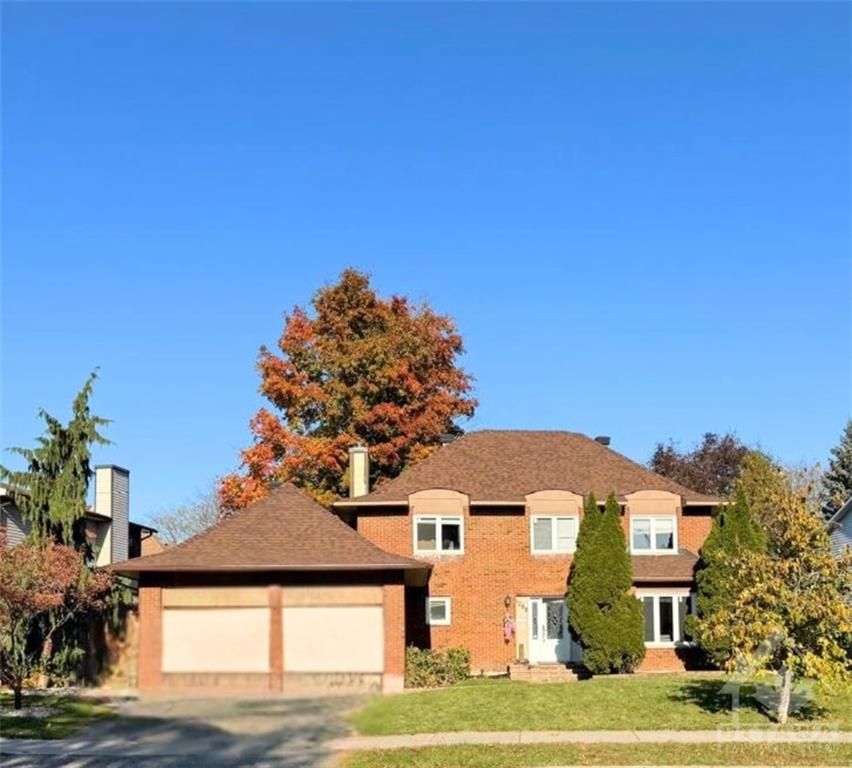$899,000
$60,0001288 PLANTE Drive, HuntClubWindsorParkVillageandArea, ON K1V 9G2
4803 - Hunt Club/Western Community, Hunt Club - Windsor Park Village and Area,






























 Properties with this icon are courtesy of
TRREB.
Properties with this icon are courtesy of
TRREB.![]()
Welcome! Enjoy! Move right into this generous 4-bed, 3.5-bath Saratoga model by Sandbury, perfect for families seeking comfort and convenience. Bathed in sunshine, this smart floor plan features formal living and dining spaces and an eat-in kitchen. Additional family room enjoys a cozy wood-burning fireplace and patio doors leading to your own backyard oasis with a private, inground pool. Retreat to the large primary bedroom, featuring a 3pc ensuite & walk-in closet. 3 additional bedrooms and a 4-piece family bath ensure ample space for family & guests. Large fully finished basement with 3-piece bath offers additional flex space and room to expand. Parks, shopping, schools and public transportation nearby. 24hr irrevocable on all offers.
- HoldoverDays: 120
- Architectural Style: 2-Storey
- Property Type: Residential Freehold
- Property Sub Type: Detached
- DirectionFaces: North
- GarageType: Attached
- Tax Year: 2024
- Parking Features: Unknown
- ParkingSpaces: 2
- Parking Total: 4
- WashroomsType1: 1
- WashroomsType1Level: Main
- WashroomsType2: 1
- WashroomsType2Level: Second
- WashroomsType3: 1
- WashroomsType3Level: Second
- WashroomsType4: 1
- WashroomsType4Level: Basement
- BedroomsAboveGrade: 4
- Fireplaces Total: 1
- Interior Features: Water Heater Owned, Other
- Basement: Full, Finished
- Cooling: Central Air
- HeatSource: Gas
- HeatType: Forced Air
- ConstructionMaterials: Brick
- Roof: Unknown
- Pool Features: Inground
- Sewer: Sewer
- Foundation Details: Concrete
- Parcel Number: 040620337
- LotSizeUnits: Feet
- LotDepth: 48.78
- LotWidth: 105.73
- PropertyFeatures: Public Transit, Park
| School Name | Type | Grades | Catchment | Distance |
|---|---|---|---|---|
| {{ item.school_type }} | {{ item.school_grades }} | {{ item.is_catchment? 'In Catchment': '' }} | {{ item.distance }} |































