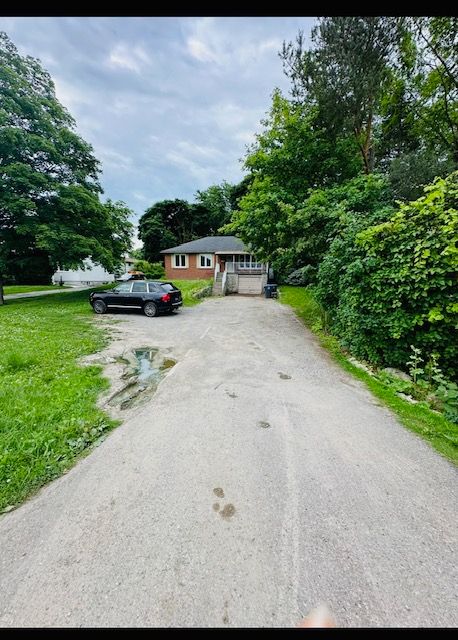$2,899,000
73 Thomas Street, Mississauga, ON L5M 1Y6
Streetsville, Mississauga,






 Properties with this icon are courtesy of
TRREB.
Properties with this icon are courtesy of
TRREB.![]()
Attention developers! Discover an unparalleled opportunity at 73 Thomas St in the heart of Streetsville. This expansive lot, measuring 66 x 175 ft, is a developer's dream, offering immense POTENTIAL for residential development. Nestled in a prime location, this property is situated in a vibrant, historic community known for its charm and accessibility. Benefit from the proximity to top-rated schools, boutique shops, fine dining, and easy access to public transit and major highways & Steps to GO Train! The sizable lot provides ample space for creative development, whether it's a luxury multi-unit residence or a custom single-family home OR commercial, OR mixed-use this rare chance to create something extraordinary in one of Streetsvilles most sought-after areas. Don't miss out on this prime development opportunity! **EXTRAS** significant development all around, including directly across the street. 69,71, and 75 Thomas Street are also available, presenting unique opportunity for developers. Combined frontage of around 250 ft
- HoldoverDays: 60
- Architectural Style: Bungalow
- Property Type: Residential Freehold
- Property Sub Type: Detached
- DirectionFaces: South
- GarageType: Attached
- Tax Year: 2024
- Parking Features: Private Double
- ParkingSpaces: 8
- Parking Total: 9
- WashroomsType1: 1
- WashroomsType2: 1
- BedroomsAboveGrade: 3
- BedroomsBelowGrade: 1
- Interior Features: In-Law Capability
- Basement: Finished, Separate Entrance
- Cooling: Central Air
- HeatSource: Gas
- HeatType: Forced Air
- ConstructionMaterials: Brick
- Roof: Shingles
- Sewer: Sewer
- Foundation Details: Concrete Block
- Parcel Number: 131210878
- LotSizeUnits: Feet
- LotDepth: 175
- LotWidth: 66
| School Name | Type | Grades | Catchment | Distance |
|---|---|---|---|---|
| {{ item.school_type }} | {{ item.school_grades }} | {{ item.is_catchment? 'In Catchment': '' }} | {{ item.distance }} |







