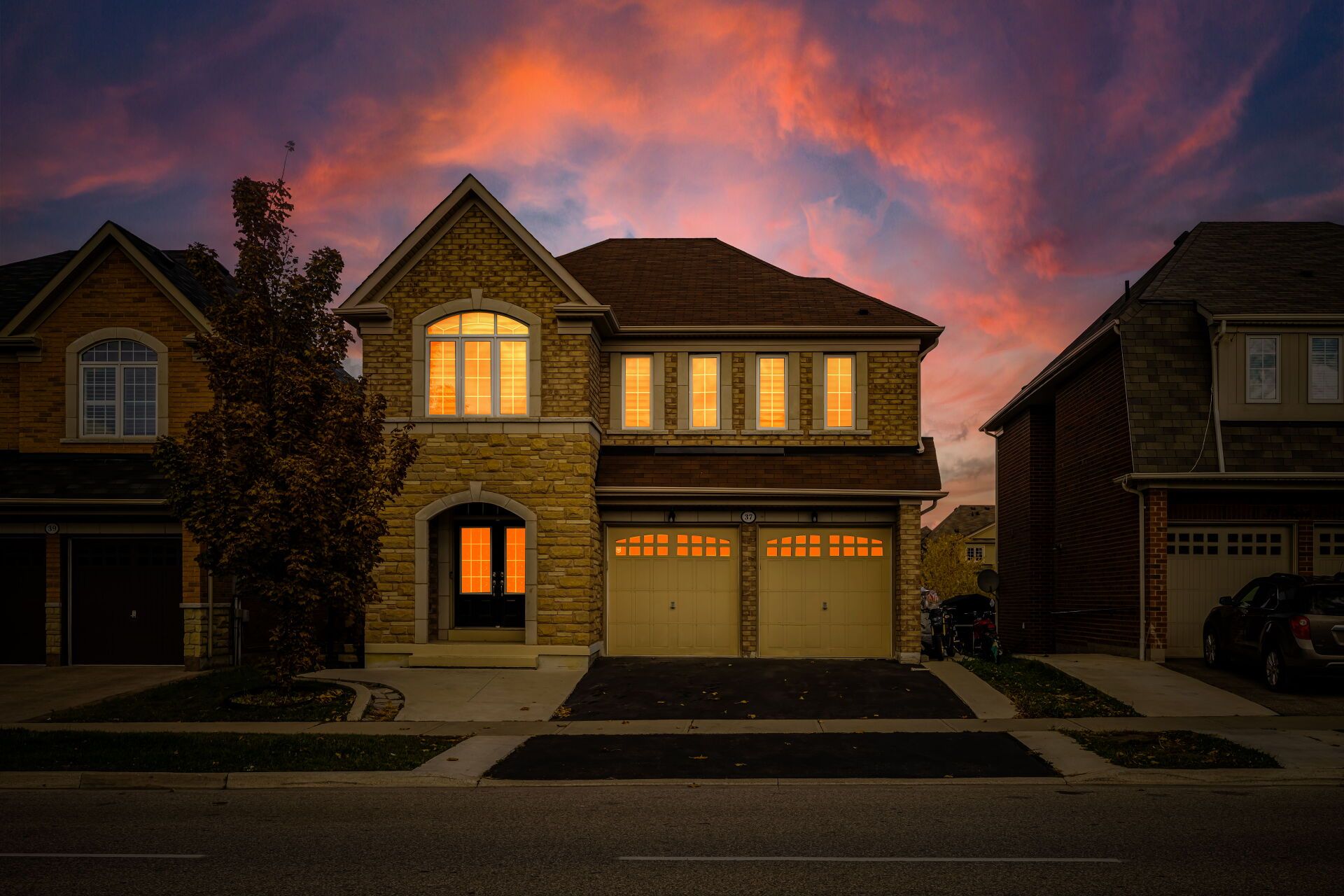$1,299,900
37 Ross Drive, Brampton, ON L6R 3S7
Sandringham-Wellington, Brampton,
 Properties with this icon are courtesy of
TRREB.
Properties with this icon are courtesy of
TRREB.![]()
Welcome to 37 Ross Dr! This meticulously cared for & appreciated home will bring your search to a screeching halt! With 5+2 bedrooms & 6 washrooms, this is the one you've been looking for! 2015 built double car garage detached home on a premium ravine lot, featuring a fantastic layout! Swept concrete work leading to the front porch. Double door entry to a fantastic layout with plenty of natural light flooding the interior. Main floor features separate living & family room plus an eat-in area. The gourmet kitchen is a chef's delight! Featuring premium built-in stainless steel appliances, an upgraded island, gas burner counter cooktop, upgraded backsplash, countertops & much more. Walk out to the rear deck from the kitchen. Conveniently located garage access & powder room on the main floor. Ascend to the second level to be greeted by a spacious foyer & rarely offered 5 bedroom layout! Primary master bedroom with 5 piece ensuite & oversized walk-in closet. Secondary & third bedroom have a jack & jill washroom. Fourth & fifth bedroom share a washroom, totalling to a rarely offered 3 full washrooms on the second floor! All 5 bedrooms equipped with large windows & closets, for plenty of natural light & storage space! Ensuite laundry on the second level & separate laundry in the basement! Finished walkout basement with 2 bedrooms, a full kitchen, & two full washrooms. Secondary separate entrance to the basement on the side of the home. Limitless potential from the basement, including the possibility of 2 separate basement apartments. Step into the backyard to be greeted by your own personal oasis. This is the perfect place for family gatherings, BBQs, kids to play, etc. The combination of living space, lot, & layout truly make this the one to call home. Location location location! Situated in a highly desirable neighbourhood - steps from schools, parks, public transit, trails, shopping, etc. Minutes from highway 410, & close to all other amenities.
- HoldoverDays: 90
- Architectural Style: 2-Storey
- Property Type: Residential Freehold
- Property Sub Type: Detached
- DirectionFaces: East
- GarageType: Built-In
- Directions: Countryside Dr To Ross Dr
- Tax Year: 2024
- Parking Features: Private, Private Double
- ParkingSpaces: 4
- Parking Total: 6
- WashroomsType1: 1
- WashroomsType1Level: Main
- WashroomsType2: 1
- WashroomsType2Level: Second
- WashroomsType3: 2
- WashroomsType3Level: Second
- WashroomsType4: 1
- WashroomsType4Level: Basement
- WashroomsType5: 1
- WashroomsType5Level: Basement
- BedroomsAboveGrade: 5
- BedroomsBelowGrade: 2
- Interior Features: Auto Garage Door Remote, In-Law Capability
- Basement: Walk-Out, Apartment
- Cooling: Central Air
- HeatSource: Gas
- HeatType: Forced Air
- LaundryLevel: Upper Level
- ConstructionMaterials: Brick, Stone
- Roof: Asphalt Shingle
- Pool Features: None
- Sewer: Sewer
- Foundation Details: Poured Concrete
- Lot Features: Irregular Lot
- Parcel Number: 142263484
- LotSizeUnits: Feet
- LotDepth: 90.22
- LotWidth: 46.91
| School Name | Type | Grades | Catchment | Distance |
|---|---|---|---|---|
| {{ item.school_type }} | {{ item.school_grades }} | {{ item.is_catchment? 'In Catchment': '' }} | {{ item.distance }} |


