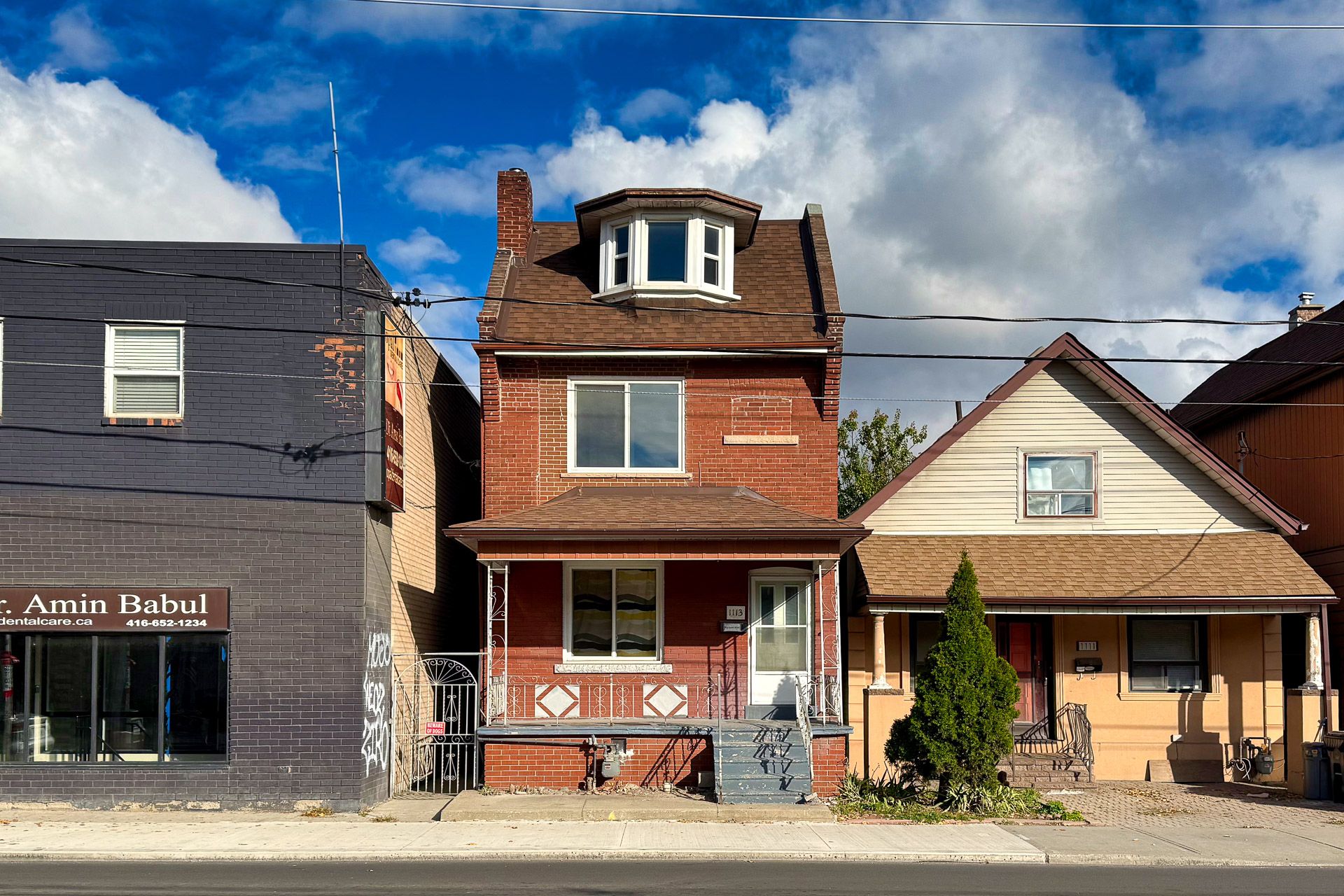$1,348,000
1113 Dufferin Street, Toronto W02, ON M6H 4B5
Dovercourt-Wallace Emerson-Junction, Toronto,
 Properties with this icon are courtesy of
TRREB.
Properties with this icon are courtesy of
TRREB.![]()
Welcome to this spacious, move-in-ready detached 6-bedroom home, ideally located in one of Toronto's most vibrant and central neighbourhoods. Perfect for large or multi-generational families, investors, or buyers seeking generous living space with modern upgrades, this well-maintained 2.5-storey property offers both comfort and versatility. The home features a bright, functional layout with ample bedrooms, inviting living areas, and a fully fenced backyard ideal for outdoor enjoyment. Recent updates provide long-term value and peace of mind - including a 200-amp electrical upgrade and a brand-new gas line installed in 2024. The basement includes a separate entrance, offering excellent potential for rental income or an in-law suite. The fully renovated, light-filled kitchen is thoughtfully designed and opens onto a private patio and generous backyard - perfect for summer barbecues and outdoor entertaining. Located just steps from transit, shops, parks, schools, and everyday amenities, this home combines exceptional convenience with the best of urban living.
- HoldoverDays: 90
- Architectural Style: 2 1/2 Storey
- Property Type: Residential Freehold
- Property Sub Type: Detached
- DirectionFaces: East
- GarageType: None
- Directions: Dufferin & Bloor
- Tax Year: 2025
- WashroomsType1: 1
- WashroomsType1Level: Second
- WashroomsType2: 1
- WashroomsType2Level: Basement
- BedroomsAboveGrade: 6
- BedroomsBelowGrade: 1
- Interior Features: Carpet Free
- Basement: Finished with Walk-Out, Separate Entrance
- Cooling: Central Air
- HeatSource: Gas
- HeatType: Forced Air
- LaundryLevel: Lower Level
- ConstructionMaterials: Brick
- Roof: Asphalt Shingle
- Pool Features: None
- Sewer: Sewer
- Foundation Details: Other
- Parcel Number: 212920038
- LotSizeUnits: Feet
- LotDepth: 108
- LotWidth: 20
- PropertyFeatures: Fenced Yard, Hospital, Library, Park, Public Transit, School
| School Name | Type | Grades | Catchment | Distance |
|---|---|---|---|---|
| {{ item.school_type }} | {{ item.school_grades }} | {{ item.is_catchment? 'In Catchment': '' }} | {{ item.distance }} |


