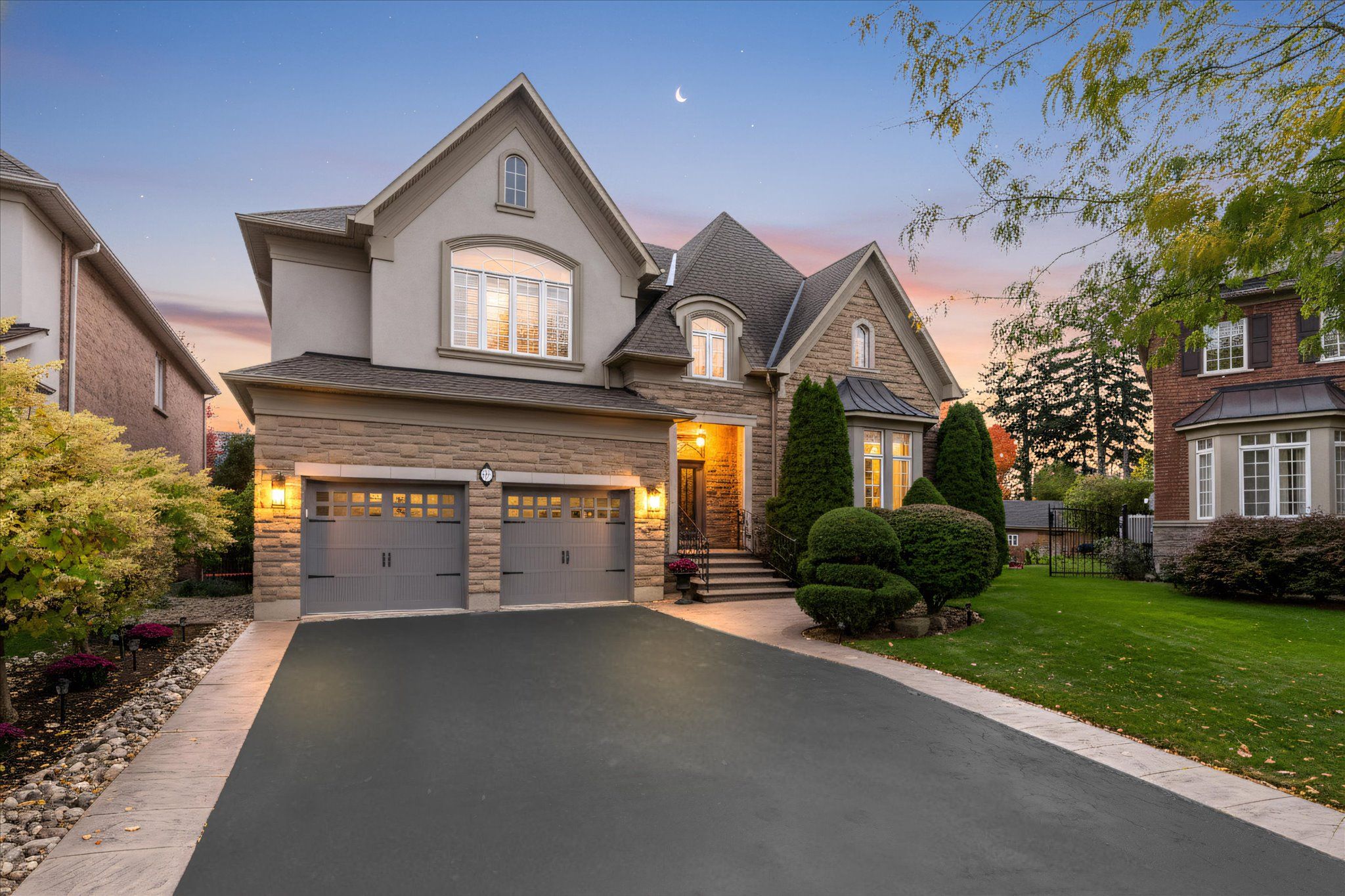$2,950,000
3340 Mistwell Crescent, Oakville, ON L6L 0A3
1001 - BR Bronte, Oakville,
 Properties with this icon are courtesy of
TRREB.
Properties with this icon are courtesy of
TRREB.![]()
Exclusive Rosehaven VISTA Model in Sought-After Lakeshore Woods, Bronte. Situated on a premium lot, this professionally designed residence offers over 4,500 sq. ft. of luxurious living space, four bedrooms, and a massive finished basement. Two sets of laundry (2nd floor and basement) with 4 full bathrooms to accommodate large families. The main level features 10' ceilings and hardwood flooring throughout. The expansive second floor has a Juliet balcony and a double staircase. Stunning upgrades and elegant craftsmanship are clearly evident! A rare opportunity to own a beautifully appointed home in one of Oakville's most desirable communities, just moments from the lake, trails, Shell Park, Bronte Harbour, and the coveted Appleby College. This home features one of the rare 3-car tandem garages and is ideal for the most particular clients. It includes two outdoor balconies overlooking the entertainer's backyard. Approximately $300K in recent renovations, with a renowned designer and professional contractor, make the house perfect as a showpiece for any executive.
- HoldoverDays: 90
- Architectural Style: 2-Storey
- Property Type: Residential Freehold
- Property Sub Type: Detached
- DirectionFaces: South
- GarageType: Attached
- Directions: Lakeshore Rd W & Great Lakes Blvd
- Tax Year: 2025
- Parking Features: Private Double, Inside Entry, Tandem
- ParkingSpaces: 3
- Parking Total: 3
- WashroomsType1: 1
- WashroomsType1Level: Ground
- WashroomsType2: 2
- WashroomsType2Level: Second
- WashroomsType3: 1
- WashroomsType3Level: Second
- WashroomsType4: 1
- WashroomsType4Level: Basement
- BedroomsAboveGrade: 4
- Interior Features: Carpet Free, Central Vacuum, Guest Accommodations, In-Law Capability, In-Law Suite
- Basement: Finished, Full
- Cooling: Central Air
- HeatSource: Gas
- HeatType: Forced Air
- ConstructionMaterials: Brick
- Roof: Asphalt Shingle
- Pool Features: None
- Sewer: Sewer
- Foundation Details: Concrete Block
- Parcel Number: 247521534
- LotSizeUnits: Feet
- LotDepth: 148.23
- LotWidth: 38.78
| School Name | Type | Grades | Catchment | Distance |
|---|---|---|---|---|
| {{ item.school_type }} | {{ item.school_grades }} | {{ item.is_catchment? 'In Catchment': '' }} | {{ item.distance }} |


