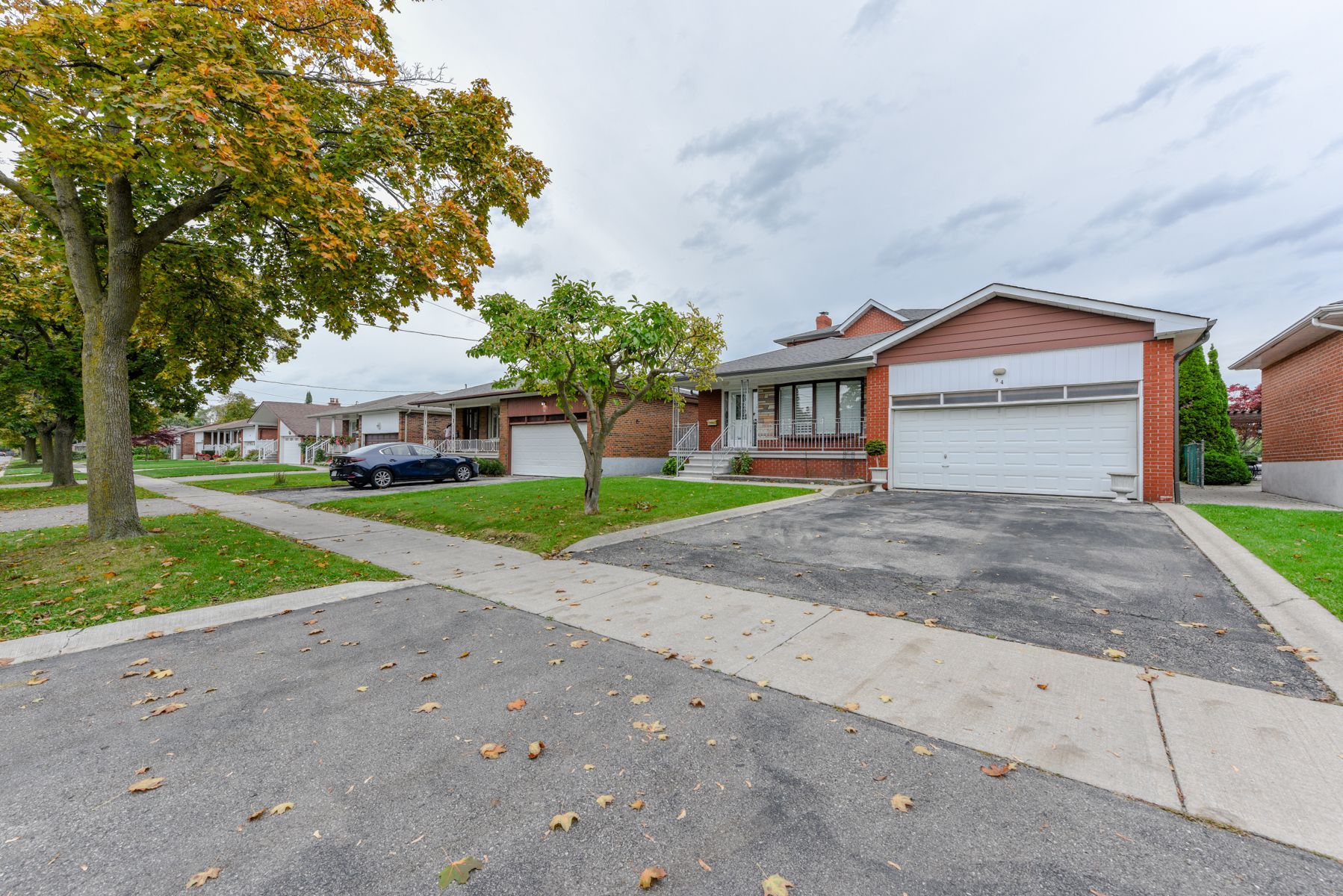$1,920,000
94 Melbert Road, Toronto W08, ON M9C 3R1
Eringate-Centennial-West Deane, Toronto,
6
|
3
|
2
|
3,000 sq.ft.
|
 Properties with this icon are courtesy of
TRREB.
Properties with this icon are courtesy of
TRREB.![]()
Welcome to this beautifully maintained, exceptionally Spacious family home. Nestled in the highly desirable Eringate-Centennial community this home offers 6 bedrooms, 2 oversized kitchens, a gorgeous Sun room that leads to a very private backyard. The finished basement has a large recreation room with a cozy fireplace, and a huge cantina just off the 2nd kitchen. This home is truly move-in ready. Don't miss the chance to make this remarkable house your home.
Property Info
MLS®:
W12476147
Listing Courtesy of
ROYAL LEPAGE TERREQUITY REALTY
Total Bedrooms
6
Total Bathrooms
3
Basement
1
Floor Space
2500-3000 sq.ft.
Lot Size
6064 sq.ft.
Style
Backsplit 3
Last Updated
2025-10-22
Property Type
House
Listed Price
$1,920,000
Unit Pricing
$640/sq.ft.
Tax Estimate
$6,025/Year
Rooms
More Details
Exterior Finish
Brick
Parking Cover
2
Parking Total
2
Water Supply
Municipal
Foundation
Sewer
Summary
- HoldoverDays: 90
- Architectural Style: Backsplit 3
- Property Type: Residential Freehold
- Property Sub Type: Detached
- DirectionFaces: West
- GarageType: Attached
- Directions: Rathburn and Renforth
- Tax Year: 2025
- Parking Features: Private Double
- ParkingSpaces: 2
- Parking Total: 4
Location and General Information
Taxes and HOA Information
Parking
Interior and Exterior Features
- WashroomsType1: 1
- WashroomsType1Level: Main
- WashroomsType2: 1
- WashroomsType2Level: Second
- WashroomsType3: 1
- WashroomsType3Level: Basement
- BedroomsAboveGrade: 6
- Fireplaces Total: 1
- Interior Features: Central Vacuum
- Basement: Finished
- Cooling: Central Air
- HeatSource: Gas
- HeatType: Forced Air
- ConstructionMaterials: Brick
- Roof: Shingles
- Pool Features: None
Bathrooms Information
Bedrooms Information
Interior Features
Exterior Features
Property
- Sewer: Sewer
- Foundation Details: Brick
- Parcel Number: 074270068
- LotSizeUnits: Feet
- LotDepth: 122.5
- LotWidth: 49.5
Utilities
Property and Assessments
Lot Information
Others
Sold History
MAP & Nearby Facilities
(The data is not provided by TRREB)
Map
Nearby Facilities
Public Transit ({{ nearByFacilities.transits? nearByFacilities.transits.length:0 }})
SuperMarket ({{ nearByFacilities.supermarkets? nearByFacilities.supermarkets.length:0 }})
Hospital ({{ nearByFacilities.hospitals? nearByFacilities.hospitals.length:0 }})
Other ({{ nearByFacilities.pois? nearByFacilities.pois.length:0 }})
OPEN HOUSES
(The data is not provided by TRREB)
2025-11-06
11:00 AM - 01:00 PM
School Catchments
| School Name | Type | Grades | Catchment | Distance |
|---|---|---|---|---|
| {{ item.school_type }} | {{ item.school_grades }} | {{ item.is_catchment? 'In Catchment': '' }} | {{ item.distance }} |
Market Trends
Mortgage Calculator
(The data is not provided by TRREB)
City Introduction
Nearby Similar Active listings
Nearby Open House listings
Nearby Price Reduced listings
Nearby Similar Listings Closed
MLS Listing Browsing History


