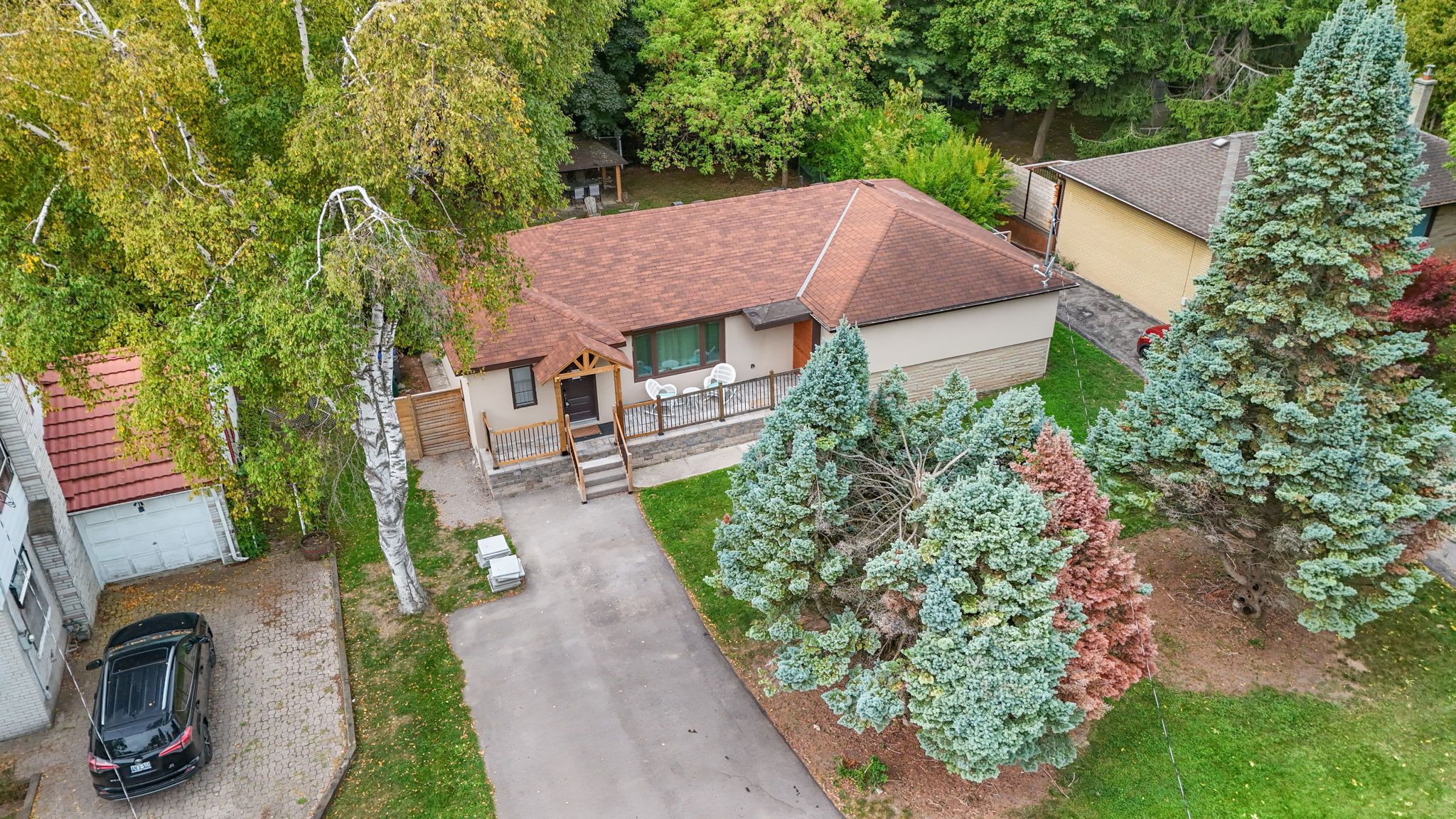$1,599,990
208 Glen Oak Drive, Oakville, ON L6K 2J2
1020 - WO West, Oakville,
 Properties with this icon are courtesy of
TRREB.
Properties with this icon are courtesy of
TRREB.![]()
POWER OF SALE! Tucked Away in Prestigious Community of Oakville off Rebecca Street Lies This Sophisticated Generous 69.23 x 151.47 ft Lot. Boasting a thoughtfully renovated kitchen and modernized washrooms, this home blends timeless charm with contemporary comfort. Main Features: 3 spacious bedrooms on the main floor, perfect for family living Renovated kitchen with sleek cabinetry, premium countertops, and stainless steel appliances Stylishly upgraded bathrooms with elegant finishes Finished basement featuring a fourth bedroom and a versatile lounge or party room ideal for entertaining or relaxing. Step outside to enjoy a private backyard oasis, perfect for summer gatherings or quiet evenings. With its prime location close to top-rated schools, parks, and shopping, this home offers the perfect balance of tranquility and convenience.
- HoldoverDays: 60
- Architectural Style: Bungalow
- Property Type: Residential Freehold
- Property Sub Type: Detached
- DirectionFaces: East
- GarageType: Attached
- Directions: Gen oak Drive and Patricia Drive
- Tax Year: 2024
- Parking Features: Private Double
- ParkingSpaces: 6
- Parking Total: 7
- WashroomsType1: 1
- WashroomsType1Level: Main
- WashroomsType2: 1
- WashroomsType2Level: Main
- WashroomsType3: 1
- WashroomsType3Level: Basement
- BedroomsAboveGrade: 3
- BedroomsBelowGrade: 1
- Interior Features: Other
- Basement: Finished, Separate Entrance
- Cooling: Central Air
- HeatSource: Gas
- HeatType: Forced Air
- ConstructionMaterials: Stone, Stucco (Plaster)
- Roof: Unknown
- Pool Features: None
- Sewer: Sewer
- Foundation Details: Concrete Block
- LotSizeUnits: Feet
- LotDepth: 150
- LotWidth: 70
- PropertyFeatures: Ravine, Wooded/Treed, Greenbelt/Conservation, Park, River/Stream
| School Name | Type | Grades | Catchment | Distance |
|---|---|---|---|---|
| {{ item.school_type }} | {{ item.school_grades }} | {{ item.is_catchment? 'In Catchment': '' }} | {{ item.distance }} |


