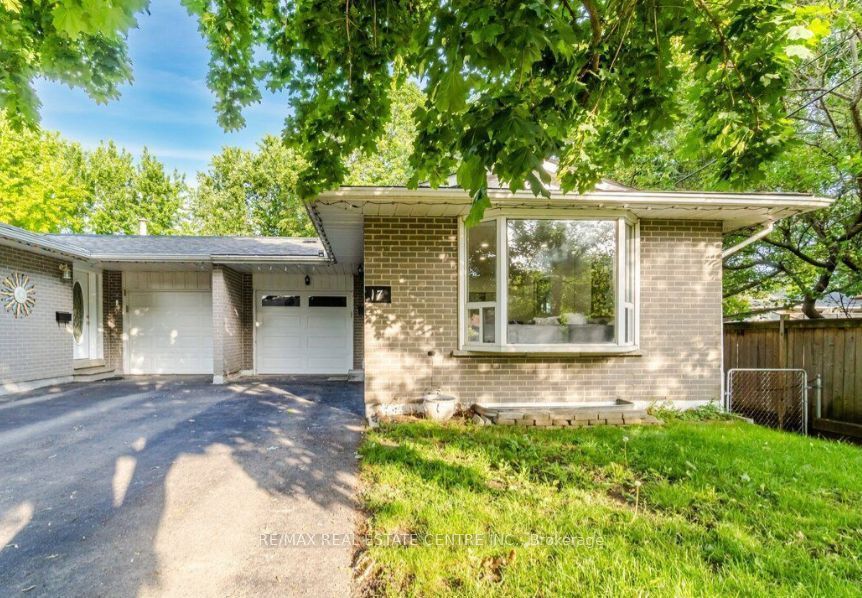$650,000
17 Shirley Street, Orangeville, ON L9W 2T3
Orangeville, Orangeville,
 Properties with this icon are courtesy of
TRREB.
Properties with this icon are courtesy of
TRREB.![]()
Spacious 4-bedroom, 3-bathroom home perfectly situated in a peaceful, family-friendlyneighborhood in Orangeville. This bright and inviting residence boasts an open-concept layout, enhanced by large windows that flood the space with natural sunlight and stylish pot lights that add a modern touch throughout. The well-designed kitchen and living areas provide an ideal space for entertaining or everyday family living, while the generous bedrooms offer comfort and privacy. Conveniently located close to schools, parks, and local amenities, this home combines modern style, functionality, and a welcoming atmosphere for the whole family. Please note, home is being sold under power of sale in as is, where is condition.
- HoldoverDays: 60
- Architectural Style: Backsplit 4
- Property Type: Residential Freehold
- Property Sub Type: Semi-Detached
- DirectionFaces: East
- GarageType: Attached
- Directions: Dawson Rd & Townline
- Tax Year: 2025
- Parking Features: Mutual
- ParkingSpaces: 2
- Parking Total: 3
- WashroomsType1: 2
- WashroomsType2: 1
- BedroomsAboveGrade: 4
- Interior Features: Storage
- Basement: Finished
- Cooling: Central Air
- HeatSource: Gas
- HeatType: Forced Air
- ConstructionMaterials: Brick
- Roof: Asphalt Shingle
- Pool Features: None
- Sewer: Sewer
- Foundation Details: Concrete
- Parcel Number: 340150261
- LotSizeUnits: Feet
- LotDepth: 151.09
- LotWidth: 30.16
| School Name | Type | Grades | Catchment | Distance |
|---|---|---|---|---|
| {{ item.school_type }} | {{ item.school_grades }} | {{ item.is_catchment? 'In Catchment': '' }} | {{ item.distance }} |


