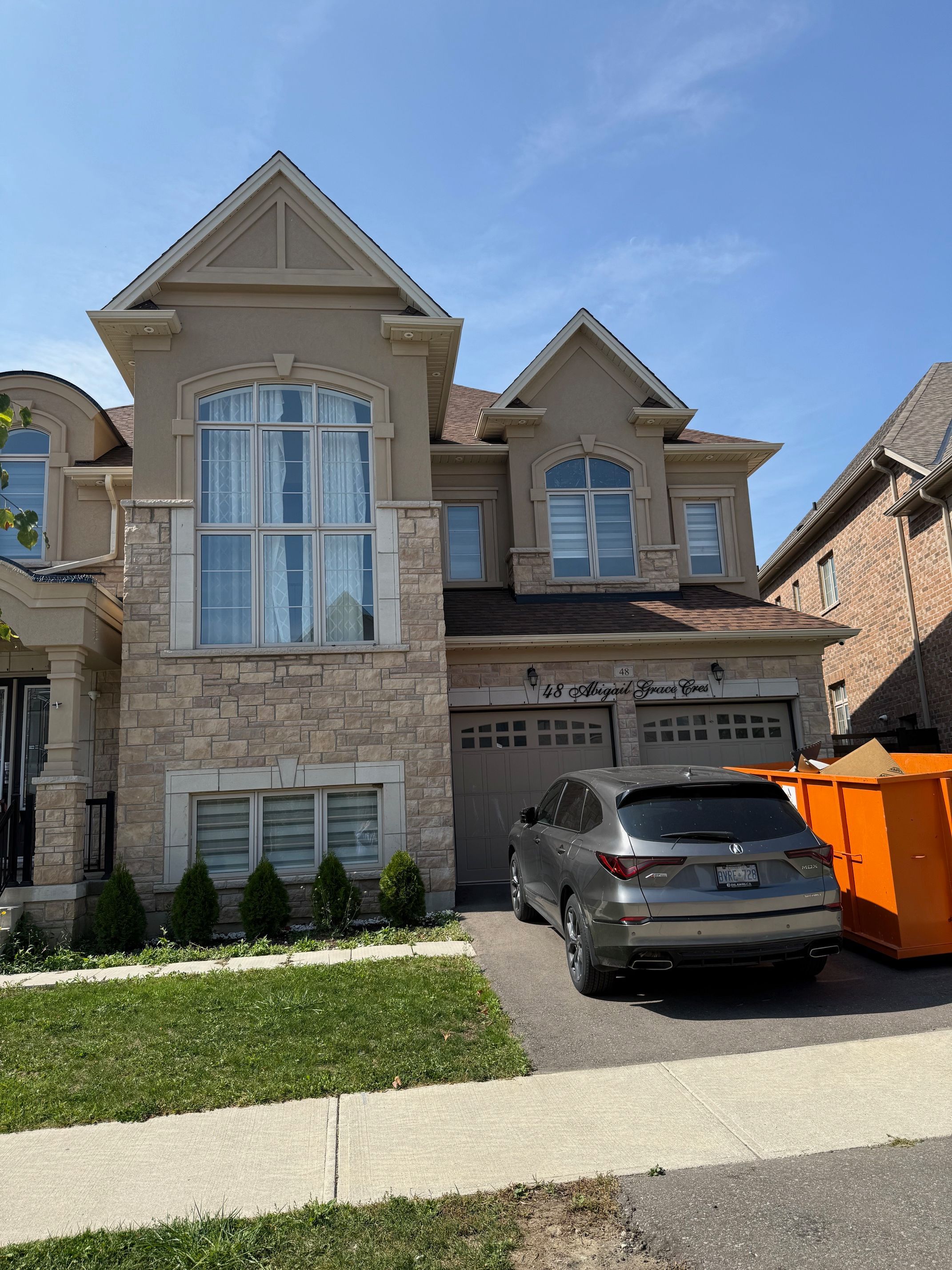$2,380,000
48 Abigail Grace Crescent, Brampton, ON L6X 5R2
Northwest Brampton, Brampton,
 Properties with this icon are courtesy of
TRREB.
Properties with this icon are courtesy of
TRREB.![]()
This Property is Under Power Of Sale. The Luxury & Fine Living Home With 52' Frontage Backing On Ravine Lot Located In The Prestigious Cleave View Estates. Tandem & Side 3 Car Garage & Over 4600 Sq Ft Of Above Grade Living Space. 10 Ft Ceilings On Main & 9 Feet In 2nd & Bsmt With The Most Desired Layout. Huge Combined Living & Dining. Large Breakfast & Massive Family Room Overlooking Backyard. The Primary Suite Is The Highlight Of The Second Floor, Double Walk-In Closet, 6 Pieces Ensuite. Broadloom Through Out All Bedrooms. Each Have W/I Closet. Most Blinds Are Motorized.
- HoldoverDays: 90
- Architectural Style: 2-Storey
- Property Type: Residential Freehold
- Property Sub Type: Detached
- DirectionFaces: West
- GarageType: Built-In
- Directions: Mississauga/Queen
- Tax Year: 2025
- ParkingSpaces: 2
- Parking Total: 5
- WashroomsType1: 1
- WashroomsType1Level: Main
- WashroomsType2: 1
- WashroomsType2Level: Second
- WashroomsType3: 1
- WashroomsType3Level: Second
- WashroomsType4: 1
- WashroomsType4Level: Second
- WashroomsType5: 1
- WashroomsType5Level: Second
- BedroomsAboveGrade: 5
- Interior Features: Auto Garage Door Remote
- Basement: Unfinished
- Cooling: Central Air
- HeatSource: Gas
- HeatType: Forced Air
- ConstructionMaterials: Brick
- Roof: Asphalt Shingle
- Pool Features: None
- Sewer: Sewer
- Foundation Details: Concrete
- LotSizeUnits: Feet
- LotDepth: 110.71
- LotWidth: 52.04
| School Name | Type | Grades | Catchment | Distance |
|---|---|---|---|---|
| {{ item.school_type }} | {{ item.school_grades }} | {{ item.is_catchment? 'In Catchment': '' }} | {{ item.distance }} |


