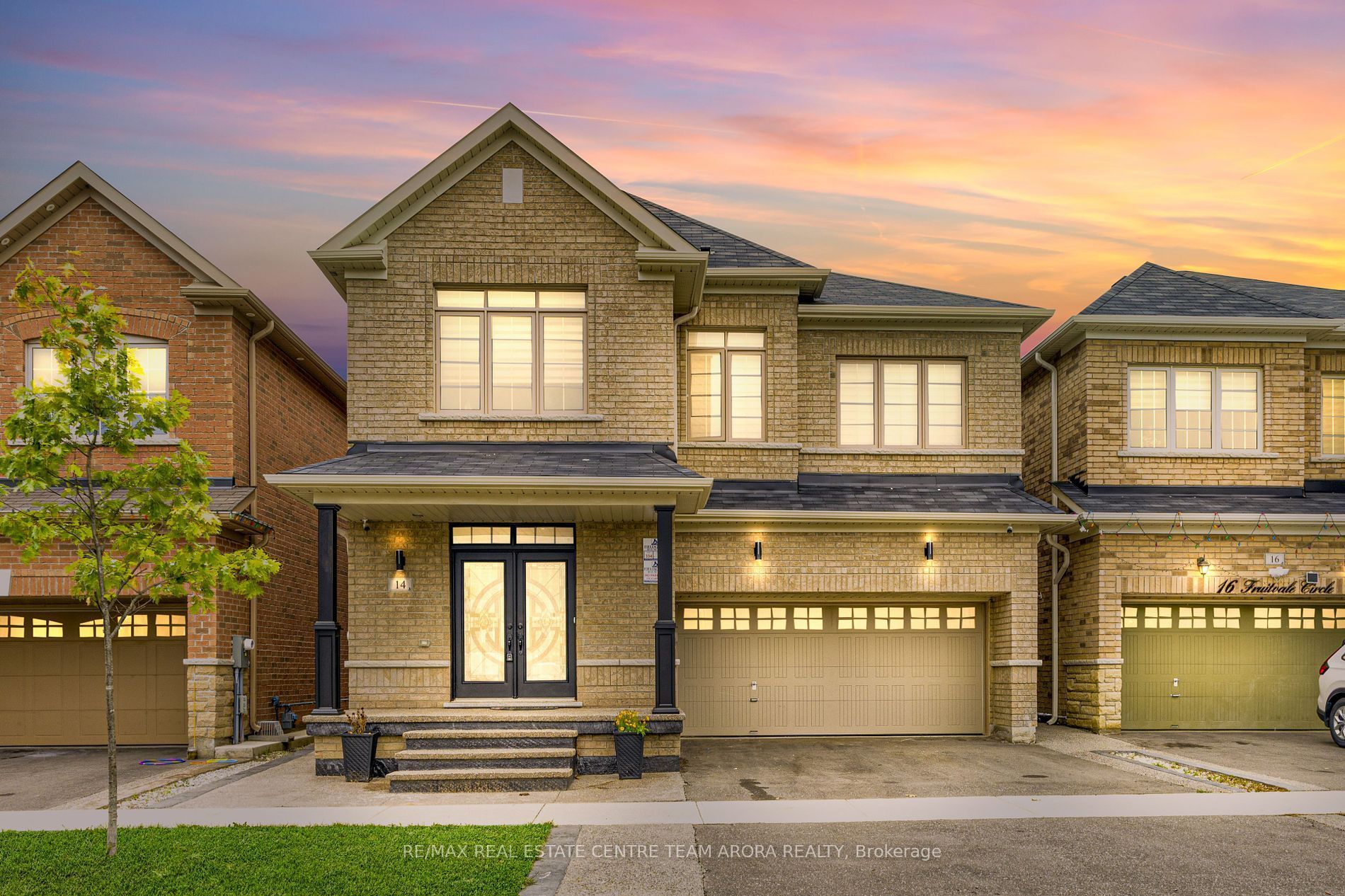$1,399,000
14 Fruitvale Circle, Brampton, ON L7A 5B8
Northwest Brampton, Brampton,
 Properties with this icon are courtesy of
TRREB.
Properties with this icon are courtesy of
TRREB.![]()
**LEGAL BASEMENT APARTMENT** Welcome to this beautifully upgraded 5+2 bedroom detached home, perfectly situated in the sought-after community of Northwest Brampton. Sitting on a premium ravine lot, this residence offers luxury, functionality, and income potential. The main level features a spacious office, formal living and dining rooms with stylish feature walls, and a separate family room with its own feature wall. The gourmet kitchen is a showstopper, complete with a quartz waterfall countertop, a huge island, and premium finishes. Elegant pot lights throughout and upgraded light fixtures enhance the modern design. Upstairs, you'll find 5 generously sized bedrooms plus a versatile loft that can easily be converted into a media room. All washrooms are beautifully upgraded with quartz countertops, adding to the home's upscale appeal. Both the main and second levels feature soaring 9-foot ceilings. The basement level is a true highlight, featuring a legal 2+1 bedroom apartment with 2 full bathroom and separate laundry , providing excellent rental income potential. The exterior is equally impressive, with an extended exposed concrete driveway and a professionally upgraded concrete backyard, ideal for entertaining or relaxing with family. This home combines luxury finishes, smart design, and excellent investment potential all in a beautiful community close to schools, parks, shopping, and transit.
- HoldoverDays: 90
- Architectural Style: 2-Storey
- Property Type: Residential Freehold
- Property Sub Type: Detached
- DirectionFaces: North
- GarageType: Built-In
- Directions: From Mayfield Road & Chinguacousy Road, head south on Chinguacousy Road, turn right onto Fruitvale Circle, and continue to #14
- Tax Year: 2025
- ParkingSpaces: 4
- Parking Total: 6
- WashroomsType1: 1
- WashroomsType1Level: Main
- WashroomsType2: 1
- WashroomsType2Level: Second
- WashroomsType3: 1
- WashroomsType3Level: Second
- WashroomsType4: 1
- WashroomsType4Level: Second
- WashroomsType5: 2
- WashroomsType5Level: Basement
- BedroomsAboveGrade: 5
- BedroomsBelowGrade: 2
- Interior Features: Other
- Basement: Separate Entrance, Apartment
- Cooling: Central Air
- HeatSource: Gas
- HeatType: Forced Air
- ConstructionMaterials: Brick
- Roof: Shingles
- Pool Features: None
- Sewer: Sewer
- Foundation Details: Concrete
- LotSizeUnits: Feet
- LotDepth: 88.69
- LotWidth: 38.75
| School Name | Type | Grades | Catchment | Distance |
|---|---|---|---|---|
| {{ item.school_type }} | {{ item.school_grades }} | {{ item.is_catchment? 'In Catchment': '' }} | {{ item.distance }} |


