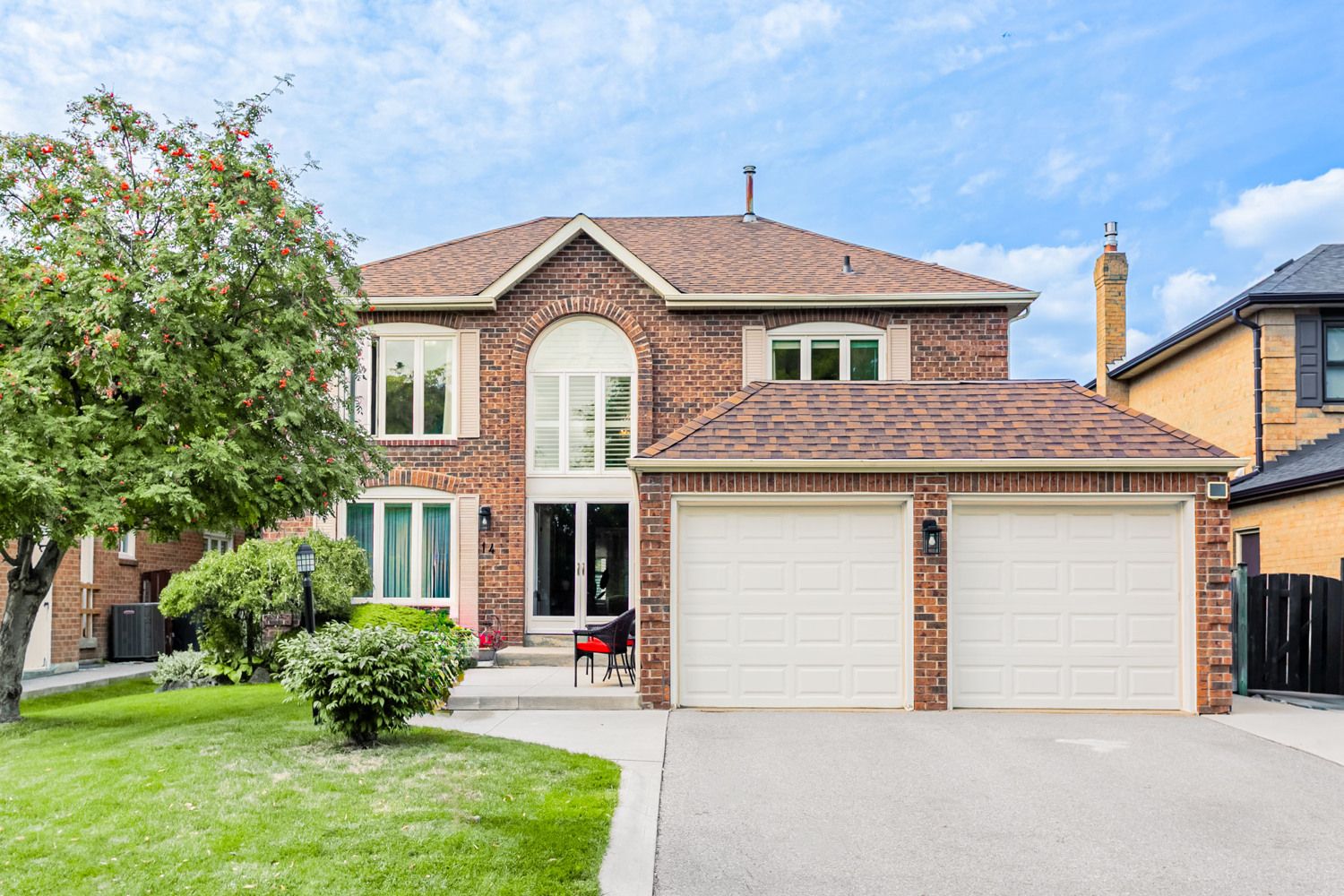$1,188,800
14 Nottingham Crescent, Brampton, ON L6S 4G4
Westgate, Brampton,
 Properties with this icon are courtesy of
TRREB.
Properties with this icon are courtesy of
TRREB.![]()
**OPEN HOUSE SAT & SUN 1-4PM** Welcome to this beautifully maintained detached home located in the highly desirable N Block of Brampton. Offering 4 spacious bedrooms, 3 full bathrooms, and 1 half bathroom, this home is designed with comfort and functionality in mind. The main floor features a welcoming layout with a powder room and laundry area. The modern kitchen is equipped with stainless steel appliances, ample cabinetry, and a walkout to a deck overlooking the backyard perfect for entertaining or family gatherings. The family room, complete with a cozy fireplace, provides a warm space to relax with views of the backyard. Upstairs, you'll find 4 bedrooms. The primary suite includes a walk-in closet and a 4-piece ensuite for your private retreat, while the other 3 bedrooms each have their own closet space. The finished basement with a separate side entrance adds even more living space, featuring a spacious recreation room and a 3-piece bathroom, ideal for family fun or guest accommodations. Situated in a prime location, this home is close to public transit, shopping malls, schools, parks, Hwy 410, and all essential amenities making it an excellent choice for families seeking convenience and lifestyle
- HoldoverDays: 180
- Architectural Style: 2-Storey
- Property Type: Residential Freehold
- Property Sub Type: Detached
- DirectionFaces: North
- GarageType: Attached
- Directions: Dixie/Bovaird
- Tax Year: 2025
- ParkingSpaces: 2
- Parking Total: 4
- WashroomsType1: 1
- WashroomsType1Level: Main
- WashroomsType2: 2
- WashroomsType2Level: Second
- WashroomsType3: 1
- WashroomsType3Level: Basement
- BedroomsAboveGrade: 4
- Fireplaces Total: 1
- Interior Features: None
- Basement: Finished
- Cooling: Central Air
- HeatSource: Gas
- HeatType: Forced Air
- ConstructionMaterials: Brick
- Roof: Unknown
- Pool Features: None
- Sewer: Sewer
- Foundation Details: Brick
- Parcel Number: 141530021
- LotSizeUnits: Feet
- LotDepth: 110
- LotWidth: 50
- PropertyFeatures: Fenced Yard, Golf, Hospital, Park, Place Of Worship
| School Name | Type | Grades | Catchment | Distance |
|---|---|---|---|---|
| {{ item.school_type }} | {{ item.school_grades }} | {{ item.is_catchment? 'In Catchment': '' }} | {{ item.distance }} |


