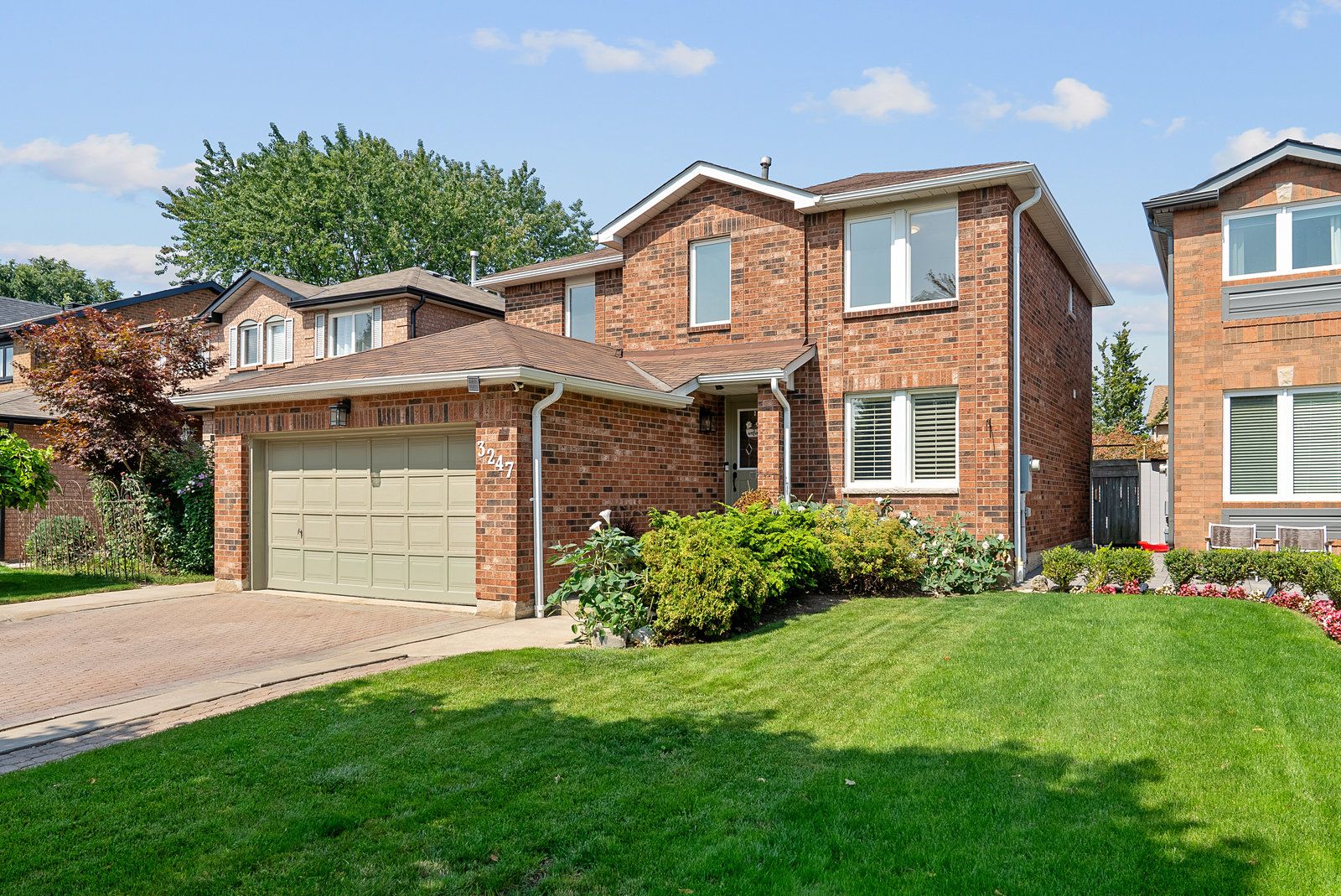$1,369,900
3247 Dovetail Mews, Mississauga, ON L5L 5G9
Erin Mills, Mississauga,
 Properties with this icon are courtesy of
TRREB.
Properties with this icon are courtesy of
TRREB.![]()
Your family's forever home awaits in the heart of Erin Mills! Welcome to 3247 Dovetail Mews a beautifully maintained 4-bedroom, 4-bathroom home and a finished basement with potential for two additional bedrooms and a full bath. Perfect for medium to large families, this home blends comfort, style, and convenience in one of Mississauga's most sought-after neighbourhoods. From the moment you arrive, pride of ownership shines through from the pristine paver stone driveway and manicured landscaping to the stylish, updated interior. The main floor features luxury vinyl plank flooring, a striking wood and metal spindle staircase, formal living and dining rooms, and an open-concept kitchen with quartz countertops and stainless steel appliances. The spacious family room with a cozy wood burning fireplace overlooks a serene backyard ideal for summer BBQs, playsets, and peaceful evenings. Enjoy the convenience of main floor laundry, a powder room, and direct access to the double garage. Upstairs, you'll find four generous bedrooms, including a primary suite with a walk-in closet and a 4-piece ensuite. The finished basement adds even more flexibility with a large rec room, den, storage, and utility spaces. Located just minutes from top-rated schools, parks, splash pad, community centres, and trails, this home is surrounded by family-friendly amenities. You're also close to Costco, Longos, Starbucks, restaurants, and the future T&T Market. Commuting is a breeze with quick access to Hwy 403, 407, QEW, and Erindale GO Station just a 10-minute drive away. Move-in ready and designed to grow with your family, this home is more than just a place to live. Its where your next chapter begins.
- HoldoverDays: 30
- Architectural Style: 2-Storey
- Property Type: Residential Freehold
- Property Sub Type: Detached
- DirectionFaces: North
- GarageType: Attached
- Directions: Winston Churchill/ Dundas
- Tax Year: 2025
- Parking Features: Private
- ParkingSpaces: 2
- Parking Total: 4
- WashroomsType1: 1
- WashroomsType1Level: Main
- WashroomsType2: 1
- WashroomsType2Level: Basement
- WashroomsType3: 2
- WashroomsType3Level: Second
- BedroomsAboveGrade: 4
- Fireplaces Total: 2
- Interior Features: Auto Garage Door Remote, Carpet Free, Central Vacuum, Storage, Water Heater
- Basement: Finished, Full
- Cooling: Central Air
- HeatSource: Gas
- HeatType: Forced Air
- LaundryLevel: Main Level
- ConstructionMaterials: Brick
- Exterior Features: Deck, Landscaped, Patio, Privacy
- Roof: Asphalt Shingle
- Pool Features: None
- Sewer: Sewer
- Foundation Details: Concrete
- Topography: Flat
- Parcel Number: 134180268
- LotSizeUnits: Feet
- LotDepth: 113.09
- LotWidth: 40.19
- PropertyFeatures: Fenced Yard, Level, Public Transit
| School Name | Type | Grades | Catchment | Distance |
|---|---|---|---|---|
| {{ item.school_type }} | {{ item.school_grades }} | {{ item.is_catchment? 'In Catchment': '' }} | {{ item.distance }} |


