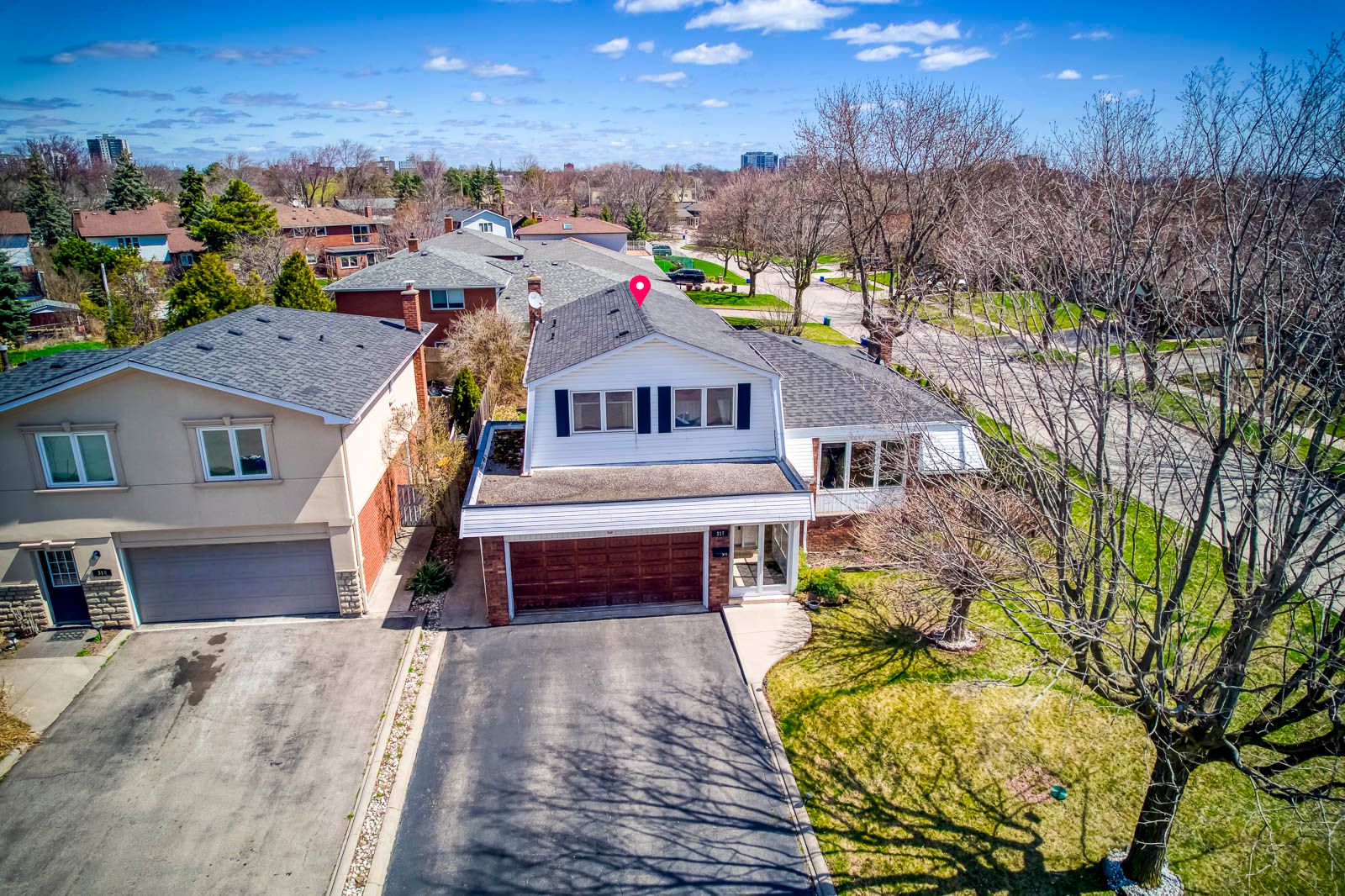$1,149,900
317 Ulric Crescent, Oakville, ON L6K 3R3
1020 - WO West, Oakville,
 Properties with this icon are courtesy of
TRREB.
Properties with this icon are courtesy of
TRREB.![]()
Rarely offered on a quiet, family-friendly crescent in West Oakville, this spacious 4-level sidesplit features 3+1 bedrooms, 2 full and 2 half bathrooms, and sits on a 5,877 sq ft irregular corner lot with no sidewalk for extra parking and privacy. Thoughtfully maintained with key updates including a new roof (2023), brand-new stovetop (2025), washer/dryer (2020), and refreshed kitchen countertops (2010), the home offers excellent insulation, keeping it cozy year-round. Highlights include a bright open-concept living/dining area with Brazilian hardwood, a main-level family room with gas fireplace and backyard walkout, an eat-in kitchen with access to a 12' x 16' deck, and a finished lower level with a bedroom, second kitchen, and 3-pc bath. ideal for in-laws or rental potential. Perfectly located near top-rated schools, parks, shopping, transit, highways, Oakville Go Station and minutes to Downtown Oakville, this home is surrounded by multi-million-dollar properties and offers incredible value and opportunity.
- HoldoverDays: 90
- Architectural Style: Sidesplit 4
- Property Type: Residential Freehold
- Property Sub Type: Detached
- DirectionFaces: East
- GarageType: Attached
- Directions: Dorval Dr to Mary ST to Pinegrove to Ulric
- Tax Year: 2024
- Parking Features: Private Double, Inside Entry
- ParkingSpaces: 4
- Parking Total: 6
- WashroomsType1: 1
- WashroomsType1Level: Third
- WashroomsType2: 1
- WashroomsType2Level: Third
- WashroomsType3: 1
- WashroomsType3Level: Main
- WashroomsType4: 1
- WashroomsType4Level: Basement
- BedroomsAboveGrade: 3
- BedroomsBelowGrade: 1
- Fireplaces Total: 1
- Interior Features: Water Heater
- Basement: Finished, Full
- Cooling: Central Air
- HeatSource: Gas
- HeatType: Forced Air
- ConstructionMaterials: Brick
- Roof: Asphalt Shingle
- Pool Features: None
- Sewer: Sewer
- Foundation Details: Concrete Block
- Parcel Number: 248240099
- LotSizeUnits: Feet
- LotDepth: 100.17
- LotWidth: 60.1
| School Name | Type | Grades | Catchment | Distance |
|---|---|---|---|---|
| {{ item.school_type }} | {{ item.school_grades }} | {{ item.is_catchment? 'In Catchment': '' }} | {{ item.distance }} |


