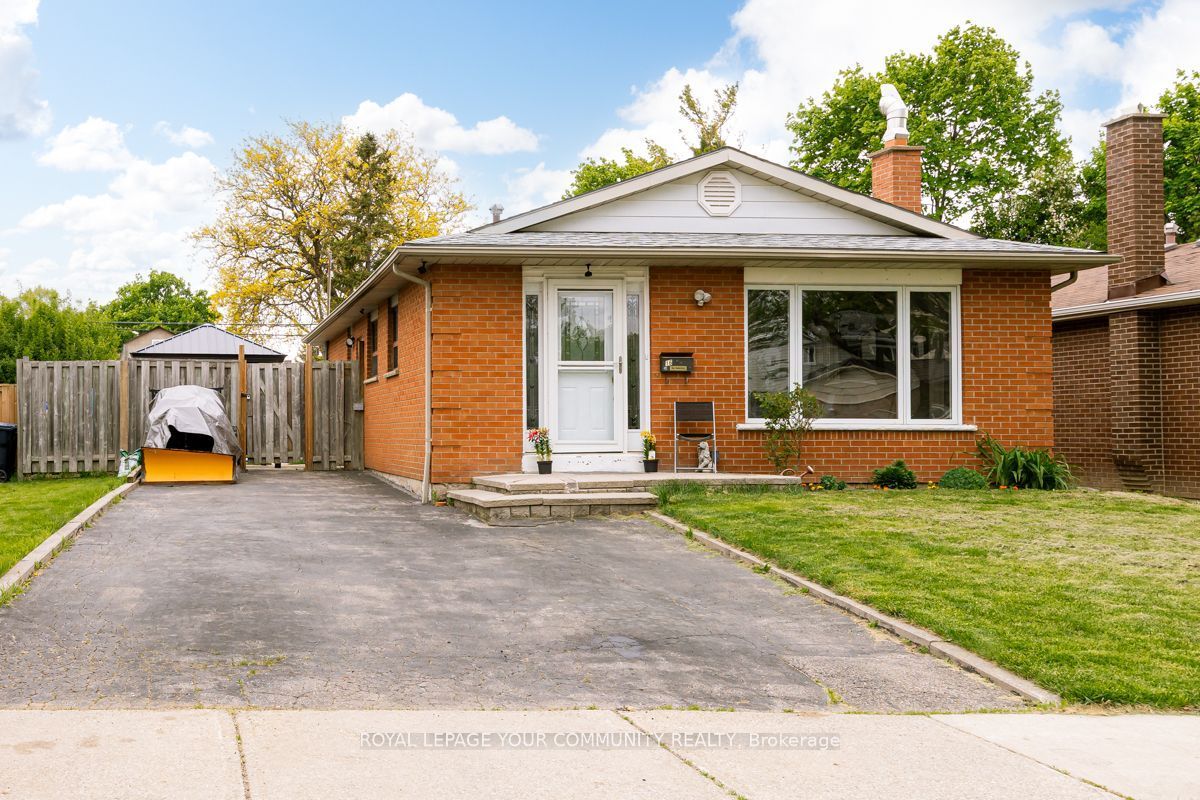$869,000
16 Midhurst Drive, Toronto W10, ON M9V 1Z7
West Humber-Clairville, Toronto,
 Properties with this icon are courtesy of
TRREB.
Properties with this icon are courtesy of
TRREB.![]()
Charming Bungalow in the West Humber-Claireville Area of Etobicoke, This lovely bungalow offers a fantastic opportunity for anyone looking to downsize, right size or to get into the market, this would be a great starter home too. This home boasts a spacious functional layout, including a generous living/dining area and a well maintained backyard complete with in-ground pool and 2 garden sheds. Within close proximity to many amenities, transit, William Osler Hospital, Toronto Pearson Airport, Woodbine Race Track and Casino and Shopping galore. Whether you are looking for a home to move into right away, or personalize to your taste, this could be the opportunity you have been waiting for.
- HoldoverDays: 30
- Architectural Style: Bungalow
- Property Type: Residential Freehold
- Property Sub Type: Detached
- DirectionFaces: North
- GarageType: None
- Directions: Albion/Finch/Martin Grove
- Tax Year: 2025
- Parking Features: Private Double
- ParkingSpaces: 4
- Parking Total: 4
- WashroomsType1: 1
- WashroomsType1Level: Main
- WashroomsType2: 1
- WashroomsType2Level: Basement
- BedroomsAboveGrade: 3
- Fireplaces Total: 1
- Interior Features: Primary Bedroom - Main Floor, Water Heater Owned
- Basement: Separate Entrance, Partial Basement
- Cooling: Central Air
- HeatSource: Gas
- HeatType: Forced Air
- LaundryLevel: Lower Level
- ConstructionMaterials: Brick
- Exterior Features: Patio, Privacy
- Roof: Asphalt Shingle
- Pool Features: Inground
- Sewer: Sewer
- Foundation Details: Concrete Block
- LotSizeUnits: Feet
- LotDepth: 110.13
- LotWidth: 50.06
- PropertyFeatures: Fenced Yard, Hospital, Park, Public Transit, School
| School Name | Type | Grades | Catchment | Distance |
|---|---|---|---|---|
| {{ item.school_type }} | {{ item.school_grades }} | {{ item.is_catchment? 'In Catchment': '' }} | {{ item.distance }} |


