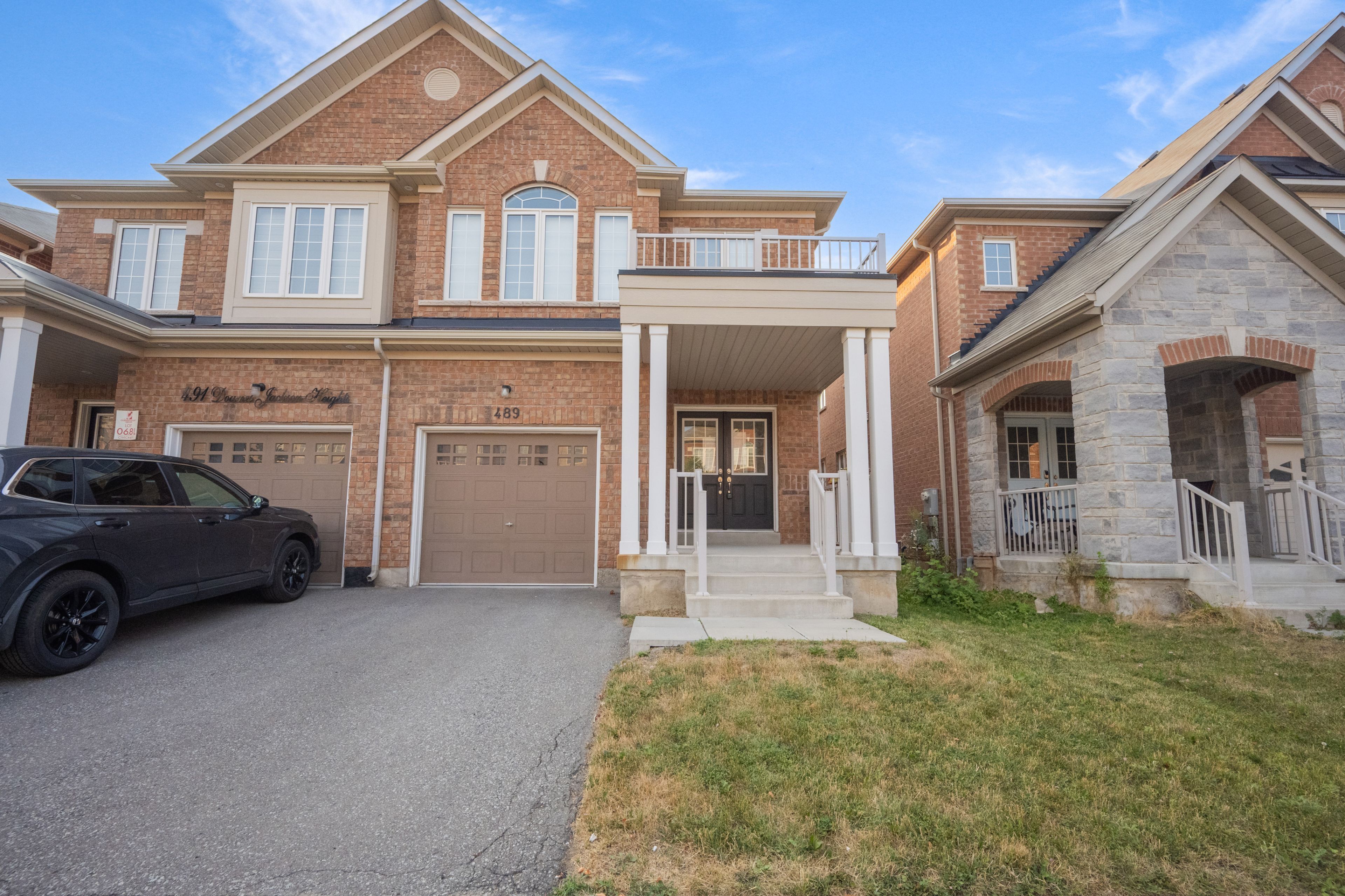$954,000
$8,500489 Downes Jackson Heights, Milton, ON L9T 8W1
1033 - HA Harrison, Milton,
 Properties with this icon are courtesy of
TRREB.
Properties with this icon are courtesy of
TRREB.![]()
Discover family living in this expansive 4-bedroom, 3-bathroom semi-detached home built in 2020, perfectly situated in a highly desirable neighbourhood. This property offers an impressive amount of living space across multiple levels, making it ideal for growing families or those seeking a versatile layout. The main floor showcases a bright, open-concept design with a spacious living and dining area, a convenient 2 piece powder room, and direct access to the attached garage. Upstairs, you'll find four generously sized bedrooms, each filled with natural light, including a primary suite with ample closet space. The lower level expands your living options with a large finished recreation room, perfect for entertaining, a home office, fitness space, or play area. Built with a modern lifestyle in mind, this home offers plenty of potential for personal touches while being move-in ready. Located close to schools, parks, shopping and transit, it combines everyday convenience with the comfort of a home with endless possibilities. Taxes estimated as per city's website. Property being sold under Power of Sale. Sold as is, where is. RSA
- HoldoverDays: 10
- Architectural Style: 2-Storey
- Property Type: Residential Freehold
- Property Sub Type: Semi-Detached
- DirectionFaces: East
- GarageType: Attached
- Directions: Tremaine and Dymott
- Tax Year: 2024
- Parking Features: Private
- ParkingSpaces: 1
- Parking Total: 2
- WashroomsType1: 1
- WashroomsType1Level: Main
- WashroomsType2: 2
- WashroomsType2Level: Second
- BedroomsAboveGrade: 4
- Interior Features: Other
- Basement: Finished, Full
- Cooling: Central Air
- HeatSource: Gas
- HeatType: Forced Air
- ConstructionMaterials: Brick
- Roof: Asphalt Shingle
- Pool Features: None
- Sewer: Sewer
- Foundation Details: Concrete
- Parcel Number: 250801481
- LotSizeUnits: Feet
- LotDepth: 96.6
- LotWidth: 24.92
| School Name | Type | Grades | Catchment | Distance |
|---|---|---|---|---|
| {{ item.school_type }} | {{ item.school_grades }} | {{ item.is_catchment? 'In Catchment': '' }} | {{ item.distance }} |


