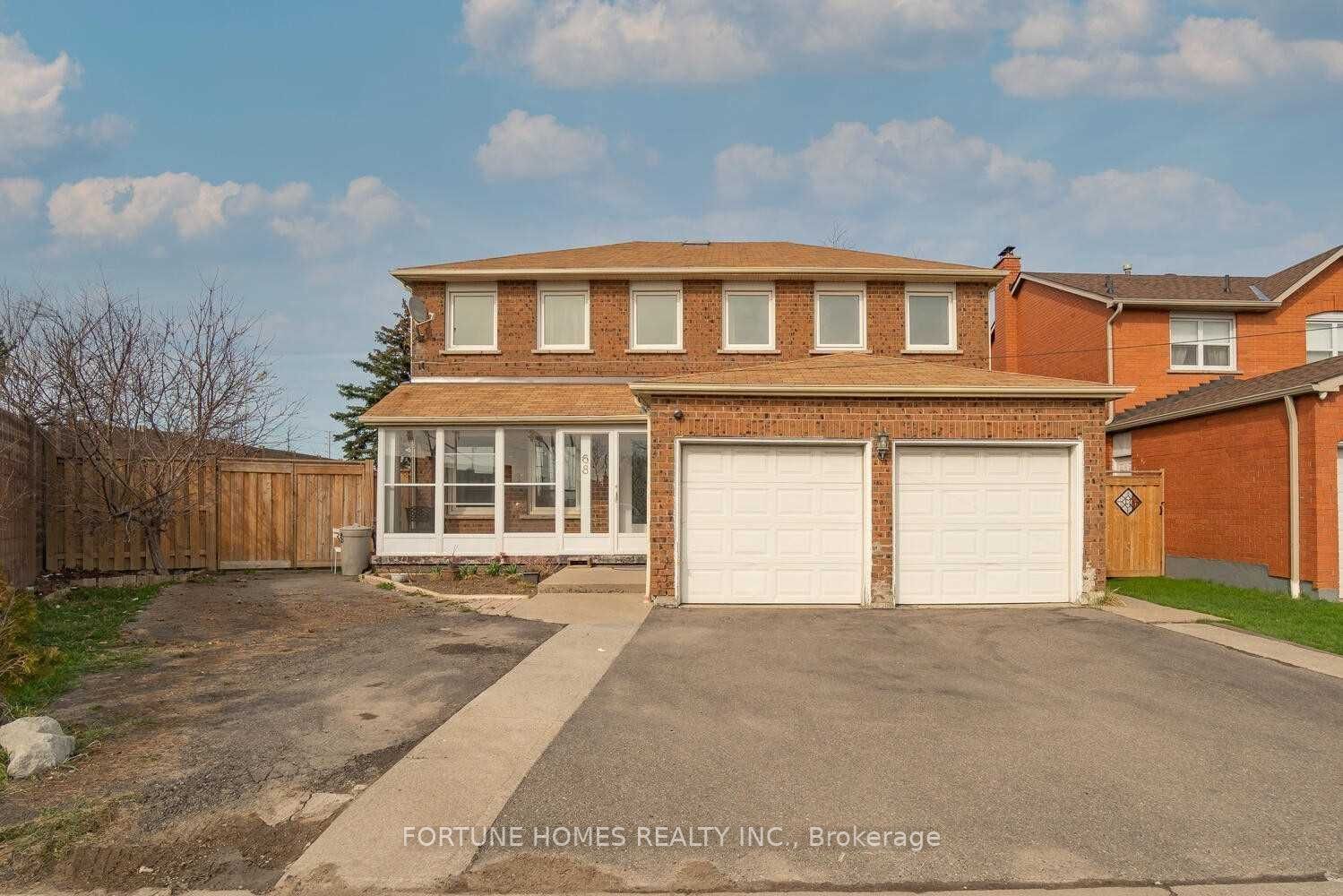$4,300
$20068 Nasmith Street, Brampton, ON L6S 4Z5
Westgate, Brampton,
 Properties with this icon are courtesy of
TRREB.
Properties with this icon are courtesy of
TRREB.![]()
Spacious and fully renovated home available for immediate lease, ideal for students, working professionals, or families with stable income. Featuring an upgraded kitchen with granite countertops and granite tile flooring, a luxurious primary bedroom with walk-in closet and ensuite, and generously sized bedrooms throughout. The home offers a large foyer, elegant finishes, an unfinished basement, and a huge backyard perfect for outdoor living. Parking includes an extra-wide driveway for up to 6 vehicles and a 2-car garage. Tenant is responsible for 100% of utilities and Wi-Fi too . Conveniently located near schools, parks, Hwy 410, Bramalea City Centre, Trinity Commons, public transit, and major amenities.
- HoldoverDays: 90
- Architectural Style: 2-Storey
- Property Type: Residential Freehold
- Property Sub Type: Detached
- DirectionFaces: East
- GarageType: Attached
- Directions: bovaird and nasmith
- Parking Features: Private, Available
- ParkingSpaces: 6
- Parking Total: 8
- WashroomsType1: 1
- WashroomsType1Level: Second
- WashroomsType2: 3
- WashroomsType2Level: Second
- WashroomsType3: 1
- WashroomsType3Level: Main
- BedroomsAboveGrade: 5
- Interior Features: Central Vacuum
- Basement: Unfinished, Separate Entrance
- Cooling: Central Air
- HeatSource: Gas
- HeatType: Forced Air
- ConstructionMaterials: Brick
- Roof: Asphalt Shingle
- Pool Features: Other
- Sewer: Sewer
- Foundation Details: Concrete
- Parcel Number: 141520190
- LotSizeUnits: Feet
- LotDepth: 110
- LotWidth: 66.73
| School Name | Type | Grades | Catchment | Distance |
|---|---|---|---|---|
| {{ item.school_type }} | {{ item.school_grades }} | {{ item.is_catchment? 'In Catchment': '' }} | {{ item.distance }} |


