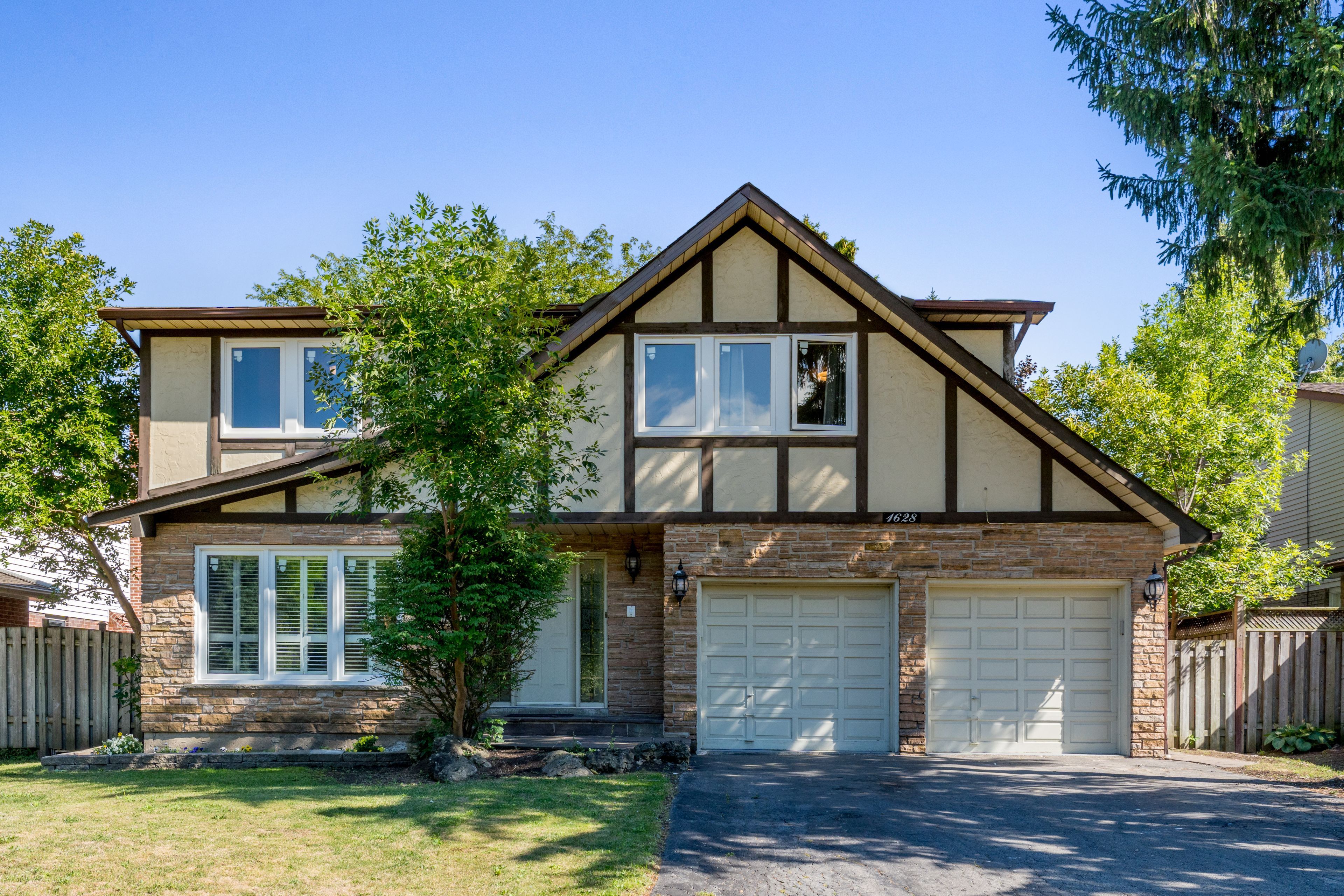$1,565,000
1628 Woodeden Drive, Mississauga, ON L5H 3S5
Lorne Park, Mississauga,
 Properties with this icon are courtesy of
TRREB.
Properties with this icon are courtesy of
TRREB.![]()
Nestled in one of Mississauga's most sought-after neighbourhoods - Lorne Park, this 4 bedroom, 4 bathroom home offers the perfect blend of comfort, function, and lifestyle. Set on a generous 60 x 125 ft lot with an inground pool, double-car garage and space for four additional vehicles, this 2-storey gem boasts a thoughtfully designed floor plan ideal for family living and entertaining. Fresh updates throughout the home including paint, broadloom, front windows, bathrooms, lighting, hardware and more. Step inside to a welcoming foyer that opens to elegant living and dining spaces, perfect for entertaining. The bright eat-in kitchen features a charming bay window overlooking your private backyard oasis, complete with a deep inground pool and a fully fenced yard with side gate access, offering plenty of room for kids to run, pets to explore, and the family to enjoy time on the lawn or by the pool. The cozy family room with gas fireplace and additional patio doors creates a seamless flow to the backyard. A convenient laundry room with a side entrance completes the main level. Upstairs, you'll find four generous bedrooms including a primary suite with a 4 piece ensuite bath. The renovated 5 piece main bath features double sinks, and sleek quartz countertops. The finished basement expands your living space with a large recreation area, bar, plenty of storage and a 3-piece bathroom, offering flexibility for guests, home office, or gym. Perfectly situated just minutes from Lake Ontario, Port Credit Village, parks, waterfront trails, Tecumseh Tennis Club, golf courses, and both Port Credit and Clarkson GO stations, this home delivers the best of city convenience and established neighbourhood charm. Updates: front windows (2025), carpet, paint, light fixtures, hardware (2024), furnace (2020), A/C (2019), pool pump and sand filter (2021), heater (2019), upper bath and powder (approx. 5 yrs)
- Architectural Style: 2-Storey
- Property Type: Residential Freehold
- Property Sub Type: Detached
- DirectionFaces: East
- GarageType: Attached
- Directions: .
- Tax Year: 2025
- Parking Features: Private Double
- ParkingSpaces: 4
- Parking Total: 6
- WashroomsType1: 1
- WashroomsType1Level: Main
- WashroomsType2: 1
- WashroomsType2Level: Upper
- WashroomsType3: 1
- WashroomsType3Level: Upper
- WashroomsType4: 1
- WashroomsType4Level: Lower
- BedroomsAboveGrade: 4
- Interior Features: Central Vacuum
- Basement: Finished
- Cooling: Central Air
- HeatSource: Gas
- HeatType: Forced Air
- ConstructionMaterials: Brick, Stone
- Roof: Asphalt Shingle
- Pool Features: Inground
- Sewer: Sewer
- Foundation Details: Poured Concrete
- Parcel Number: 134520382
- LotSizeUnits: Feet
- LotDepth: 125
- LotWidth: 60
| School Name | Type | Grades | Catchment | Distance |
|---|---|---|---|---|
| {{ item.school_type }} | {{ item.school_grades }} | {{ item.is_catchment? 'In Catchment': '' }} | {{ item.distance }} |


