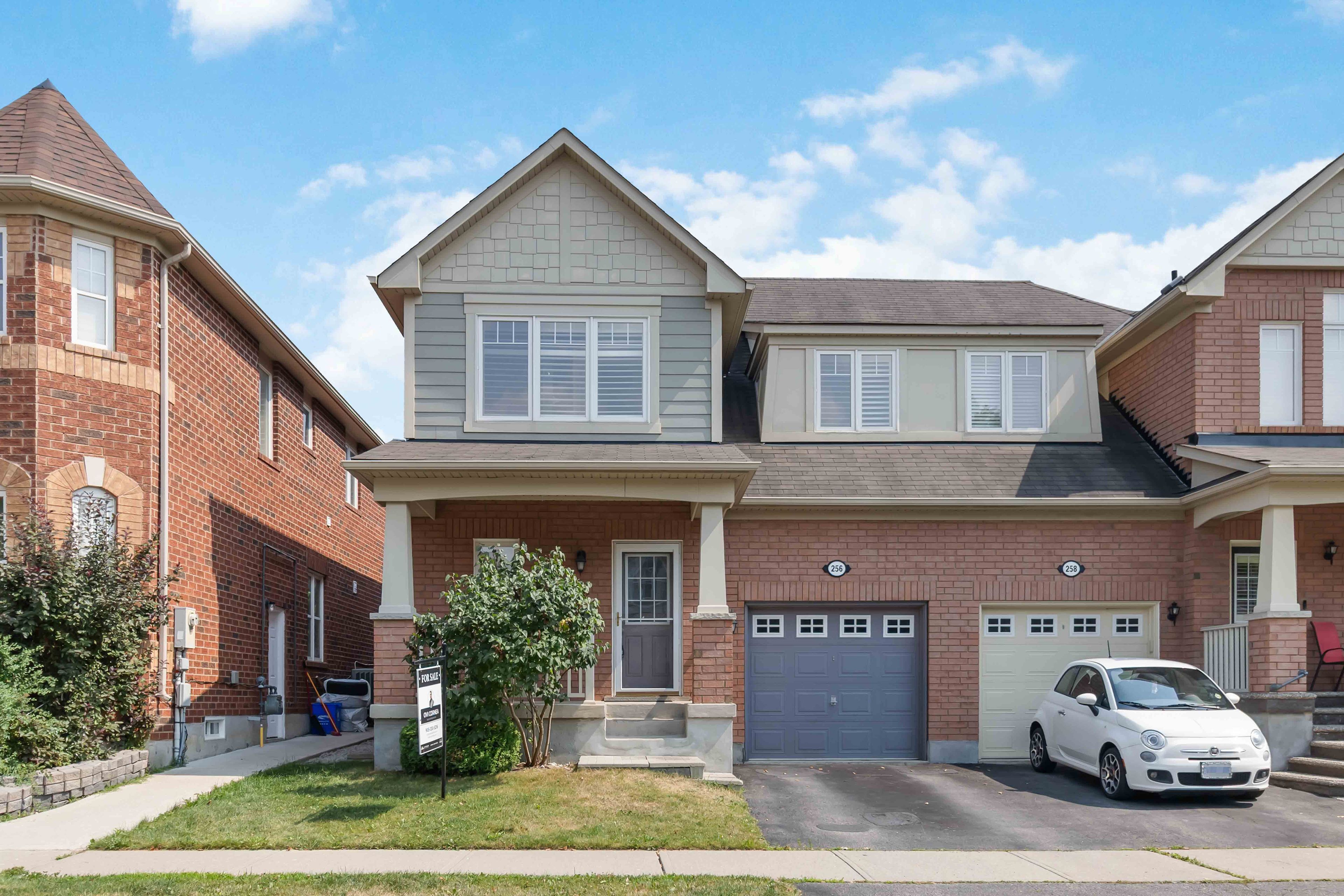$899,900
256 Whetham Heights, Milton, ON L9T 0P2
1033 - HA Harrison, Milton,
 Properties with this icon are courtesy of
TRREB.
Properties with this icon are courtesy of
TRREB.![]()
This stunning, bright, and spacious home is designed for comfort and style! Featuring hardwood floors and elegant California shutters. The inviting eat-in kitchen boasts a breakfast bar and pantry, overlooking a fully fenced backyard-perfect for entertaining. New stainless steel LG appliances in the kitchen. The upgraded floorplan includes a luxurious soaker tub in the en-suite bath and a cozy gas fireplace in the main living area. The expansive primary bedroom offers both his and hers closets, including a spacious walk-in, along with a soaker tub and separate shower for ultimate relaxation. The second and third bedrooms have been seldom used, ensuring they are in pristine condition.Conveniently located close to schools, hospital and transit, this home is a true testament to 'Pride of Ownership' ,
- HoldoverDays: 60
- Architectural Style: 2-Storey
- Property Type: Residential Freehold
- Property Sub Type: Semi-Detached
- DirectionFaces: North
- GarageType: Built-In
- Directions: Scott/Derry
- Tax Year: 2024
- Parking Features: Available
- ParkingSpaces: 1
- Parking Total: 2
- WashroomsType1: 1
- WashroomsType1Level: Second
- WashroomsType2: 1
- WashroomsType2Level: Second
- WashroomsType3: 1
- WashroomsType3Level: Main
- BedroomsAboveGrade: 3
- Fireplaces Total: 1
- Interior Features: Separate Hydro Meter, Water Heater, Water Meter
- Basement: None
- Cooling: Central Air
- HeatSource: Gas
- HeatType: Forced Air
- LaundryLevel: Upper Level
- ConstructionMaterials: Brick, Brick Front
- Roof: Asphalt Shingle
- Pool Features: None
- Sewer: Sewer
- Water Source: Water System
- Foundation Details: Poured Concrete
- Parcel Number: 249351256
- LotSizeUnits: Feet
- LotDepth: 80.38
- LotWidth: 28.54
- PropertyFeatures: Fenced Yard, Hospital, Park, Public Transit, School, School Bus Route
| School Name | Type | Grades | Catchment | Distance |
|---|---|---|---|---|
| {{ item.school_type }} | {{ item.school_grades }} | {{ item.is_catchment? 'In Catchment': '' }} | {{ item.distance }} |


