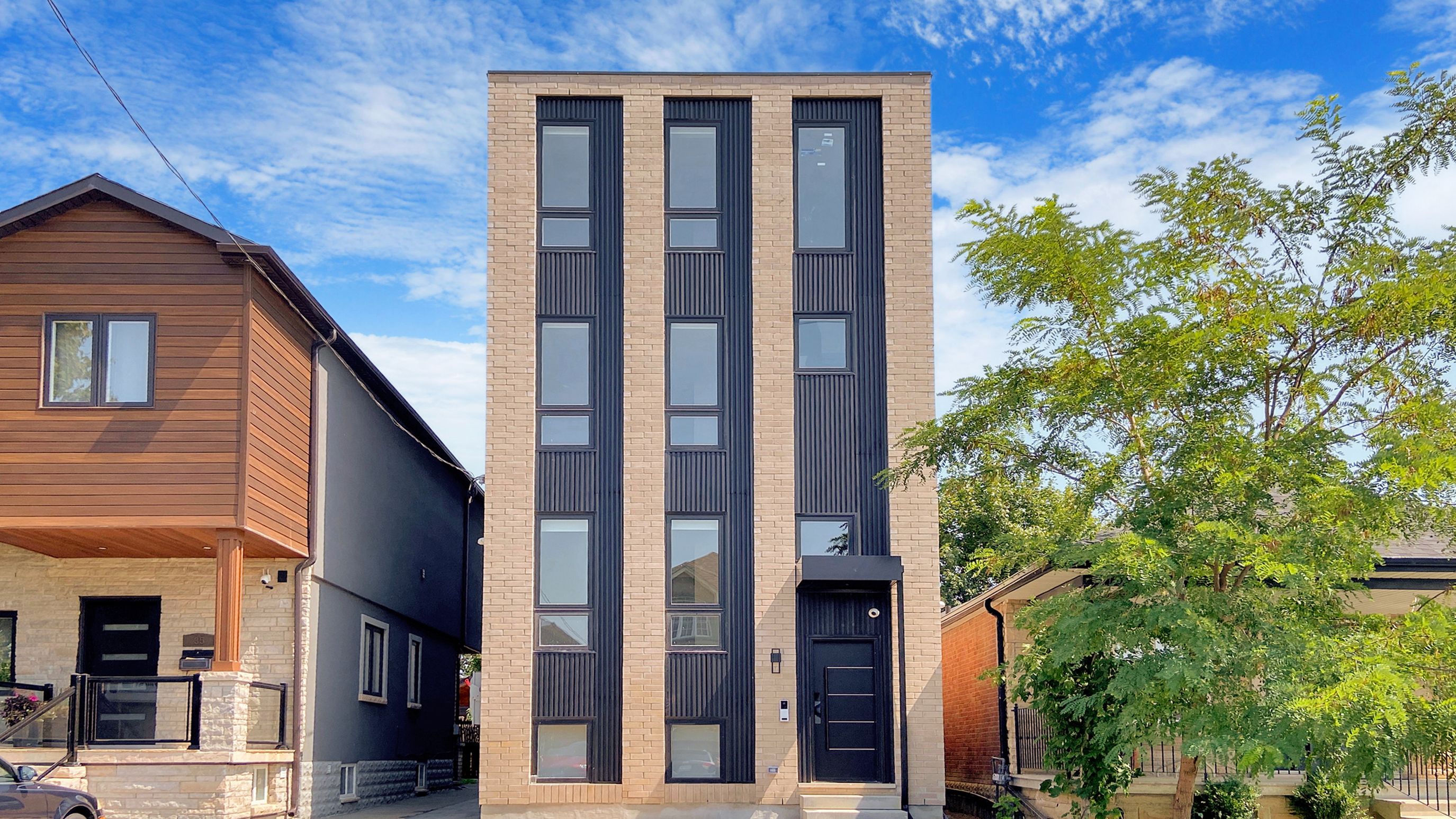$2,900
33 Kirknewton Road 101, Toronto W03, ON M6E 3X9
Caledonia-Fairbank, Toronto,
 Properties with this icon are courtesy of
TRREB.
Properties with this icon are courtesy of
TRREB.![]()
Be the First to Live in This Newly Built Fourplex Built by Modcity! This modern 3-bedroom, 2-bathroom suite offers just under 1,100 sq. ft. of thoughtfully designed living space with soaring 9' ceilings and high-end finishes throughout. Above grade windows bring loads of natural light into this basement unit. Highlights include a custom kitchen with premium stainless steel appliances and a gas stove, bathrooms with sleek cabinetry, and bedrooms featuring built-in closets for optimal storage. An in-suite stacked washer/dryer brings ease to everyday living. Smart home features include remote entry access, a smart thermostat, and exterior cameras monitoring common areas for added peace of mind. Heat and hydro are separately metered, giving you full control over your utilities. Located less than a 10-minute walk to Eglinton Ave and the future Fairbank LRT Station, with permit street parking also available makes this the perfect home for those seeking comfort, convenience, and security in a brand-new residence.
- HoldoverDays: 60
- Architectural Style: Apartment
- Property Type: Residential Freehold
- Property Sub Type: Fourplex
- DirectionFaces: East
- GarageType: None
- Directions: Dufferin/Eglinton
- Parking Features: Street Only
- Parking Total: 1
- WashroomsType1: 1
- WashroomsType1Level: Main
- WashroomsType2: 1
- WashroomsType2Level: Main
- BedroomsAboveGrade: 3
- BedroomsBelowGrade: 1
- Interior Features: Carpet Free, Intercom, Separate Heating Controls, ERV/HRV
- Basement: None
- Cooling: Central Air
- HeatSource: Gas
- HeatType: Forced Air
- LaundryLevel: Main Level
- ConstructionMaterials: Aluminum Siding, Brick
- Exterior Features: Controlled Entry, Landscaped, Lighting
- Roof: Asphalt Shingle
- Pool Features: None
- Sewer: Sewer
- Foundation Details: Concrete
- PropertyFeatures: Library, Park, Public Transit, Rec./Commun.Centre, School
| School Name | Type | Grades | Catchment | Distance |
|---|---|---|---|---|
| {{ item.school_type }} | {{ item.school_grades }} | {{ item.is_catchment? 'In Catchment': '' }} | {{ item.distance }} |


