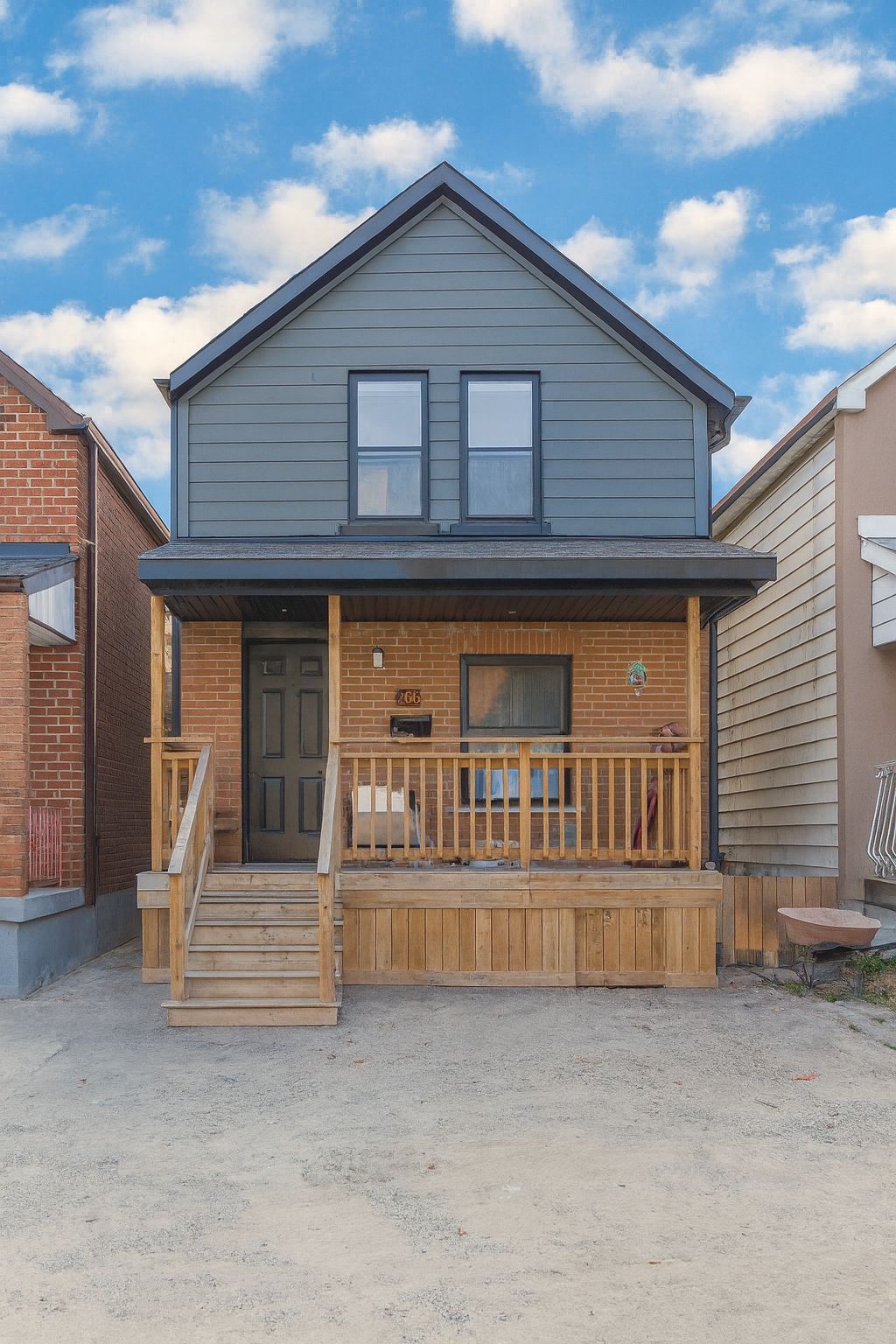$699,000
$100,000266 Earlscourt Avenue, Toronto W03, ON M6E 4B6
Caledonia-Fairbank, Toronto,
 Properties with this icon are courtesy of
TRREB.
Properties with this icon are courtesy of
TRREB.![]()
Welcome to Your Dream Budget Home in Toronto! A perfect condo alternative! This beautifully upgraded, elegant, and move-in-ready detached home offers the perfect blend of style, comfort, and convenience. With refined living spaces, this sun-filled home features a modern living room, a three-piece washroom with ensuite laundry, a spacious custom kitchen with dining area, two bedrooms, and a recreation room with ensuite washroom in the basement. Step inside and experience quality at every turn. 8-ft ceiling, newly upgraded vinyl floors, newer staircases, and large windows that flood every room with natural light. The main floor offers a functional layout, including a modern living room with pot lights and a feature wall, ideal for cozy family evenings or entertaining guests. The custom kitchen, combined with a bright dining space, is tastefully designed and equipped with stainless steel appliances to cater to all your cooking needs. The main floor also features a spacious three-piece washroom with ensuite laundry. Upstairs, you'll find two cozy bedrooms, perfect for a growing family. Need more space? The finished basement includes a recreation room with a full bathroom ideal for multi-generational living, a work-from-home setup, or hobbies. The front and back decks are perfect for enjoying your morning coffee. One driveway parking spot. Updated siding, eavestroughs, and a newer roof make this a low-maintenance investment. Recent Upgrades: Pot lights and light fixtures (2025)Vinyl flooring on main level and stairs (2025)Fresh coat of paint throughout (2025)Basement windows (2025)Washer & dryer (2024)Prime Location in Toronto! Situated just steps from parks, playgrounds, TTC, Toronto Public Library, and famous restaurants. This home truly has it all space, style, and an unbeatable location. Don't miss your chance to live in one of Toronto's most family-friendly neighborhoods, with city amenities, transit, and convenience right at your doorstep.
- HoldoverDays: 60
- Architectural Style: 2-Storey
- Property Type: Residential Freehold
- Property Sub Type: Detached
- DirectionFaces: West
- GarageType: None
- Directions: Take Rogers Rd to Earlscourt Ave
- Tax Year: 2025
- Parking Features: Private
- ParkingSpaces: 1
- Parking Total: 1
- WashroomsType1: 1
- WashroomsType1Level: Ground
- WashroomsType2: 1
- WashroomsType2Level: Basement
- BedroomsAboveGrade: 2
- BedroomsBelowGrade: 1
- Interior Features: Carpet Free, Floor Drain
- Basement: Finished
- Cooling: Central Air
- HeatSource: Gas
- HeatType: Forced Air
- LaundryLevel: Main Level
- ConstructionMaterials: Aluminum Siding, Brick
- Roof: Asphalt Shingle
- Pool Features: None
- Sewer: Sewer
- Foundation Details: Concrete
- Parcel Number: 104770116
- LotSizeUnits: Feet
- LotDepth: 43
- LotWidth: 20
| School Name | Type | Grades | Catchment | Distance |
|---|---|---|---|---|
| {{ item.school_type }} | {{ item.school_grades }} | {{ item.is_catchment? 'In Catchment': '' }} | {{ item.distance }} |


