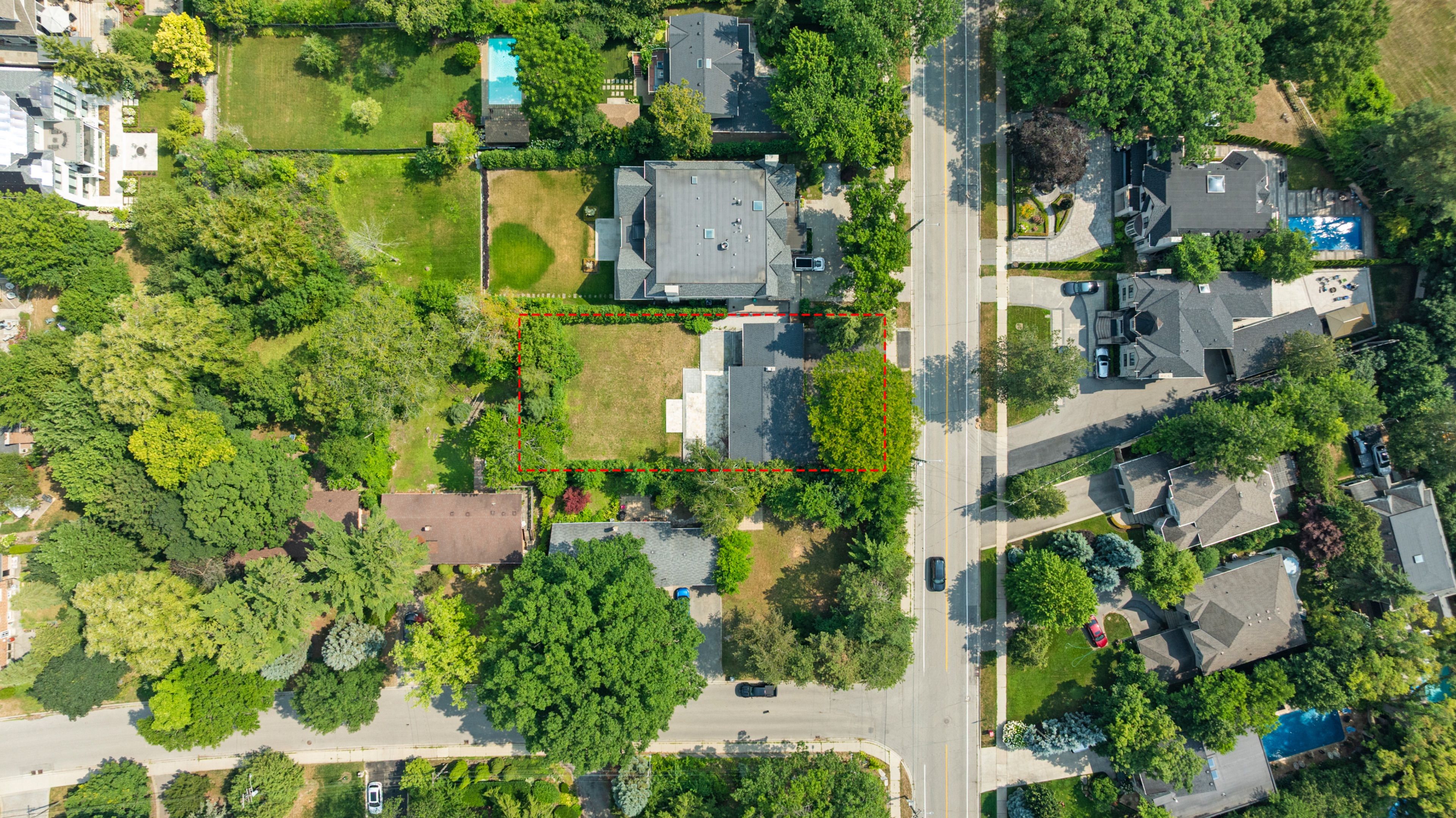$1,799,000
$100,0001235 Indian Road, Mississauga, ON L5H 1R8
Lorne Park, Mississauga,
 Properties with this icon are courtesy of
TRREB.
Properties with this icon are courtesy of
TRREB.![]()
POWER OF SALE! Tucked Away in Lorne Parks Prestigious Community Lies This Sophisticated Backsplit on a Generous 74 x 154.92 ft Lot. Designed with elegance and attention to detail, the interior showcases upscale finishes that will impress even the most discerning buyers. From rich hardwood flooring and LED pot lights to detailed wainscoting and crown molding throughout, every element exudes quality and style.At the heart of the home is a stunning white custom kitchen, ideal for both cooking and entertaining. It features a sprawling centre island with seating for up to 10, extensive cabinetry, truly a dream kitchen!The private Owners Suite offers a tranquil retreat, complete with a walk-in closet, built-in drawers, and a luxurious 5-piece semi-ensuite bath.This exceptional home also includes three additional spacious bedrooms, a den, a large recreation room currently serving as a home gym, two additional 4-piece bathrooms, and abundant storage throughout. Highlights include California shutters on all windows and two cozy fireplaces.The backyard is pool-sized and ready for your outdoor vision perfect for summer entertaining or creating your private oasis.
- HoldoverDays: 120
- Architectural Style: Backsplit 3
- Property Type: Residential Freehold
- Property Sub Type: Detached
- DirectionFaces: North
- GarageType: Attached
- Directions: Mississauga Rd/Indian Rd
- Tax Year: 2024
- ParkingSpaces: 4
- Parking Total: 6
- WashroomsType1: 1
- WashroomsType1Level: Second
- WashroomsType2: 1
- WashroomsType2Level: Ground
- WashroomsType3: 1
- WashroomsType3Level: Basement
- BedroomsAboveGrade: 3
- Fireplaces Total: 3
- Interior Features: None
- Basement: Finished
- Cooling: Central Air
- HeatSource: Gas
- HeatType: Forced Air
- LaundryLevel: Lower Level
- ConstructionMaterials: Brick
- Roof: Asphalt Shingle
- Pool Features: None
- Sewer: Sewer
- Foundation Details: Concrete Block
- LotSizeUnits: Feet
- LotDepth: 154.92
- LotWidth: 74
| School Name | Type | Grades | Catchment | Distance |
|---|---|---|---|---|
| {{ item.school_type }} | {{ item.school_grades }} | {{ item.is_catchment? 'In Catchment': '' }} | {{ item.distance }} |


