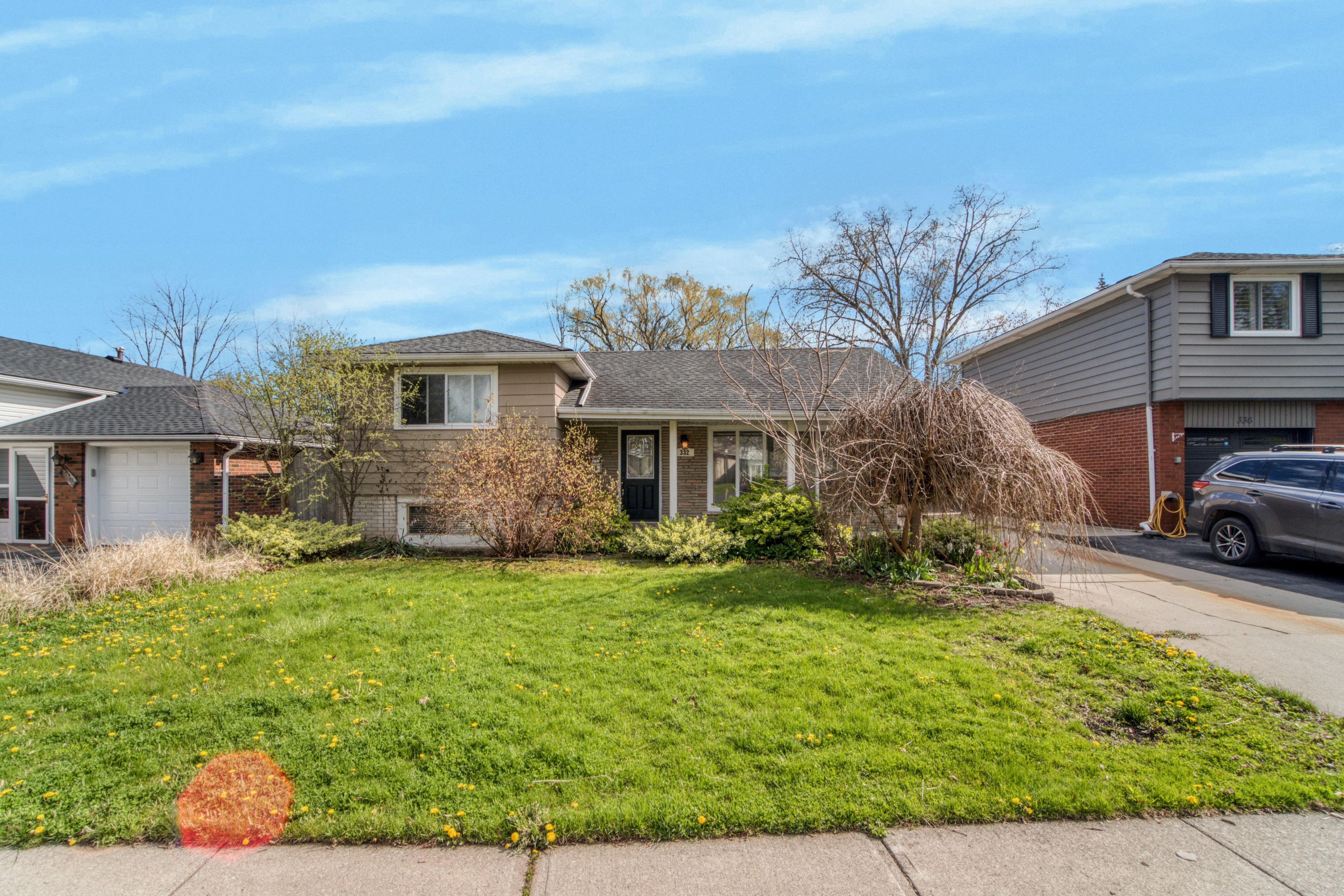$3,400
332 Melores Drive, Burlington, ON L7L 4T8
Appleby, Burlington,
 Properties with this icon are courtesy of
TRREB.
Properties with this icon are courtesy of
TRREB.![]()
Impeccably maintained three-level side-split home backing onto the ravines of Sheldon Creek, providing outstanding privacy! This property is situated in a highly sought-after area. The house is bright and roomy, with large windows offering stunning views of sunsets and a charming backyard garden. The open-concept living and dining rooms feature crown molding and hardwood floors, and the home is in excellent condition, with three well-designed bedrooms. You'll love the private, fully fenced backyard, perfect for spending time outdoors. The location is fantastic close to parks, schools, shopping, restaurants, highways, and all other amenities.
- HoldoverDays: 60
- Architectural Style: Sidesplit 3
- Property Type: Residential Freehold
- Property Sub Type: Detached
- DirectionFaces: West
- GarageType: None
- Directions: Burloak Dr/Spruce Ave
- Parking Features: Private
- ParkingSpaces: 2
- Parking Total: 2
- WashroomsType1: 1
- WashroomsType1Level: Second
- WashroomsType2: 1
- WashroomsType2Level: Basement
- BedroomsAboveGrade: 3
- Interior Features: None
- Basement: Partial Basement, Finished
- Cooling: Central Air
- HeatSource: Gas
- HeatType: Forced Air
- LaundryLevel: Lower Level
- ConstructionMaterials: Aluminum Siding
- Roof: Asphalt Shingle
- Pool Features: None
- Sewer: Sewer
- Foundation Details: Concrete
- Parcel Number: 070070227
- LotSizeUnits: Feet
- LotDepth: 109.03
- LotWidth: 50.1
- PropertyFeatures: Park, Rec./Commun.Centre, School, Public Transit, Lake/Pond
| School Name | Type | Grades | Catchment | Distance |
|---|---|---|---|---|
| {{ item.school_type }} | {{ item.school_grades }} | {{ item.is_catchment? 'In Catchment': '' }} | {{ item.distance }} |


