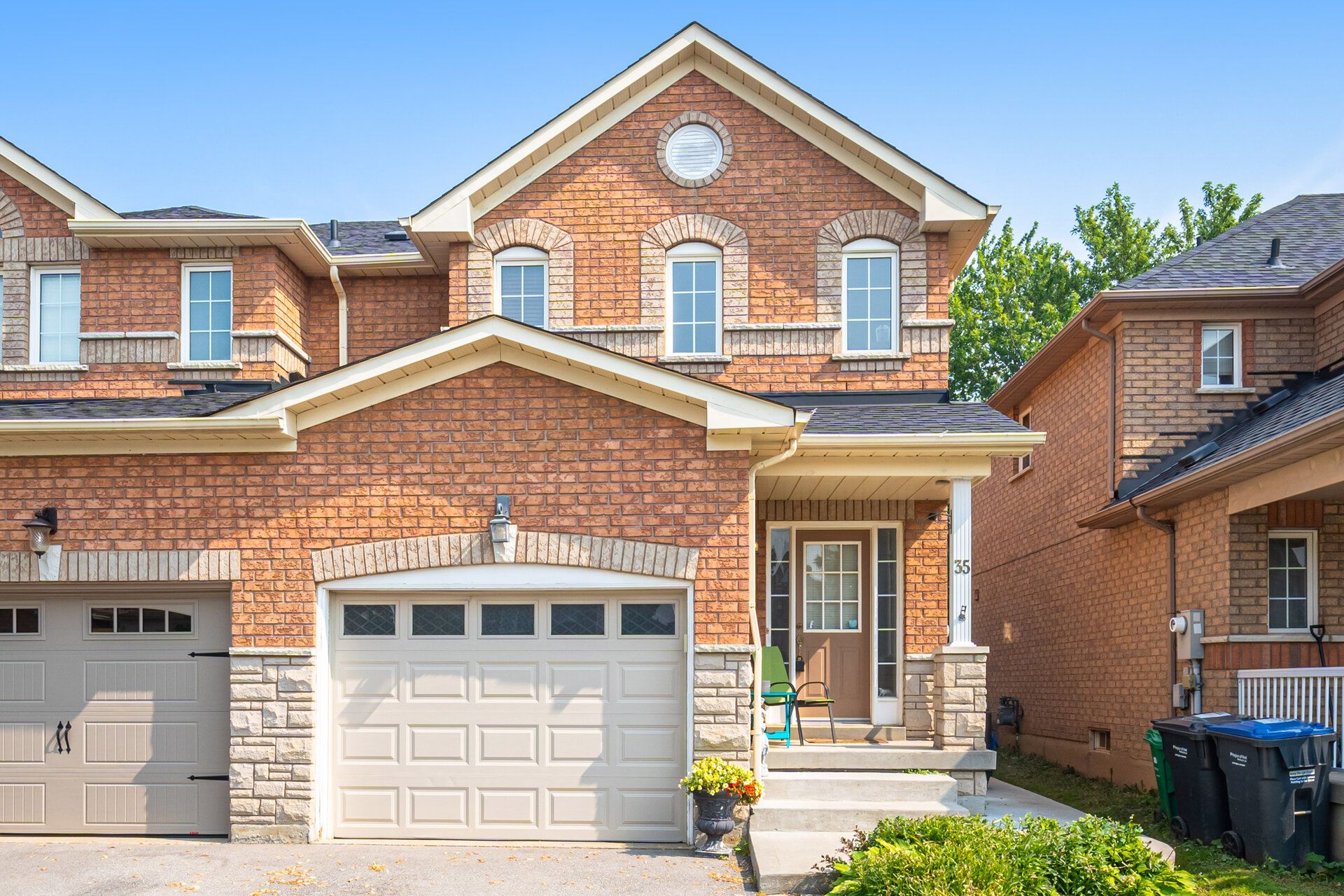$880,000
35 Prince Crescent, Brampton, ON L7A 2C8
Northwest Sandalwood Parkway, Brampton,
 Properties with this icon are courtesy of
TRREB.
Properties with this icon are courtesy of
TRREB.![]()
Well-maintained semi-detached home in Northwest Sandalwood featuring a spacious 3-bedroom, 3bathroom layout. The main floor has a partially open concept design with a cozy living room and an eat in kitchen that overlooks the rear yard perfect for entertaining. Upstairs you will find two full bathrooms, including a 4piece ensuite and walk in closet in the large primary bedroom, plus two additional bright bedrooms. A convenient powder room on the main level adds extra comfort. The partially finished basement provides a generous open area with a bathroom rough-in and room to configure an additional bedroom or recreation space; with proper permits, any future modifications, such as creating a separate entrance, would require municipal approval. Step outside to a private, fenced backyard with a wood deck for summer BBQs and a garden shed for added storage. As per seller, updates to major components (roof/AC). Located on a quiet street within walking distance of schools, shopping, Cassie Campbell Community Centre and public transit. Don't miss this lovely family home!
- HoldoverDays: 90
- Architectural Style: 2-Storey
- Property Type: Residential Freehold
- Property Sub Type: Semi-Detached
- DirectionFaces: South
- GarageType: Attached
- Directions: From McLaughlin Rd, turn onto Van Scott Dr, then left on Prince Crescent.
- Tax Year: 2024
- ParkingSpaces: 2
- Parking Total: 3
- WashroomsType1: 1
- WashroomsType1Level: Second
- WashroomsType2: 1
- WashroomsType2Level: Second
- WashroomsType3: 1
- WashroomsType3Level: Main
- BedroomsAboveGrade: 3
- Interior Features: Auto Garage Door Remote
- Basement: Partially Finished
- Cooling: Central Air
- HeatSource: Gas
- HeatType: Forced Air
- ConstructionMaterials: Brick
- Roof: Asphalt Shingle
- Pool Features: None
- Sewer: Sewer
- Foundation Details: Poured Concrete
- Parcel Number: 142502009
- LotSizeUnits: Feet
- LotDepth: 103.35
- LotWidth: 24.11
- PropertyFeatures: Park, Place Of Worship, Public Transit, School, School Bus Route
| School Name | Type | Grades | Catchment | Distance |
|---|---|---|---|---|
| {{ item.school_type }} | {{ item.school_grades }} | {{ item.is_catchment? 'In Catchment': '' }} | {{ item.distance }} |


