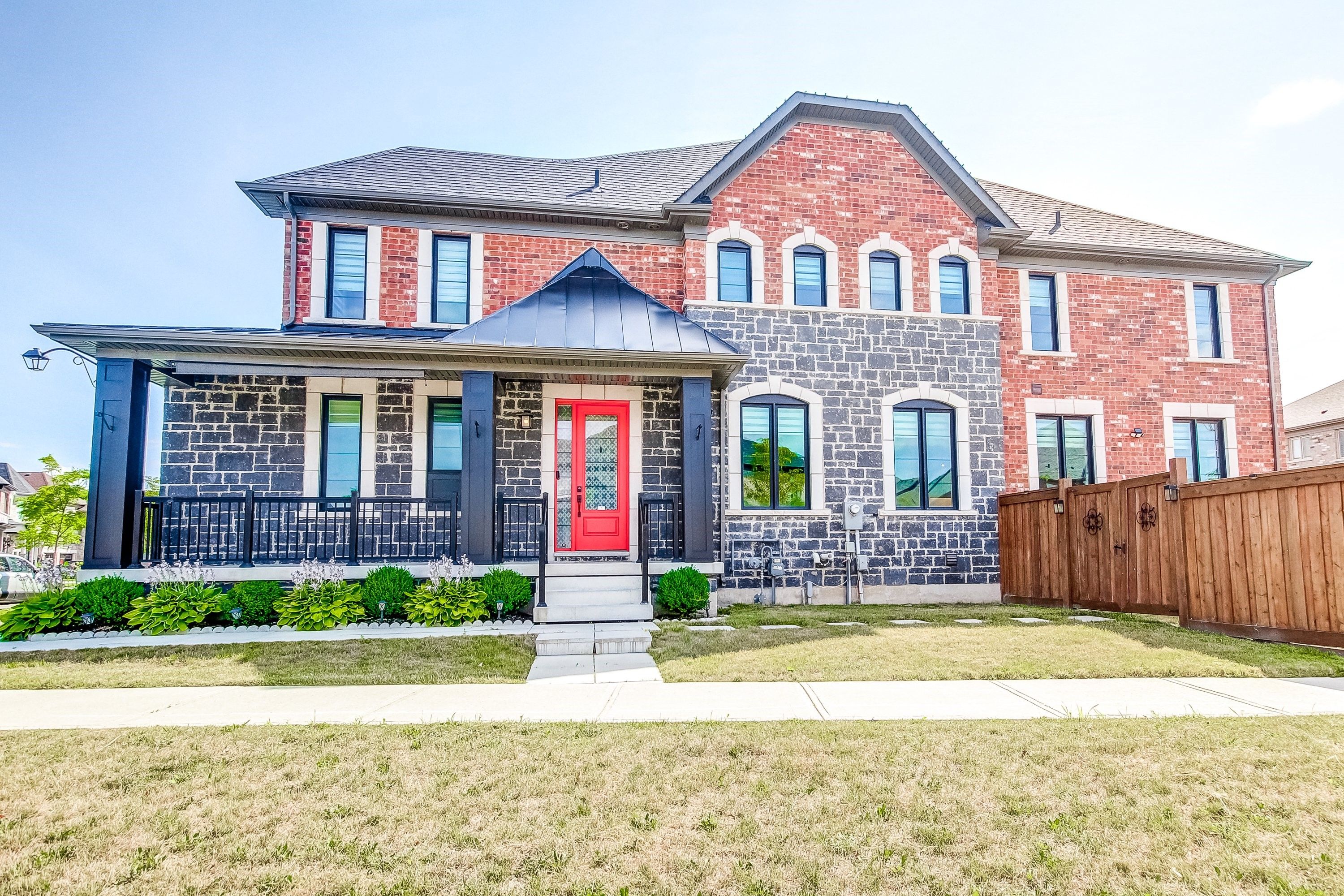$1,159,900
526 Beam Court, Milton, ON L9E 1L3
1032 - FO Ford, Milton,
5
|
4
|
2
|
2,500 sq.ft.
|
 Properties with this icon are courtesy of
TRREB.
Properties with this icon are courtesy of
TRREB.![]()
Innovative, Energy-Efficient 4+1 Bed, 4 Bath Corner Unit in Prime Ford Neighbourhood. This special corner-unit home, built by Country Homes as a showcase of energy innovation, blends sustainability, style, and smart design. Third-party tested and rated 38 on the HERS scale, it features an air source heat pump, natural gas furnace and hot water tank, high-efficiency low solar heat gain windows, and Swidget smart outlets for optimized comfort and energy savings.
Property Info
MLS®:
W12327753
Listing Courtesy of
STONECASTLE REALTY GROUP INC.
Total Bedrooms
5
Total Bathrooms
4
Basement
1
Floor Space
2000-2500 sq.ft.
Lot Size
3803 sq.ft.
Style
2-Storey
Last Updated
2025-08-06
Property Type
House
Listed Price
$1,159,900
Unit Pricing
$464/sq.ft.
Tax Estimate
$3,767/Year
Rooms
More Details
Exterior Finish
Brick
Parking Cover
1
Parking Total
2
Water Supply
Municipal
Foundation
Sewer
Summary
- HoldoverDays: 180
- Architectural Style: 2-Storey
- Property Type: Residential Freehold
- Property Sub Type: Semi-Detached
- DirectionFaces: North
- GarageType: Attached
- Directions: Whitlock Ave/Farmstead Dr
- Tax Year: 2025
- Parking Features: Private
- ParkingSpaces: 2
- Parking Total: 3
Location and General Information
Taxes and HOA Information
Parking
Interior and Exterior Features
- WashroomsType1: 1
- WashroomsType1Level: Main
- WashroomsType2: 1
- WashroomsType2Level: Second
- WashroomsType3: 1
- WashroomsType3Level: Second
- WashroomsType4: 1
- WashroomsType4Level: Basement
- BedroomsAboveGrade: 4
- BedroomsBelowGrade: 1
- Fireplaces Total: 1
- Interior Features: Water Heater
- Basement: Full, Finished
- Cooling: Central Air
- HeatSource: Gas
- HeatType: Forced Air
- LaundryLevel: Upper Level
- ConstructionMaterials: Brick
- Exterior Features: Porch
- Roof: Asphalt Shingle
- Pool Features: None
Bathrooms Information
Bedrooms Information
Interior Features
Exterior Features
Property
- Sewer: Sewer
- Foundation Details: Concrete
- LotSizeUnits: Feet
- LotDepth: 92.17
- LotWidth: 41.26
- PropertyFeatures: Fenced Yard, Park, School
Utilities
Property and Assessments
Lot Information
Others
Sold History
MAP & Nearby Facilities
(The data is not provided by TRREB)
Map
Nearby Facilities
Public Transit ({{ nearByFacilities.transits? nearByFacilities.transits.length:0 }})
SuperMarket ({{ nearByFacilities.supermarkets? nearByFacilities.supermarkets.length:0 }})
Hospital ({{ nearByFacilities.hospitals? nearByFacilities.hospitals.length:0 }})
Other ({{ nearByFacilities.pois? nearByFacilities.pois.length:0 }})
School Catchments
| School Name | Type | Grades | Catchment | Distance |
|---|---|---|---|---|
| {{ item.school_type }} | {{ item.school_grades }} | {{ item.is_catchment? 'In Catchment': '' }} | {{ item.distance }} |
Market Trends
Mortgage Calculator
(The data is not provided by TRREB)
City Introduction
Nearby Similar Active listings
Nearby Open House listings
Nearby Price Reduced listings
Nearby Similar Listings Closed
MLS Listing Browsing History


