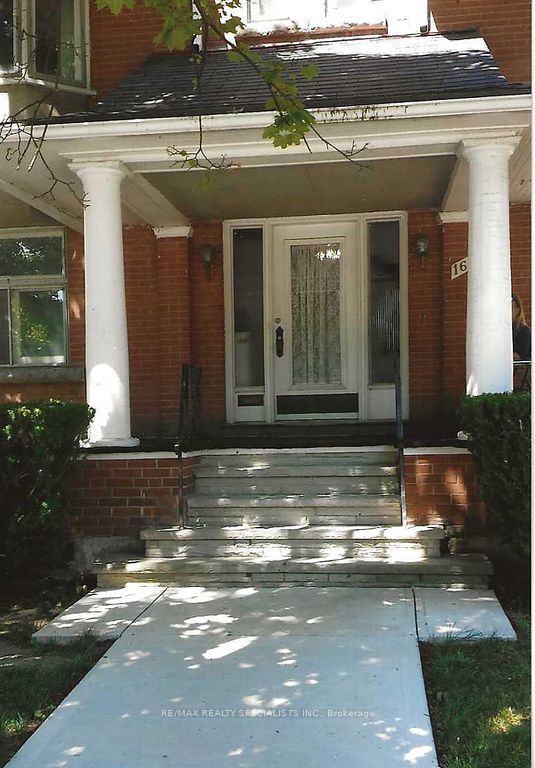$899,900
16 Wellington Street E, Brampton, ON L6W 1Y2
Downtown Brampton, Brampton,
 Properties with this icon are courtesy of
TRREB.
Properties with this icon are courtesy of
TRREB.![]()
Downtown Brampton, Two Unit Dwelling, Registered With The City Of Brampton. Great Opportunity For Investors, And Multi-Generational Families. Both Units Are Currently Tenanted And Have Separate Entrances. This Detached Century Home Has Total Parking For 4 Cars Which Includes A Single Car Garage. Separate Hydro Meters And Separate Electrical Breaker Panels. Lower Level Tenants Pay $1960 A Month Plus Hydro And Upper Unit Tenant Pays $1555 A Month Utilities Included. Landlord Pays Water, Gas And Upstairs Hydro. Tenants Are On Month To Month And Would Like To Stay. Buyer To Assume Tenants. Roof Replaced (2021) Skylight (2024) New Gas Meter(2024).This Home Is In A Prime Location Close To All Amenities. Walking Distance To Gage Park, Go Station, And Local Shops And Restaurants.
- HoldoverDays: 90
- Architectural Style: 2 1/2 Storey
- Property Type: Residential Freehold
- Property Sub Type: Detached
- DirectionFaces: North
- GarageType: Detached
- Directions: Main Street and Wellington Street
- Tax Year: 2025
- Parking Features: Private
- ParkingSpaces: 3
- Parking Total: 4
- WashroomsType1: 1
- WashroomsType1Level: Ground
- WashroomsType2: 1
- WashroomsType2Level: Second
- BedroomsAboveGrade: 4
- Fireplaces Total: 2
- Interior Features: Separate Hydro Meter, Sump Pump, Water Heater Owned
- Basement: Full, Unfinished
- Cooling: None
- HeatSource: Gas
- HeatType: Radiant
- LaundryLevel: Lower Level
- ConstructionMaterials: Brick
- Exterior Features: Deck, Porch
- Roof: Asphalt Shingle
- Pool Features: None
- Sewer: Sewer
- Foundation Details: Stone
- Parcel Number: 140360082
- LotSizeUnits: Feet
- LotDepth: 118
- LotWidth: 61.5
- PropertyFeatures: Hospital, Library, Park, Place Of Worship, Public Transit, School
| School Name | Type | Grades | Catchment | Distance |
|---|---|---|---|---|
| {{ item.school_type }} | {{ item.school_grades }} | {{ item.is_catchment? 'In Catchment': '' }} | {{ item.distance }} |


