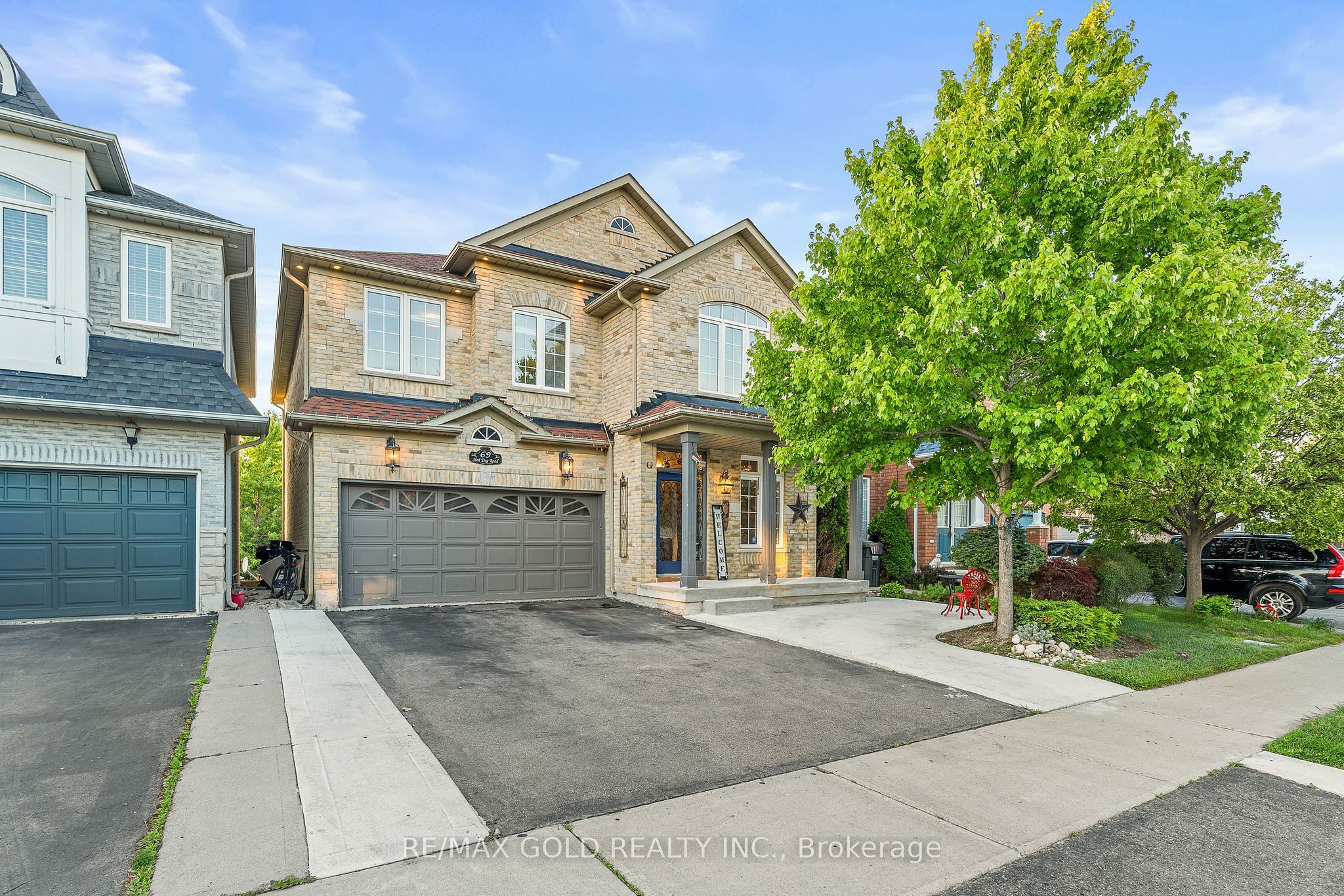$1,169,900
69 Sled Dog Road, Brampton, ON L6R 0J7
Sandringham-Wellington, Brampton,
 Properties with this icon are courtesy of
TRREB.
Properties with this icon are courtesy of
TRREB.![]()
Absolutely stunning ravine lot! This fully loaded 4 bedroom, 4 bathroom gem in prestigious North Brampton features a walk-out basement with partially finished space and offers the perfect blend of elegance, comfort, and functionality. Step inside to find rich hardwood floors on the main level and second-floor hallway, soaring 9 ft ceilings on the main floor, and a bright open-concept layout with three spacious living areas including a formal living room, elegant dining room, and a cozy family room with a gas fireplace, perfect for relaxing or entertaining. The main floor also includes a convenient office, ideal for working from home. The upgraded eat-in kitchen is a showstopper with stainless steel appliances, granite countertops, stylish backsplash, undermount lighting, and a walkout to a massive wall-to-wall deck that overlooks a breathtaking ravine. Additional highlights include pot lights throughout the main floor and exterior, concrete steps along the side leading to the backyard.
- HoldoverDays: 90
- Architectural Style: 2-Storey
- Property Type: Residential Freehold
- Property Sub Type: Detached
- DirectionFaces: North
- GarageType: Attached
- Directions: Torbram Rd/Farther Tobin Rd
- Tax Year: 2024
- Parking Features: Private Double
- ParkingSpaces: 4
- Parking Total: 6
- WashroomsType1: 1
- WashroomsType1Level: Upper
- WashroomsType2: 2
- WashroomsType2Level: Upper
- WashroomsType3: 1
- WashroomsType3Level: Main
- BedroomsAboveGrade: 4
- Interior Features: Other
- Basement: None
- Cooling: Central Air
- HeatSource: Gas
- HeatType: Forced Air
- LaundryLevel: Main Level
- ConstructionMaterials: Brick
- Exterior Features: Landscaped, Privacy, Patio, Landscape Lighting, Deck
- Roof: Shingles
- Pool Features: None
- Sewer: Sewer
- Foundation Details: Poured Concrete
- LotSizeUnits: Feet
- LotDepth: 98.75
- LotWidth: 38.06
- PropertyFeatures: Ravine
| School Name | Type | Grades | Catchment | Distance |
|---|---|---|---|---|
| {{ item.school_type }} | {{ item.school_grades }} | {{ item.is_catchment? 'In Catchment': '' }} | {{ item.distance }} |


