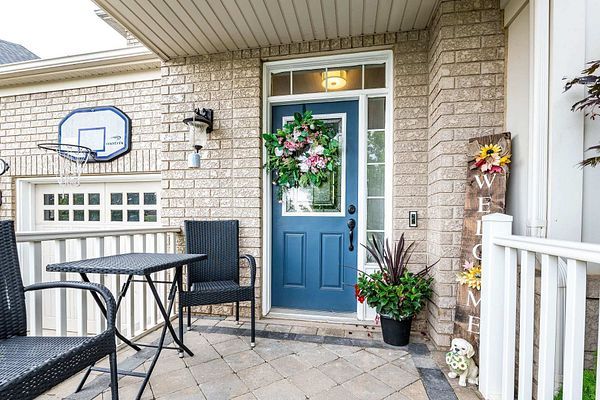$1,078,600
851 Bennett Boulevard, Milton, ON L9T 6X9
1023 - BE Beaty, Milton,
 Properties with this icon are courtesy of
TRREB.
Properties with this icon are courtesy of
TRREB.![]()
Beautifully maintained and move-in ready, this spacious home is located in one of Miltons most sought-after neighborhoods Beaty. Directly across from Beaty Park, and just steps to top-rated schools, Milton YMCA, and local amenities, including Tim Hortons, Starbucks, FreshCo, and Metro. Enjoy quick access to Hwy 401/407 and the GO Station, making commuting a breeze. The home features a charming covered front porch and a second-floor balcony, both perfect for relaxing with a coffee and enjoying park views. Inside, the main floor boasts 9 ft ceilings, an open-concept layout, hardwood floors, large windows with California shutters, and a combined living/dining space with elegant lighting. The eat-in kitchen includes quartz countertops, stainless steel appliances, backsplash, pantry, and walkout to the backyard, and overlooks a bright family room. Upstairs offers 3 Spacious Bedrooms and 2 Full Washrooms, including a primary with 4-pc ensuite and walk-in closet, plus a bonus office nook with access to the upper balcony. The finished basement features a large rec room with pot lights and built-in speakers, laundry with custom ironing counter, rough-in for a bathroom, and office space-ideal for a future in-law suite. A perfect home for growing families or anyone looking for space, comfort, and convenience in a prime Milton location!
- HoldoverDays: 90
- Architectural Style: 2-Storey
- Property Type: Residential Freehold
- Property Sub Type: Detached
- DirectionFaces: West
- GarageType: Built-In
- Directions: Thompson-Clark-Bennett
- Tax Year: 2024
- Parking Features: Private
- ParkingSpaces: 2
- Parking Total: 3
- WashroomsType1: 1
- WashroomsType1Level: Main
- WashroomsType2: 2
- WashroomsType2Level: Second
- BedroomsAboveGrade: 3
- Interior Features: Auto Garage Door Remote, In-Law Capability, Rough-In Bath, Sump Pump, Water Heater, Storage
- Basement: Full
- Cooling: Central Air
- HeatSource: Gas
- HeatType: Forced Air
- ConstructionMaterials: Brick
- Exterior Features: Paved Yard
- Roof: Asphalt Shingle
- Pool Features: None
- Sewer: Sewer
- Foundation Details: Concrete
- Topography: Flat, Level
- Parcel Number: 249364254
- LotSizeUnits: Feet
- LotDepth: 80.5
- LotWidth: 36.07
- PropertyFeatures: Hospital, Library, Park, Public Transit, Rec./Commun.Centre, School
| School Name | Type | Grades | Catchment | Distance |
|---|---|---|---|---|
| {{ item.school_type }} | {{ item.school_grades }} | {{ item.is_catchment? 'In Catchment': '' }} | {{ item.distance }} |


