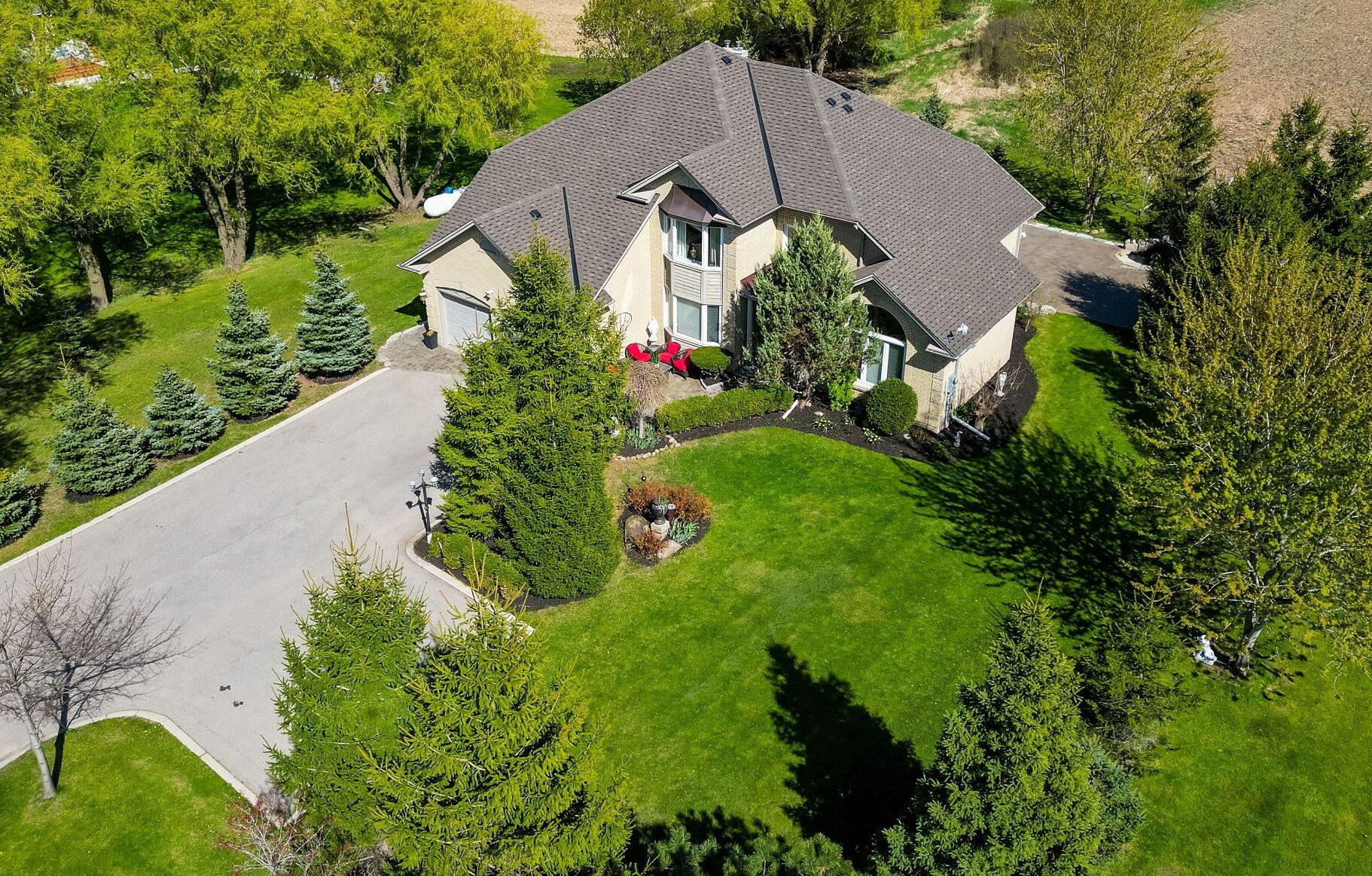$1,750,000
13250 Tenth Side Road, Halton Hills, ON L7G 4S5
1049 - Rural Halton Hills, Halton Hills,
 Properties with this icon are courtesy of
TRREB.
Properties with this icon are courtesy of
TRREB.![]()
Stunningly Upgraded & in Mint Move-in Condition => Show with Absolute Confidence => Meticulous Attention To Luxury Detail => 2,921 Square Feet (MPAC) Open Concept Layout with A Gorgeous Curb Appeal => Home Sits on a Private .41 Acre Lot offering a Perfect Blend of Space & Seclusion for Outdoor Enjoyment and Everyday Living => A Welcoming Grand 2 Storey Foyer Featuring a Graceful Flow into the Main Living Areas => Family Size Gourmet Kitchen with Granite Counters, Stainless Steel Appliances & Tumbled Marble Backsplash => Centre Island with a Sink & Wine Rack => Walkout from Breakfast Area to an Oversized Deck with a Hot Tub (in an "As is" Condition) => Formal Dining with Cathedral Ceiling Creating an Open, Elegant Atmosphere that's perfect for Hosting Special Gatherings => Sunken Living Room Offering an Intimate Cozy Setting => Master Bdrm with an Upgraded Ensuite, Complete with a Jacuzzi Tub for Ultimate Relaxation => Hardwood Floors with Upgraded Baseboards => Extensive Crown Moulding => Interior and Exterior Pot Lights => Main Floor Office with French Doors offering a Perfect Blend of Privacy & Elegance for your Workspace => Main Floor Family Room with Fireplace Creating a Warm and Inviting space => Professionally Finished Basement with a Rec Room, Wet Bar / Kitchen, 5th Bedroom & 3 Piece Bathroom an Ideal IN - LAW SUITE for a growing Family => Laundry Room with Garage Access and Side Door entry from the side yard => A Serene Private Backyard featuring an Oversized Deck that Flows into an Elegant Interlock Seating Area, Complete with an Inviting Firepit and a Tranquil Pond - Perfect for Entertaining & Relaxation => Extended Double Driveway with Ample Space for 10 Cars - Designed for Multi-Vehicle Family & Guest Parking => Perfectly situated Just Minutes Away from the Premium Outlet Mall Offering Convenient Access to a wide Array of Retail Shops => Combining Elegance, Functionality & Comfort in Every Room => A 10+ Home Truly Showcasing a pride of ownership !
- HoldoverDays: 90
- Architectural Style: 2-Storey
- Property Type: Residential Freehold
- Property Sub Type: Detached
- DirectionFaces: South
- GarageType: Built-In
- Directions: Tenth Sideroad East of Trafalgar
- Tax Year: 2025
- Parking Features: Private Double
- ParkingSpaces: 10
- Parking Total: 12
- WashroomsType1: 1
- WashroomsType1Level: Main
- WashroomsType2: 2
- WashroomsType2Level: Second
- WashroomsType3: 1
- WashroomsType3Level: Second
- WashroomsType4: 1
- WashroomsType4Level: Basement
- BedroomsAboveGrade: 4
- BedroomsBelowGrade: 1
- Fireplaces Total: 2
- Interior Features: Water Softener
- Basement: Finished
- Cooling: Central Air
- HeatSource: Propane
- HeatType: Forced Air
- LaundryLevel: Main Level
- ConstructionMaterials: Brick
- Exterior Features: Landscaped, Deck
- Roof: Asphalt Shingle
- Pool Features: None
- Sewer: Septic
- Foundation Details: Unknown
- LotSizeUnits: Feet
- LotDepth: 133.74
- LotWidth: 136.17
| School Name | Type | Grades | Catchment | Distance |
|---|---|---|---|---|
| {{ item.school_type }} | {{ item.school_grades }} | {{ item.is_catchment? 'In Catchment': '' }} | {{ item.distance }} |


