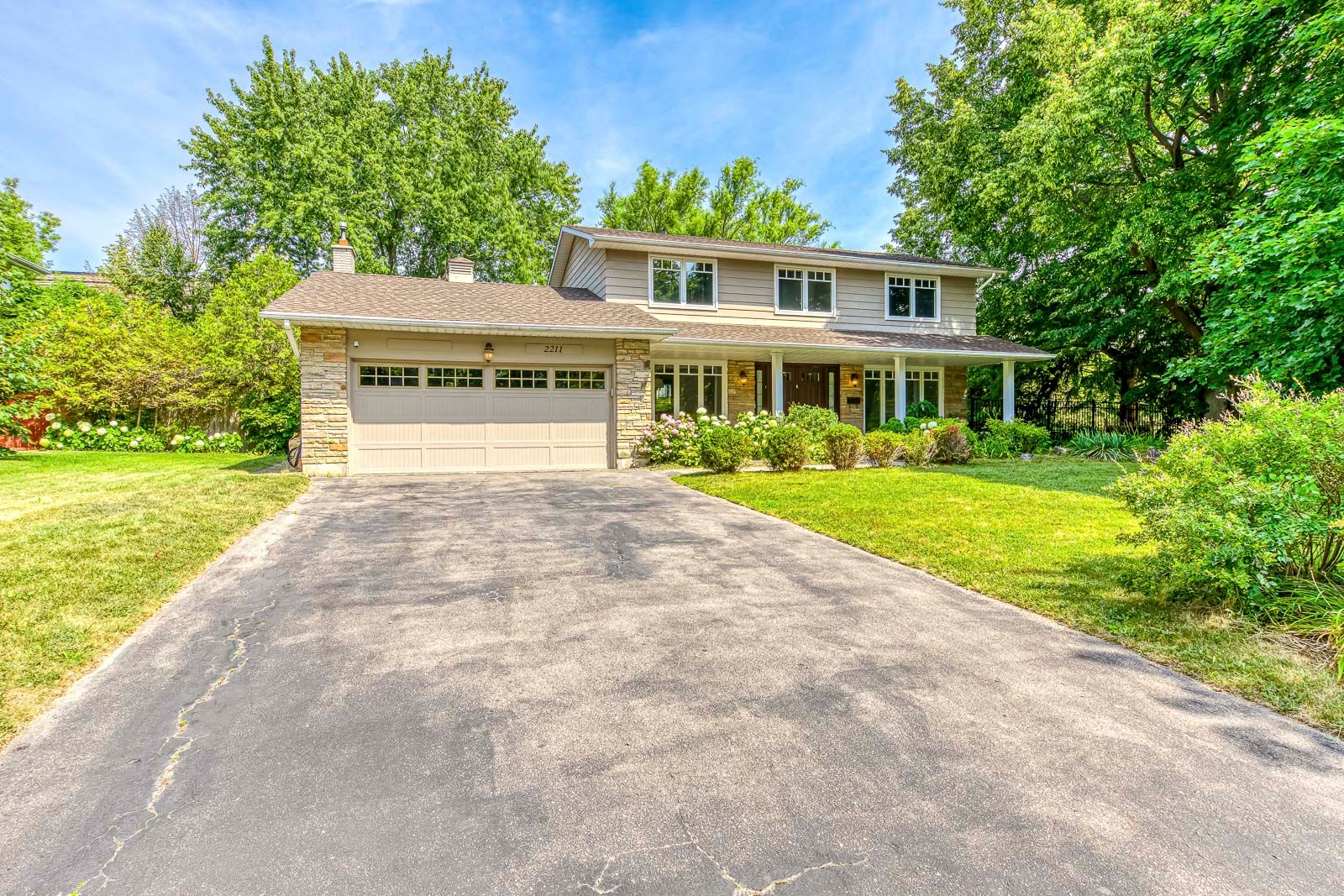$6,000
2211 All Saints Crescent, Oakville, ON L6J 5N1
1006 - FD Ford, Oakville,
 Properties with this icon are courtesy of
TRREB.
Properties with this icon are courtesy of
TRREB.![]()
Beautiful 4 Bedroom & 3 Bath Home on Huge 100' x 131' Fully-Fenced Lot in Lovely Eastlake Neighbourhood! Large Covered Front Porch & Elegant Double Door Entry. Spacious Living Room & Separate Formal Dining Room with Impressive Floor-to-Ceiling Windows, Crown Moulding & Hardwood Flooring. Lovely Kitchen Boasts Granite Countertops, Stainless Steel Appliances & Bright Breakfast Area with Large Picture Window Overlooking the Backyard. Generous Family Room with Hardwood Flooring, Fireplace & W/O to Patio & Backyard! 2pc Powder Room & Convenient Main Level Laundry with W/O & Garage Access Completes the Main Level. 4 Good-Sized Bedrooms with Hardwood Flooring & Large Windows on Upper Level. Spacious Primary Bedroom Boasts W/I Closet & Modern 4pc Ensuite. Warm & Welcoming Finished Basement with Vinyl Flooring Features Rec Room/Office & Separate Games/Play Room. Oversized Backyard Boasts Patio Area, Deck & Mature Trees. Beautiful Curb Appeal with Lovely Perennial Gardens. 2 Car Garage Plus Large Driveway with Room for 4+ Cars. Fantastic Eastlake Location in Top School District Just Minutes from Parks & Trails, Rec Centre & Sports Facilities & Within Walking Distance to the Lake... Plus Quick Access to Hwys, Shopping & Amenities!
- HoldoverDays: 90
- Architectural Style: 2-Storey
- Property Type: Residential Freehold
- Property Sub Type: Detached
- DirectionFaces: North
- GarageType: Attached
- Directions: Ford Dr. & Lakeshore Rd. E. to Charnwood Dr. to All Saints Cres.
- Parking Features: Private
- ParkingSpaces: 4
- Parking Total: 6
- WashroomsType1: 1
- WashroomsType1Level: Main
- WashroomsType2: 1
- WashroomsType2Level: Second
- WashroomsType3: 1
- WashroomsType3Level: Second
- BedroomsAboveGrade: 4
- Interior Features: Carpet Free
- Basement: Finished
- Cooling: Central Air
- HeatSource: Gas
- HeatType: Forced Air
- LaundryLevel: Main Level
- ConstructionMaterials: Brick
- Roof: Shingles
- Pool Features: None
- Sewer: Sewer
- Foundation Details: Unknown
- Parcel Number: 247860069
| School Name | Type | Grades | Catchment | Distance |
|---|---|---|---|---|
| {{ item.school_type }} | {{ item.school_grades }} | {{ item.is_catchment? 'In Catchment': '' }} | {{ item.distance }} |


