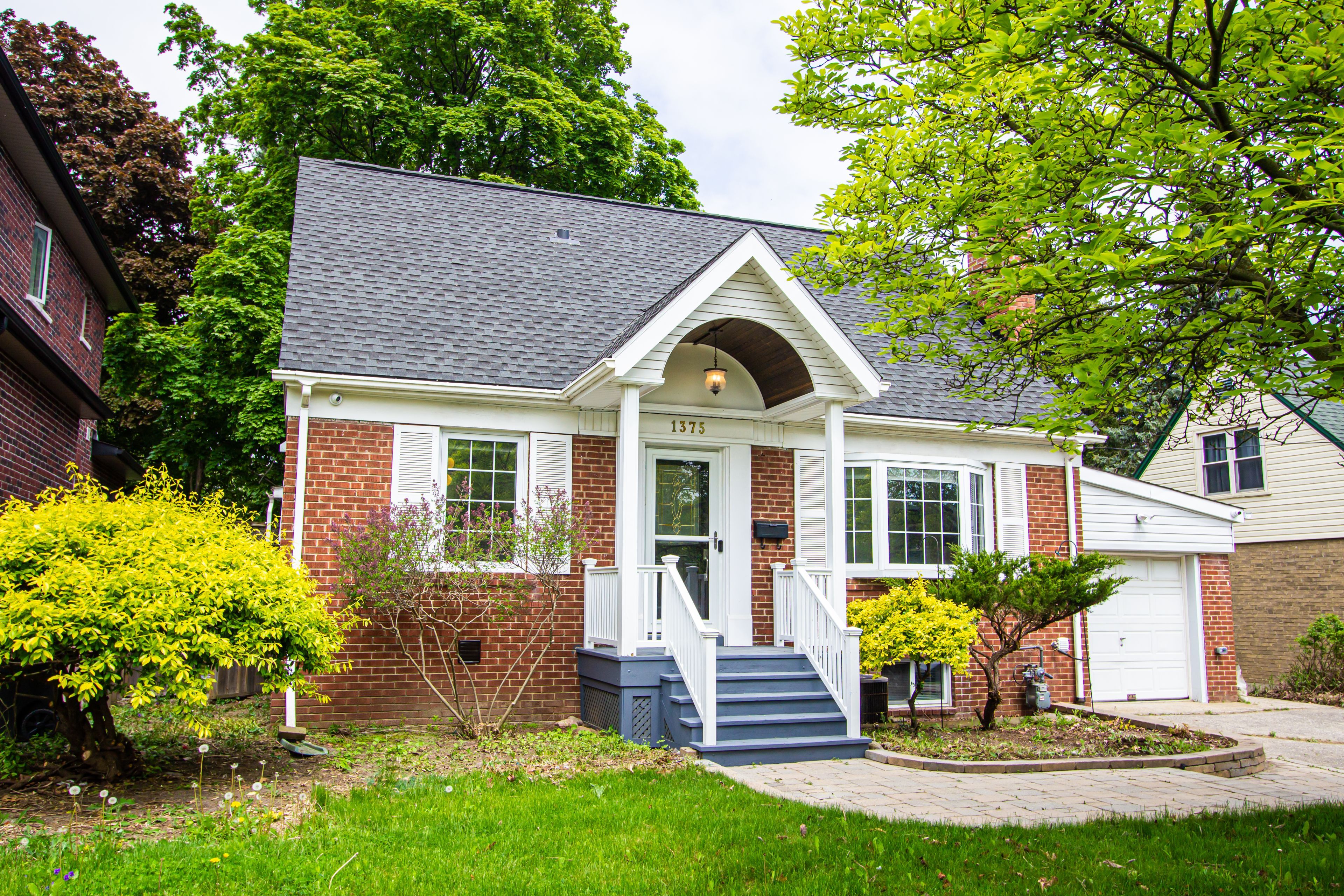$3,600
1375 Applewood Road Main, Mississauga, ON L5E 2L9
Lakeview, Mississauga,
 Properties with this icon are courtesy of
TRREB.
Properties with this icon are courtesy of
TRREB.![]()
Welcome to 1375 Applewood Rd a beautifully renovated 3-bed, 2-bath home in the sought-after Lakeview neighborhood of Mississauga. Renovated in 2024, this spacious home features a modern kitchen with stainless steel appliances, updated bathrooms, and a bright open-concept layout. The main and second floors are available for lease, offering a cozy living room with a wood-burning fireplace, a bedroom and full bath on the main floor, and two large bedrooms plus a full bath upstairs. Enjoy a private back patio, big backyard, ensuite laundry, a 1-car garage, and two driveway spots. Security includes a Ring doorbell, garage cam, and four exterior cameras. Located on a large lot in a quiet, family-friendly area near top-rated schools (Westacres PS, Cawthra Park SS), Lakeview Village, Dixie Outlet Mall, transit, and highways. Rent: $3,600/month + 80% of utilities. Option to rent entire house incl. furnished 2-bed basement.
- HoldoverDays: 60
- Architectural Style: 2-Storey
- Property Type: Residential Freehold
- Property Sub Type: Detached
- DirectionFaces: East
- GarageType: Attached
- Directions: On Applewood rd
- Parking Features: Private, Tandem
- ParkingSpaces: 3
- Parking Total: 3
- WashroomsType1: 2
- WashroomsType1Level: Second
- WashroomsType2Level: Ground
- BedroomsAboveGrade: 3
- Interior Features: On Demand Water Heater, Primary Bedroom - Main Floor
- Basement: Apartment
- Cooling: Central Air
- HeatSource: Gas
- HeatType: Forced Air
- ConstructionMaterials: Brick
- Roof: Asphalt Shingle
- Pool Features: None
- Sewer: None
- Foundation Details: Concrete Block
- Parcel Number: 134790122
| School Name | Type | Grades | Catchment | Distance |
|---|---|---|---|---|
| {{ item.school_type }} | {{ item.school_grades }} | {{ item.is_catchment? 'In Catchment': '' }} | {{ item.distance }} |


