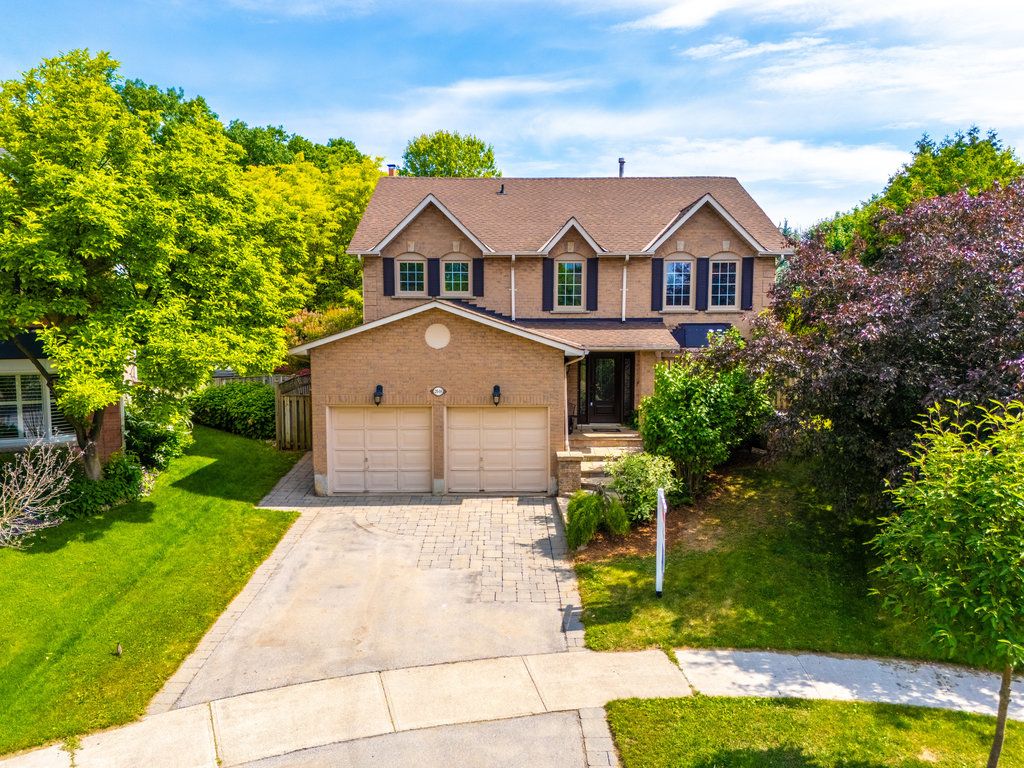$1,459,900
2046 PARKLANE Crescent, Burlington, ON L7M 3V6
Rose, Burlington,
 Properties with this icon are courtesy of
TRREB.
Properties with this icon are courtesy of
TRREB.![]()
Park-size lot in suburbia living this Millcroft oversized pie lot is surrounded by mature trees & is a blank slate ready for your design wishes. Extremely energy efficient w/geothermal heating & cooling system installed in 2008. Inside, spacious famrm w/wood burning fp open to the kitchen + full size liv/din area & views of priv bckyrd. Upstrs, 4 full bdrms & 2 full baths. Professionally fnshd lwr lvl boasting a lrg recroom w/ceiling mounted video projector & electric fp together w/an addnl bdrm & bath.
- HoldoverDays: 40
- Architectural Style: 2-Storey
- Property Type: Residential Freehold
- Property Sub Type: Detached
- DirectionFaces: East
- GarageType: Attached
- Directions: Country Club/Millcroft Park/Parklane Cres
- Tax Year: 2025
- Parking Features: Private Double
- ParkingSpaces: 2
- Parking Total: 4
- WashroomsType1: 1
- WashroomsType1Level: Main
- WashroomsType2: 1
- WashroomsType2Level: Second
- WashroomsType3: 1
- WashroomsType3Level: Second
- WashroomsType4: 1
- WashroomsType4Level: Basement
- BedroomsAboveGrade: 4
- BedroomsBelowGrade: 1
- Interior Features: None
- Basement: Full, Finished
- Cooling: Central Air
- HeatSource: Other
- HeatType: Other
- LaundryLevel: Main Level
- ConstructionMaterials: Brick
- Roof: Asphalt Shingle
- Pool Features: None
- Sewer: Sewer
- Foundation Details: Poured Concrete
- Parcel Number: 071820171
- LotSizeUnits: Feet
- LotDepth: 198.96
- LotWidth: 43.93
- PropertyFeatures: School, Public Transit, Park
| School Name | Type | Grades | Catchment | Distance |
|---|---|---|---|---|
| {{ item.school_type }} | {{ item.school_grades }} | {{ item.is_catchment? 'In Catchment': '' }} | {{ item.distance }} |


