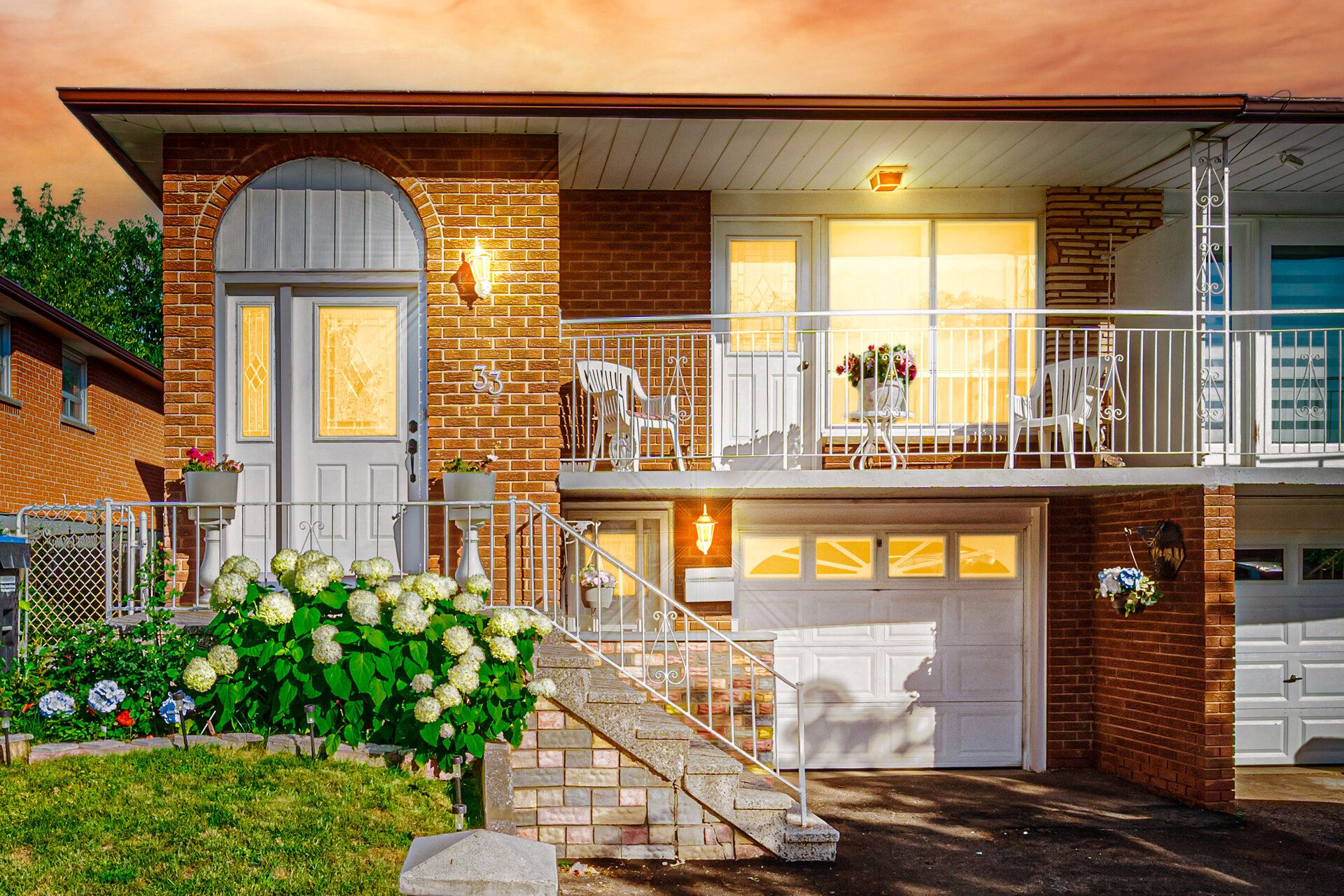$939,900
33 Tolton Drive, Brampton, ON L6V 2P9
Brampton North, Brampton,
 Properties with this icon are courtesy of
TRREB.
Properties with this icon are courtesy of
TRREB.![]()
Spacious 5-Level Split | 3+1 Bedrooms | 2 Separate Entrances! Proudly offered by the original owner, this well-kept and clean 3+1 bedroom, 2 full bathroom semi-detached home boasts one of the largest layouts in the area over 2,000 sq ft above grade!Located on a quiet, family-friendly street, this rare 5-level split model features, :Balcony at the front , Combined living and dining room ,Hardwood floors on the main and second levels Professionally finished basement with two separate entrances Excellent potential for multiple rental incomes Whether youre looking for a spacious family home or a smart investment opportunity, this property offers it all. Steps from schools, parks, transit, shopping, and major amenities dont miss this rare gem!
- HoldoverDays: 90
- Architectural Style: Backsplit 5
- Property Type: Residential Freehold
- Property Sub Type: Semi-Detached
- DirectionFaces: South
- GarageType: Attached
- Directions: CENTRE AND VODDEN
- Tax Year: 2025
- Parking Features: Mutual
- ParkingSpaces: 2
- Parking Total: 3
- WashroomsType1: 1
- WashroomsType2: 1
- BedroomsAboveGrade: 3
- BedroomsBelowGrade: 1
- Interior Features: Storage
- Basement: Finished, Separate Entrance
- Cooling: Central Air
- HeatSource: Gas
- HeatType: Forced Air
- ConstructionMaterials: Brick Front
- Roof: Unknown
- Pool Features: None
- Sewer: Sewer
- Foundation Details: Unknown
- Parcel Number: 141290127
- LotSizeUnits: Feet
- LotDepth: 109.93
- LotWidth: 30
| School Name | Type | Grades | Catchment | Distance |
|---|---|---|---|---|
| {{ item.school_type }} | {{ item.school_grades }} | {{ item.is_catchment? 'In Catchment': '' }} | {{ item.distance }} |


