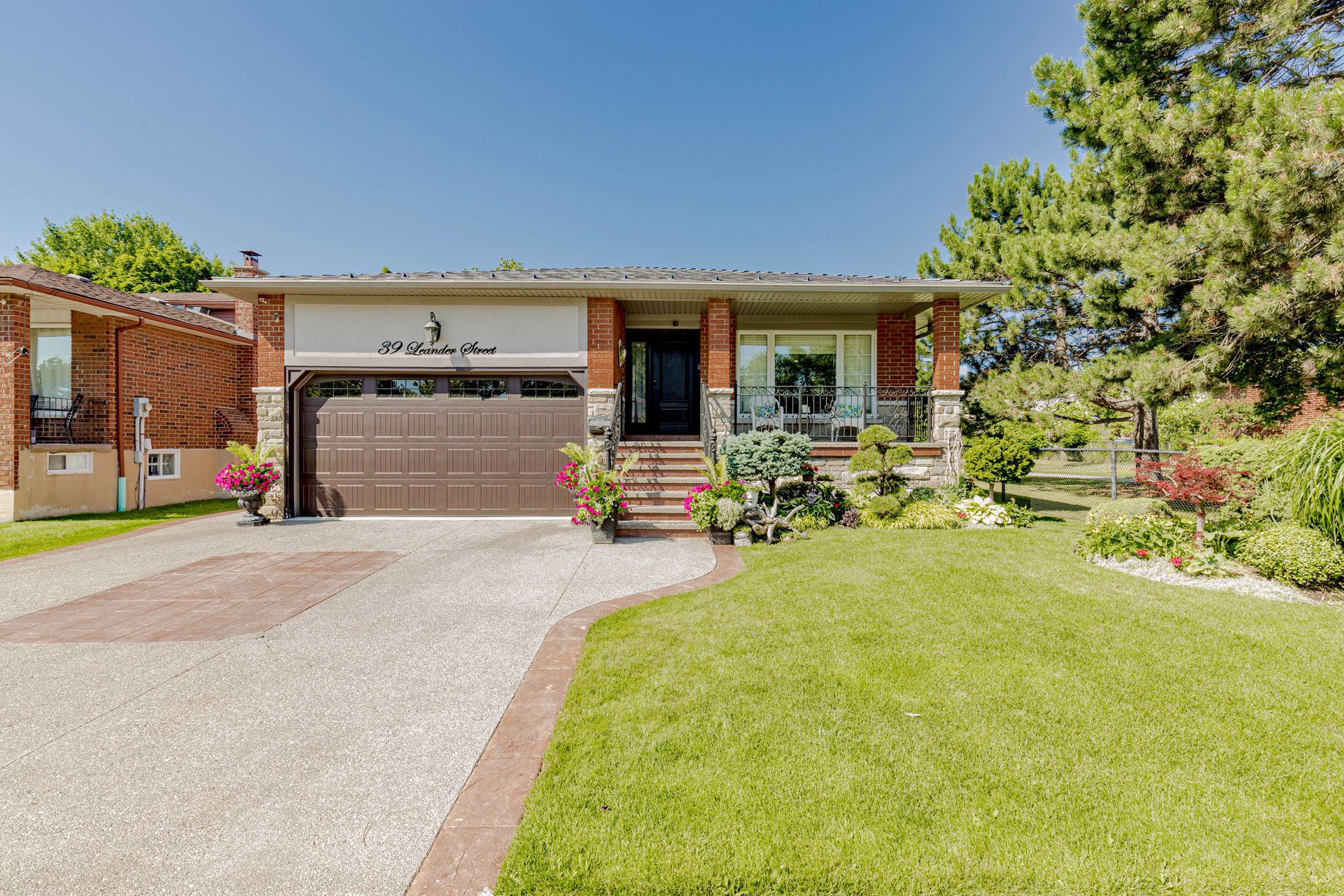$1,059,000
39 Leander Street, Brampton, ON L6S 3M3
Westgate, Brampton,
 Properties with this icon are courtesy of
TRREB.
Properties with this icon are courtesy of
TRREB.![]()
Get ready to fall in love with this stunning rare find corner and ravine detached bungalow, perfectly nestled in the heart of Brampton! Inside, you'll find a delightful layout featuring 3 perfect size bedrooms, a full washroom, and a charming kitchen on the main floor, all adorned with beautiful hardwood and laminate floors, along with bright pot lights and a solid custom main door. The finished basement boasts a separate entrance with a 8 ft custom door, offering two spacious size bedrooms and an expansive kitchen and living area, perfect for family gatherings. Outside, the eye-catching landscaping with lush plants and grass, along with a sprinkler system, creates an inviting atmosphere. Enjoy the stylish stamped concrete that wraps around the property, complete with a custom gazebo and a gas BBQ line, ideal for unforgettable dinner parties. The custom-built brick shed provides convenient storage, while the new garage door with a stucco finish and the elegant cast iron railing add a touch of sophistication. Plus, you'll appreciate the added durability of a lifetime no-maintenance aluminum roof! This home is truly a gem waiting for you to make it yours!
- HoldoverDays: 90
- Architectural Style: Bungalow
- Property Type: Residential Freehold
- Property Sub Type: Detached
- DirectionFaces: West
- GarageType: Attached
- Directions: Dixie Rd, Howden Rd, Leander St
- Tax Year: 2024
- Parking Features: Private Double
- ParkingSpaces: 4
- Parking Total: 6
- WashroomsType1: 1
- WashroomsType1Level: Main
- WashroomsType2: 1
- WashroomsType2Level: Basement
- BedroomsAboveGrade: 3
- BedroomsBelowGrade: 3
- Interior Features: Carpet Free, Central Vacuum
- Basement: Separate Entrance, Finished
- Cooling: Central Air
- HeatSource: Gas
- HeatType: Forced Air
- ConstructionMaterials: Brick
- Roof: Metal
- Pool Features: None
- Sewer: Sewer
- Foundation Details: Concrete
- Lot Features: Irregular Lot
- Parcel Number: 141570166
- LotSizeUnits: Feet
- LotDepth: 120
- LotWidth: 50
- PropertyFeatures: Clear View, Fenced Yard, Park, Public Transit, School
| School Name | Type | Grades | Catchment | Distance |
|---|---|---|---|---|
| {{ item.school_type }} | {{ item.school_grades }} | {{ item.is_catchment? 'In Catchment': '' }} | {{ item.distance }} |


