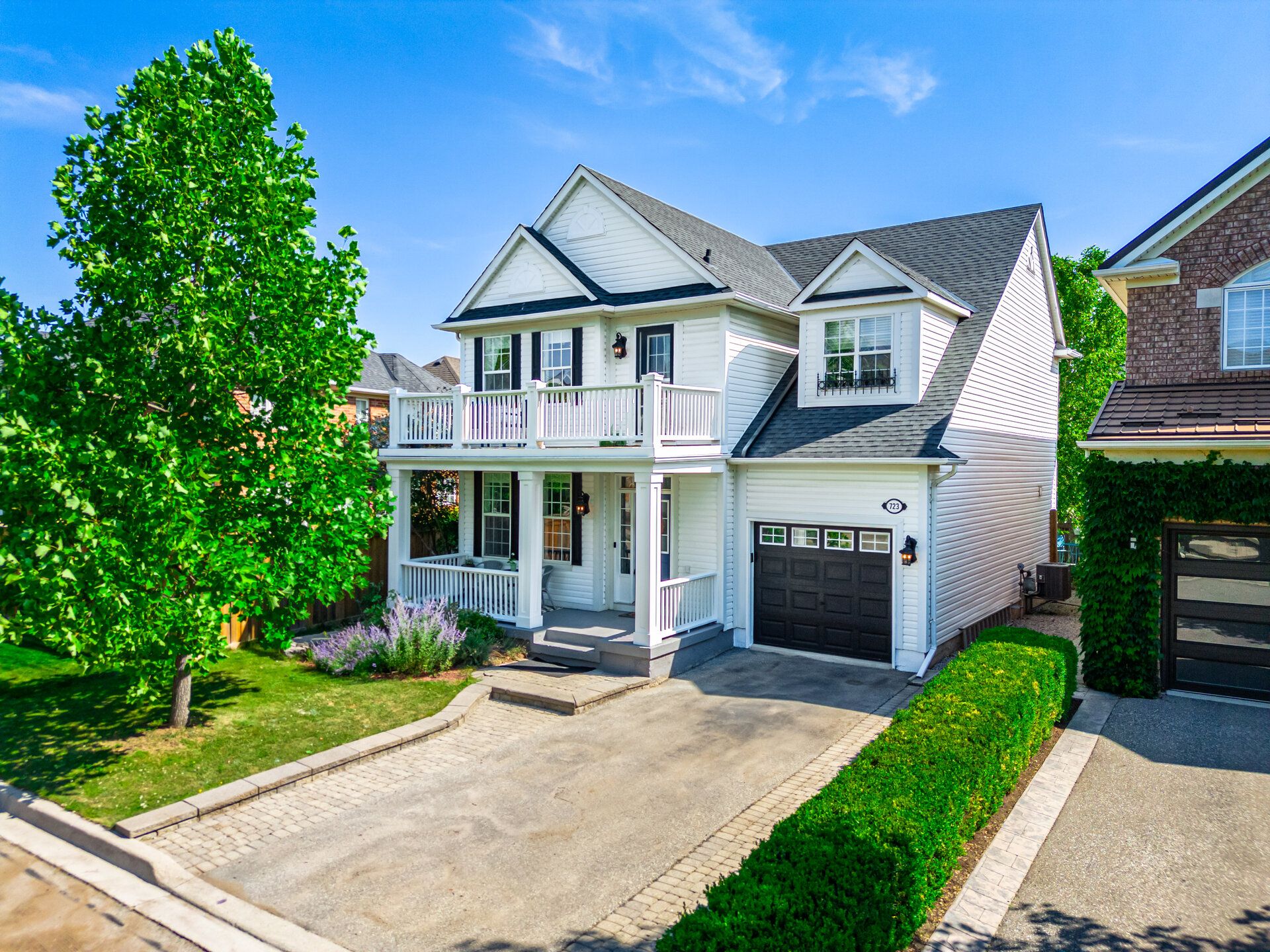$1,079,900
723 Turrell Crescent, Milton, ON L9T 5L4
1023 - BE Beaty, Milton,
 Properties with this icon are courtesy of
TRREB.
Properties with this icon are courtesy of
TRREB.![]()
Welcome to 723 Turrell Crescenta warm and welcoming two-storey family home on a quiet, tree-lined crescent in Miltons coveted Beaty neighbourhood. With nearly 2,000 sq. ft. of thoughtfully designed living space, this home blends timeless character with modern comfort, featuring soaring 9-foot ceilings, elegant crown mouldings, and an airy, open-concept layout. The main floor family room is the heart of the home, with a cozy gas fireplace and a beautiful picture window that invites in natural light and seasonal views. The spacious eat-in kitchen walks out to a generous backyard with an oversized deckperfect for family barbecueswith room to create the pool of your dreams. Low-maintenance perennial gardens bloom effortlessly with lavender, joyful colours, and floral fragrances. Upstairs, you'll find three comfortable bedrooms, including a serene primary retreat, and a newly upgraded balcony perfect for people-watching with morning coffee while listening to bird song. The finished basement boasts additional and versatile living space for work, play, or relaxation. Updates include: hardwood (2014 & 2016) furnace (2015), fridge (2018), roof (2019), AC (2020), dryer (2021), washer (2023), and porch & balcony pillars/railings (2025). Located just steps from top-rated schools, parks, transit, walking trails, a library, and everyday essentials, this well-loved, move-in ready gem offers an affordable opportunity to settle your family into one of Miltons most desirable communities.
- HoldoverDays: 1
- Architectural Style: 2-Storey
- Property Type: Residential Freehold
- Property Sub Type: Detached
- DirectionFaces: East
- GarageType: Built-In
- Directions: Derry Rd W to Trudeau Dr; south on Trudeau to Dockray Dr; east on Dockray Dr to Turrell Cres; south on Turrell. 723 is the first property on the east side.
- Tax Year: 2025
- Parking Features: Private
- ParkingSpaces: 2
- Parking Total: 3
- WashroomsType1: 1
- WashroomsType1Level: Second
- WashroomsType2: 1
- WashroomsType2Level: Second
- WashroomsType3: 1
- WashroomsType3Level: Main
- BedroomsAboveGrade: 3
- Fireplaces Total: 1
- Interior Features: Central Vacuum, Water Heater, Sump Pump
- Basement: Full, Finished
- Cooling: Central Air
- HeatSource: Gas
- HeatType: Forced Air
- LaundryLevel: Lower Level
- ConstructionMaterials: Vinyl Siding
- Exterior Features: Porch, Deck
- Roof: Asphalt Shingle
- Pool Features: None
- Sewer: Sewer
- Foundation Details: Poured Concrete
- Parcel Number: 249360177
- LotSizeUnits: Feet
- LotDepth: 81.84
- LotWidth: 37.22
- PropertyFeatures: Library, Park, Public Transit, School, Fenced Yard
| School Name | Type | Grades | Catchment | Distance |
|---|---|---|---|---|
| {{ item.school_type }} | {{ item.school_grades }} | {{ item.is_catchment? 'In Catchment': '' }} | {{ item.distance }} |


