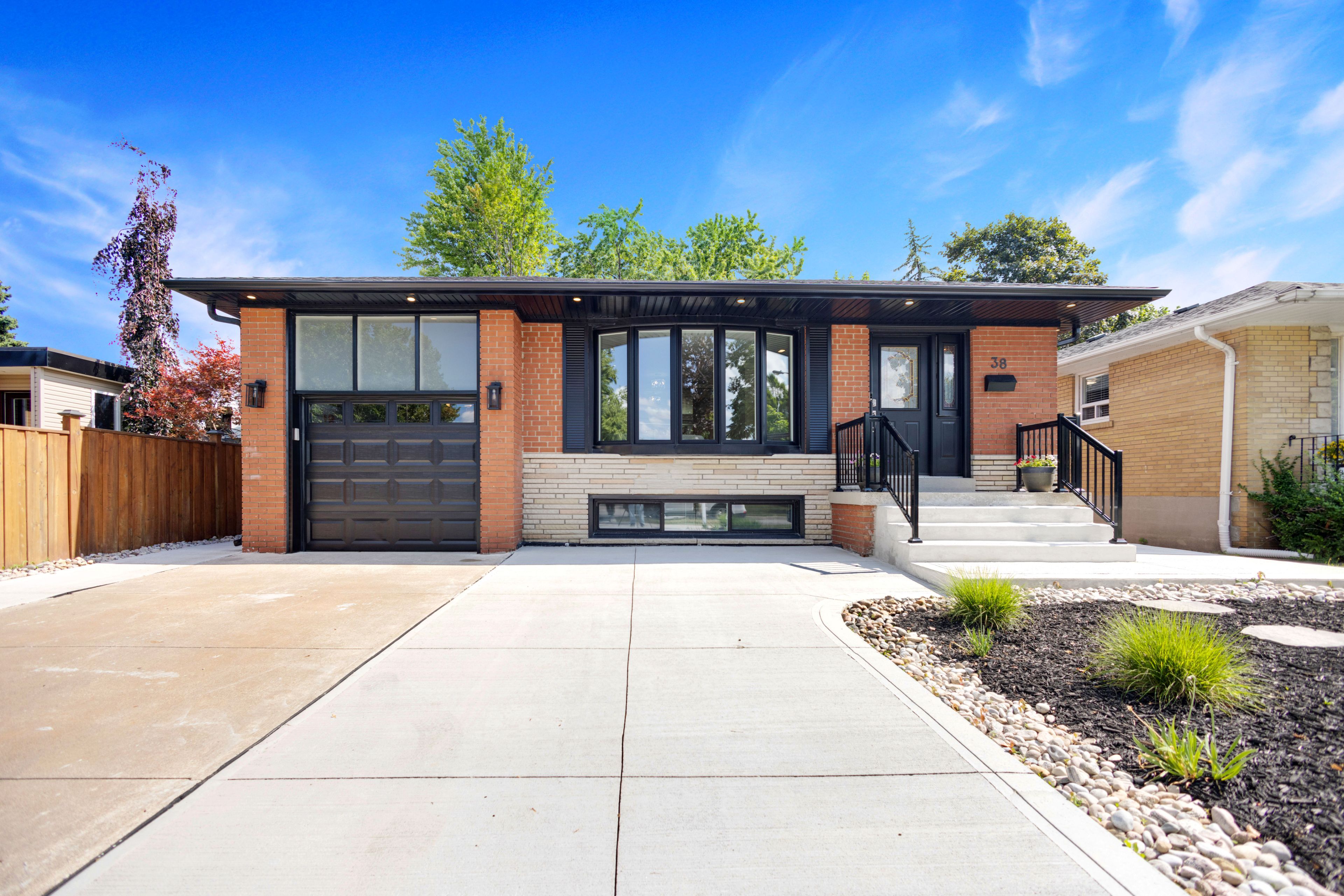$1,099,900
38 Birgitta Crescent, Toronto W08, ON M9C 3W4
Eringate-Centennial-West Deane, Toronto,
 Properties with this icon are courtesy of
TRREB.
Properties with this icon are courtesy of
TRREB.![]()
This beautifully renovated 3+2 Bed Bungalow in Prime Etobicoke offers a sought-after separate basement suite, perfect for substantial rental income or multi-generational living. The spacious main floor boasts 3 beds, a modern 4-pc bath, and a stunning new kitchen with quartz counters, plus new 2025 fridge, washer, and dryer. Freshly painted and inviting, its perfect for family life. Benefit from extensive energy upgrades & peace of mind: New 3-pane Low-E Windows (2022), Attic. insulation (2022), New Roof, fascia, gutters, soffits (2025). Updated electrical includes a 200A panel (2025) with EV potential for future. Safety /infrastructure: Full waterproofing, Sump pump w/ backup, Back valve protector, Upgraded 3/4" main water line (2025). Comfort provided by Lennox AC (2021) and updated kitchen appliances (Gas Range 2019, Dishwasher 2019). The finished basement features a sep. entrance, 2 beds, full kitchen (new fridge), living area, and its own new laundry (2025). Dedicated laundry on each level ensures ultimate privacy and convenience for tenants/family. Nestled on a quiet, family-friendly crescent with mature trees and less traffic, safe for kids. Fenced backyard. Steps to transit, schools, Centennial Park. Close to highways, Airport downtown. Kipling GO is 8 mins drive.
- HoldoverDays: 30
- Architectural Style: Bungalow
- Property Type: Residential Freehold
- Property Sub Type: Detached
- DirectionFaces: South
- GarageType: Attached
- Directions: Rathburn & West Mall
- Tax Year: 2025
- Parking Features: Available
- ParkingSpaces: 3
- Parking Total: 4
- WashroomsType1: 1
- WashroomsType1Level: Main
- WashroomsType2: 1
- WashroomsType2Level: Basement
- BedroomsAboveGrade: 3
- BedroomsBelowGrade: 2
- Interior Features: Auto Garage Door Remote, Carpet Free, Countertop Range, Floor Drain, In-Law Suite, Primary Bedroom - Main Floor, Sump Pump, Upgraded Insulation, Water Softener, Water Heater
- Basement: Separate Entrance, Finished
- Cooling: Central Air
- HeatSource: Gas
- HeatType: Forced Air
- ConstructionMaterials: Brick
- Exterior Features: Deck, Patio
- Roof: Asphalt Shingle, Membrane
- Pool Features: None
- Sewer: Sewer
- Foundation Details: Unknown
- Parcel Number: 074360083
- LotSizeUnits: Feet
- LotDepth: 119.5
- LotWidth: 45
- PropertyFeatures: Fenced Yard, Golf, Library, Park, Place Of Worship, Public Transit
| School Name | Type | Grades | Catchment | Distance |
|---|---|---|---|---|
| {{ item.school_type }} | {{ item.school_grades }} | {{ item.is_catchment? 'In Catchment': '' }} | {{ item.distance }} |


