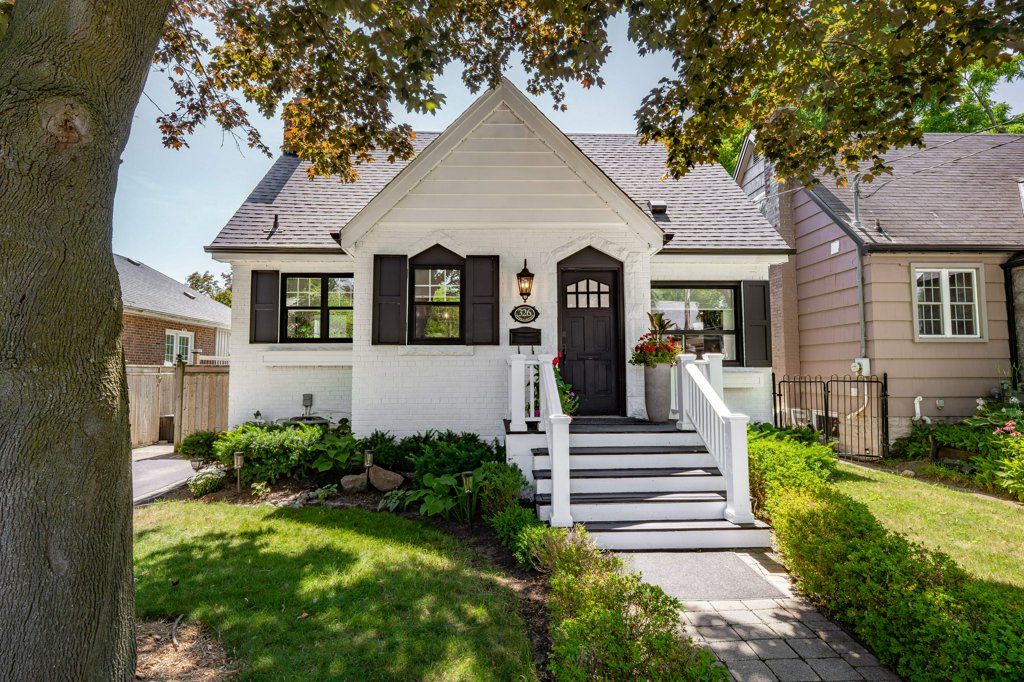$1,399,000
326 Seneca Avenue, Burlington, ON L7R 2Z9
Brant, Burlington,
 Properties with this icon are courtesy of
TRREB.
Properties with this icon are courtesy of
TRREB.![]()
Welcome to one of South Burlingtons most sought-after streets, Seneca Avenue where mature trees and timeless charm set the tone. This beautifully updated 3+1 bedroom, 2.5-bath home offers a warm and inviting atmosphere, blending character with modern touches throughout.The open-concept main level includes a stylish eat-in kitchen with built-in seating and stone countertops, seamlessly flowing into the dining and living areas. This level also offers a main floor bedroom and a beautiful updated powder room. Gleaming hardwood floors and tasteful finishes carry throughout the home, creating a cohesive and elegant look. Walk upstairs to two more spacious bedrooms and a full bath. The primary bedroom is spacious with a large walk in closet. The fully finished lower level adds even more space with a rec room, full bath, laundry, storage, and an additional guest bedroom.Step outside to your private oasis lush landscaping, a hot tub, and peaceful privacy await. With a pool sized lot, the possibilities for outdoor living are truly exceptional.Perfectly positioned on a premium 45 x 139 ft lot, this home offers a walkable lifestyle just moments from the lake, Central Park, the library, schools, dog park, YMCA and downtown shops and restaurants.This is a rare opportunity to own a character-filled home in a family-friendly neighbourhood where charm, location, and lifestyle come together.
- HoldoverDays: 60
- Architectural Style: 2-Storey
- Property Type: Residential Freehold
- Property Sub Type: Detached
- DirectionFaces: West
- GarageType: None
- Directions: Lakeshore Road, North on Seneca
- Tax Year: 2025
- Parking Features: Private
- ParkingSpaces: 2
- Parking Total: 2
- WashroomsType1: 1
- WashroomsType1Level: Ground
- WashroomsType2: 1
- WashroomsType2Level: Second
- WashroomsType3: 1
- WashroomsType3Level: Basement
- BedroomsAboveGrade: 3
- BedroomsBelowGrade: 1
- Interior Features: Water Heater
- Basement: Full, Finished
- Cooling: Central Air
- HeatSource: Gas
- HeatType: Forced Air
- LaundryLevel: Lower Level
- ConstructionMaterials: Brick, Other
- Exterior Features: Hot Tub, Lawn Sprinkler System, Patio
- Roof: Asphalt Shingle
- Pool Features: None
- Sewer: Sewer
- Foundation Details: Concrete Block
- Topography: Level
- Parcel Number: 070630207
- LotSizeUnits: Feet
- LotDepth: 139
- LotWidth: 45
- PropertyFeatures: Arts Centre, Hospital, Park, Public Transit, Rec./Commun.Centre, School
| School Name | Type | Grades | Catchment | Distance |
|---|---|---|---|---|
| {{ item.school_type }} | {{ item.school_grades }} | {{ item.is_catchment? 'In Catchment': '' }} | {{ item.distance }} |


