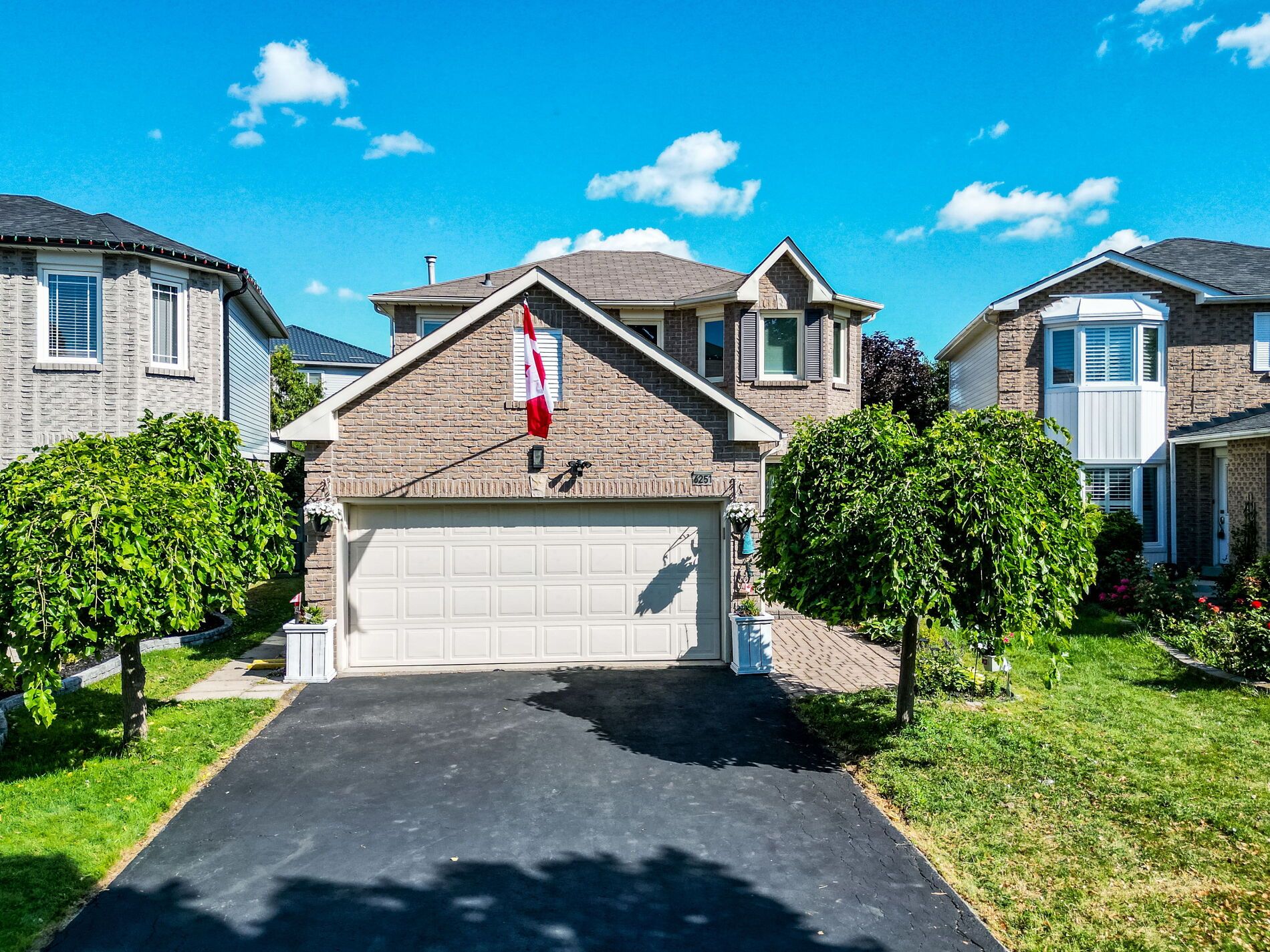$1,329,000
6251 Saltmarsh Court, Mississauga, ON L5N 5V9
Lisgar, Mississauga,
 Properties with this icon are courtesy of
TRREB.
Properties with this icon are courtesy of
TRREB.![]()
Welcome to this stunning detached residence nestled on a peaceful, child-friendly court in Mississauga. This beautifully maintained home offers 8 parking spaces, a private backyard oasis with a heated pool, and a spacious deck-perfect for entertaining. SAL Inside, you'll find generously sized living and dining rooms, ideal for both family gatherings and formal entertaining. The open-concept kitchen features elegant granite counter tops, servery central island, granite back splashy, and stainless steel appliances. The bright breakfast area offers a walk-out to the deck and backyard .The primary bedroom includes a 3-piece ensuite and his & hers closets for ample storage. The finished basement adds incredible living space with 2 additional bedrooms, a 3-piece bath, and a large recreation room-perfect for an in-law suite or extended family. new painted. Conveniently located just steps to Mississauga transit and close to top schools, shopping, parks, and all major amenities. Don't miss this rare opportunity to own a turnkey home in one of Mississauga's most desirable neighbourhoods!
- HoldoverDays: 90
- Architectural Style: 2-Storey
- Property Type: Residential Freehold
- Property Sub Type: Detached
- DirectionFaces: North
- GarageType: Attached
- Directions: Britannia Rd /Tenth Line
- Tax Year: 2025
- Parking Features: Private
- ParkingSpaces: 6
- Parking Total: 8
- WashroomsType1: 1
- WashroomsType1Level: Ground
- WashroomsType2: 1
- WashroomsType2Level: Second
- WashroomsType3: 1
- WashroomsType3Level: Second
- BedroomsAboveGrade: 3
- BedroomsBelowGrade: 2
- Interior Features: Auto Garage Door Remote, Carpet Free, In-Law Suite
- Basement: Finished
- Cooling: Central Air
- HeatSource: Gas
- HeatType: Forced Air
- LaundryLevel: Main Level
- ConstructionMaterials: Brick
- Roof: Shingles
- Pool Features: Inground
- Sewer: Sewer
- Foundation Details: Concrete
- LotSizeUnits: Feet
- LotDepth: 112.54
- LotWidth: 35.29
- PropertyFeatures: Park, Public Transit, School, Library, Fenced Yard, Place Of Worship
| School Name | Type | Grades | Catchment | Distance |
|---|---|---|---|---|
| {{ item.school_type }} | {{ item.school_grades }} | {{ item.is_catchment? 'In Catchment': '' }} | {{ item.distance }} |


