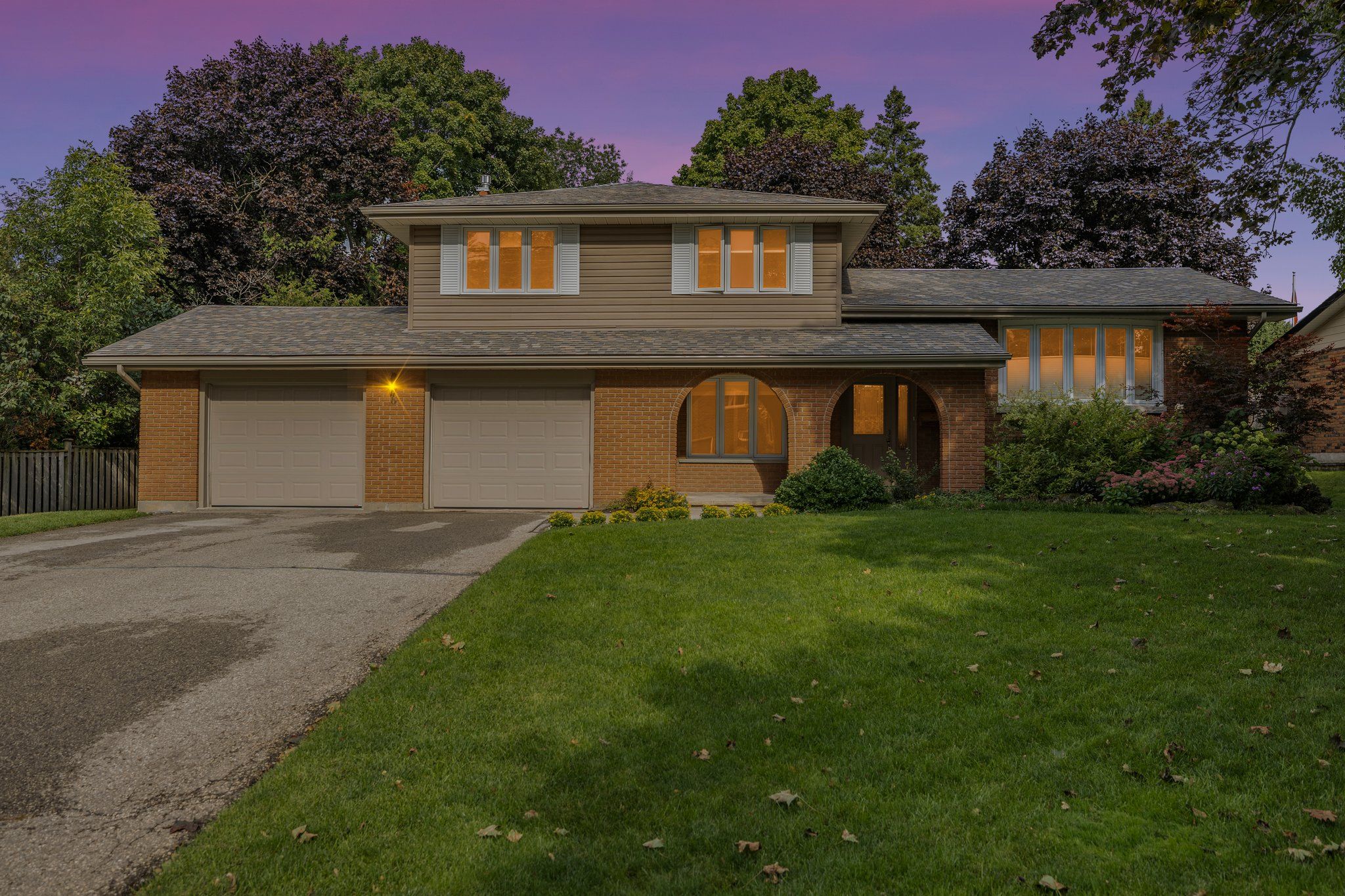$1,200,000
8 Glenforest Street, Orangeville, ON L9W 1A5
Orangeville, Orangeville,
 Properties with this icon are courtesy of
TRREB.
Properties with this icon are courtesy of
TRREB.![]()
Welcome To This Beautifully Maintained 4-Bedroom, 2-Bathroom Home Nestled In One Of Orangevilles Most Sought-After Neighborhoods Just Minutes From All The Amenities You Need.Step inside and fall in love with the bright, open main floor, featuring a stunning kitchen and a seamless walkout to a private deck ideal for outdoor dining or morning coffee. With over 1,900 square feet of living space, this four-level split provides room for the whole family to spread out and enjoy.The cozy family room includes a gas fireplace, wet bar, and another walkout to a beautifully landscaped, fully fenced backyard filled with mature trees and vibrant flower beds. With tons of storage, multiple living spaces, and a layout thats perfect for everyday living and entertaining.
- HoldoverDays: 60
- Architectural Style: Sidesplit 4
- Property Type: Residential Freehold
- Property Sub Type: Detached
- DirectionFaces: East
- GarageType: Attached
- Directions: Forest Park Rd & Northgate Dr
- Tax Year: 2025
- ParkingSpaces: 4
- Parking Total: 6
- WashroomsType1: 1
- WashroomsType1Level: Second
- WashroomsType2: 1
- WashroomsType2Level: In Between
- BedroomsAboveGrade: 4
- Interior Features: Auto Garage Door Remote, Bar Fridge
- Basement: Full
- Cooling: Central Air
- HeatSource: Gas
- HeatType: Forced Air
- LaundryLevel: Lower Level
- ConstructionMaterials: Brick, Vinyl Siding
- Roof: Asphalt Shingle
- Pool Features: None
- Sewer: Sewer
- Foundation Details: Concrete Block
- Parcel Number: 340320131
- LotSizeUnits: Feet
- LotDepth: 123
- LotWidth: 80
- PropertyFeatures: Fenced Yard, Hospital, Library, School, School Bus Route, Skiing
| School Name | Type | Grades | Catchment | Distance |
|---|---|---|---|---|
| {{ item.school_type }} | {{ item.school_grades }} | {{ item.is_catchment? 'In Catchment': '' }} | {{ item.distance }} |


