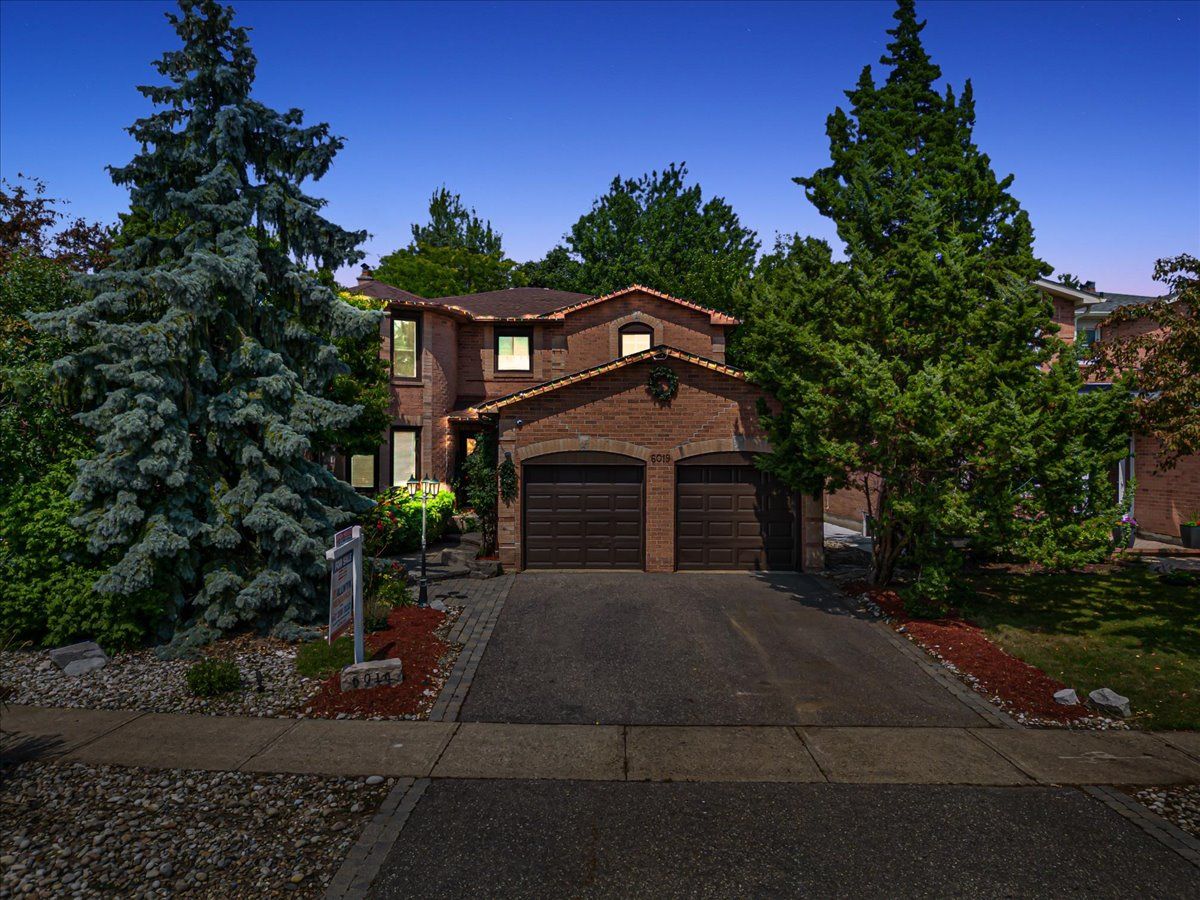$1,649,999
6019 Tillsdown Drive, Mississauga, ON L5N 4M5
East Credit, Mississauga,
 Properties with this icon are courtesy of
TRREB.
Properties with this icon are courtesy of
TRREB.![]()
Nestled in the prestigious Olde English Lane community, this exquisite residence is a true blend of timeless character and refined craftsmanship. Step into the gourmet kitchen, where granite countertops, premium Thermador appliances, and elegant glass cabinetry create a chefs dream. Classic details such as wainscoting, crown molding, and custom column accents add charm and sophistication throughout the home. A bright and inviting 4-season conservatory offers tranquil views of mature trees and natural surroundings perfect for year-round relaxation. The expansive lower level features a well-appointed kitchenette with an island, a half bath ,and a large open-concept living area ideal for entertaining or extended family visits. Upstairs, the primary suite impresses with two separate sitting areas, a skylight-lit spa-style ensuite, and a generous dressing room. Additional features include a full security system with 6 exterior cameras and remote monitoring, ensuring peace of mind at all times. new roof (2021) new furnace and air conditioner (2019)
- HoldoverDays: 90
- Architectural Style: 2-Storey
- Property Type: Residential Freehold
- Property Sub Type: Detached
- DirectionFaces: East
- GarageType: Attached
- Directions: Brittania West Of Creditview
- Tax Year: 2024
- Parking Features: Private Double
- ParkingSpaces: 2
- Parking Total: 4
- WashroomsType1: 2
- WashroomsType1Level: Upper
- WashroomsType2: 1
- WashroomsType2Level: Basement
- WashroomsType3: 1
- WashroomsType3Level: Main
- BedroomsAboveGrade: 4
- Interior Features: Built-In Oven, Central Vacuum, Separate Hydro Meter
- Basement: Full, Finished
- Cooling: Central Air
- HeatSource: Gas
- HeatType: Forced Air
- LaundryLevel: Main Level
- ConstructionMaterials: Brick
- Exterior Features: Built-In-BBQ, Landscaped, Lawn Sprinkler System, Lighting, Privacy
- Roof: Asphalt Shingle
- Pool Features: None
- Sewer: Sewer
- Foundation Details: Concrete
- Topography: Level
- Parcel Number: 132020180
- LotSizeUnits: Feet
- LotDepth: 114.83
- LotWidth: 48.16
- PropertyFeatures: Fenced Yard, Hospital, Library, Park, Public Transit, School
| School Name | Type | Grades | Catchment | Distance |
|---|---|---|---|---|
| {{ item.school_type }} | {{ item.school_grades }} | {{ item.is_catchment? 'In Catchment': '' }} | {{ item.distance }} |


