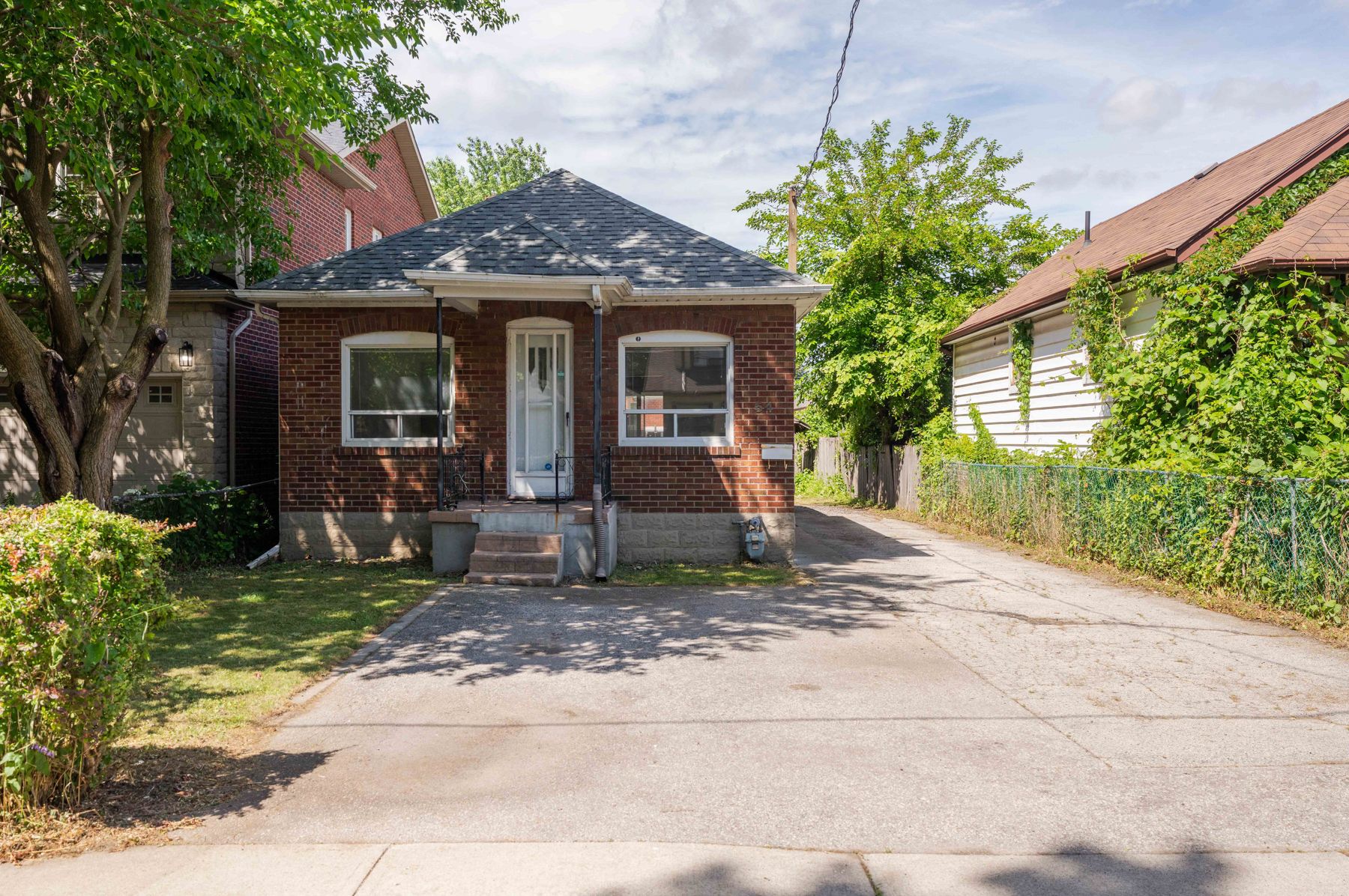$974,000
54 Harold Street, Toronto W06, ON M8Z 3R3
Mimico, Toronto,
 Properties with this icon are courtesy of
TRREB.
Properties with this icon are courtesy of
TRREB.![]()
A rare opportunity with incredible potential in one of South Etobicoke's most sought-after neighbourhoods. This charming detached bungalow sits on a deep 35 x 135 ft lot with a 5-car private drive, a separate side entrance, and a spacious backyard, making it ideal for a move-in-ready setup, rental potential, or a future custom build. With plenty of space to reimagine, this is a great option for families and investors seeking to craft something truly special. Surrounded by top neighbourhood favourites like Sanremo Bakery, Jimmy's Coffee. Easy transit access with 5 mins to QEW and 5 min walk to Mimico GO Station (15min to Union). Plus the community is home to excellent schools and parks nearby. Don't miss your chance to create something special in Mimico! (Some Photos Virtually Staged).
- HoldoverDays: 60
- Architectural Style: Bungalow
- Property Type: Residential Freehold
- Property Sub Type: Detached
- DirectionFaces: West
- GarageType: None
- Directions: West
- Tax Year: 2025
- Parking Features: Private
- ParkingSpaces: 5
- Parking Total: 5
- WashroomsType1: 1
- WashroomsType1Level: Main
- WashroomsType2: 2
- WashroomsType2Level: Basement
- BedroomsAboveGrade: 2
- BedroomsBelowGrade: 3
- Interior Features: None
- Basement: Apartment
- Cooling: Window Unit(s)
- HeatSource: Gas
- HeatType: Radiant
- LaundryLevel: Lower Level
- ConstructionMaterials: Brick
- Exterior Features: Porch
- Roof: Asphalt Shingle
- Pool Features: None
- Sewer: Sewer
- Foundation Details: Brick
- LotSizeUnits: Feet
- LotDepth: 135.27
- LotWidth: 35.05
- PropertyFeatures: Place Of Worship, Public Transit, School, Fenced Yard
| School Name | Type | Grades | Catchment | Distance |
|---|---|---|---|---|
| {{ item.school_type }} | {{ item.school_grades }} | {{ item.is_catchment? 'In Catchment': '' }} | {{ item.distance }} |


