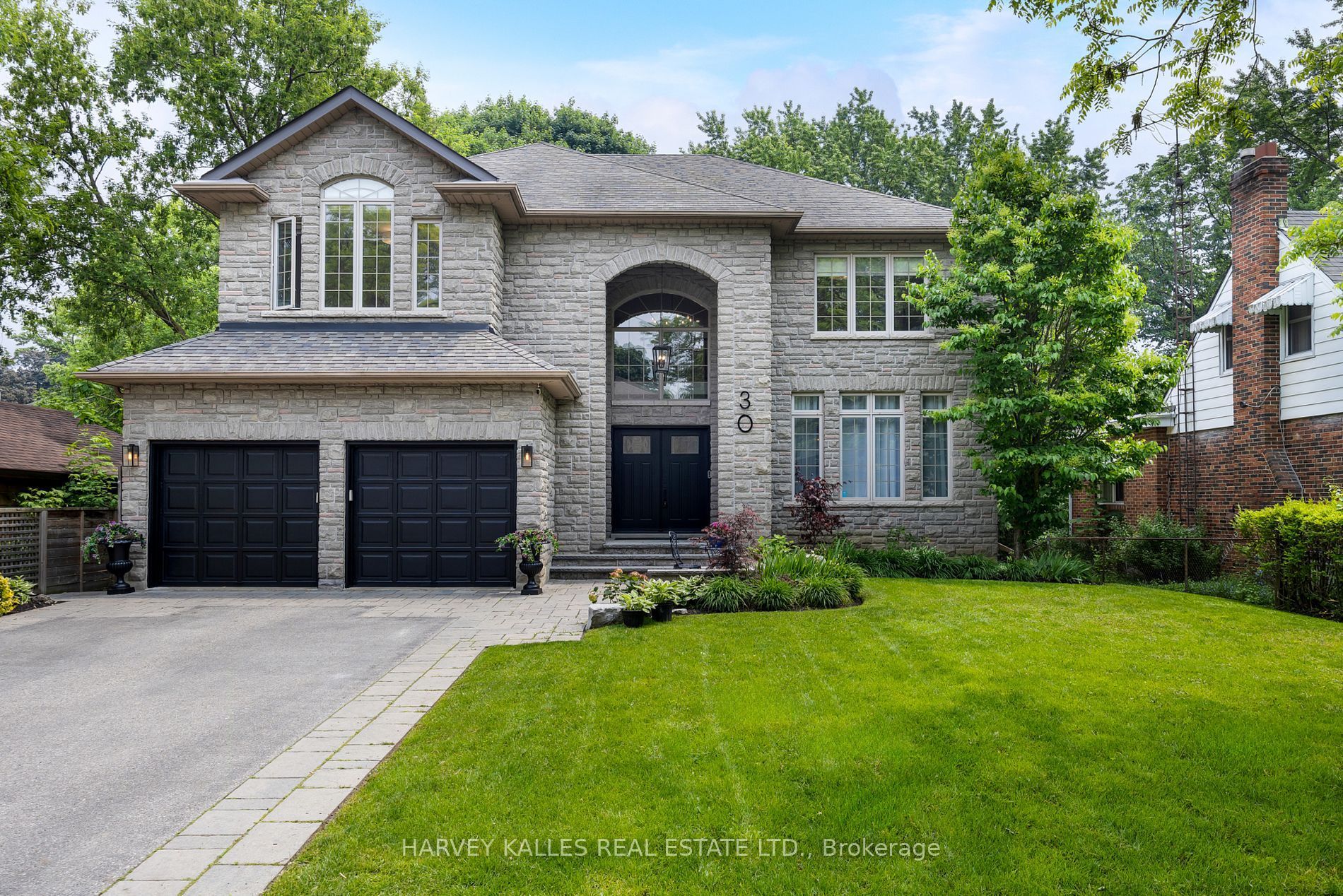$2,998,000
30 Nottingham Drive, Toronto W08, ON M9A 2W5
Edenbridge-Humber Valley, Toronto,
 Properties with this icon are courtesy of
TRREB.
Properties with this icon are courtesy of
TRREB.![]()
A Fully Renovated Home With a View From Every Room, 2-Storey House Too Good to Miss, Beautiful Stone Facade, Modern yet Classic Architecture, 4 + 1 Bedroom 5Bathroom, Double Car Garage, Second-Level Mezzanine, Spa-Like Ensuite, Hardwood Floors, Semi-Open Concept Design Allows for Privacy and Connection, Fireplace, Contemporary Kitchen With Kitchen Island and a Ton of Counter Space, Oversized Back Deck Off Living Room, Expansive and Private Backyard, Close to All Amenities in One of Etobicoke's Most Luxurious Neighbourhoods.
- HoldoverDays: 90
- Architectural Style: 2-Storey
- Property Type: Residential Freehold
- Property Sub Type: Detached
- DirectionFaces: South
- GarageType: Attached
- Directions: Islington & Dundas
- Tax Year: 2025
- Parking Features: Private Double
- ParkingSpaces: 6
- Parking Total: 8
- WashroomsType1: 1
- WashroomsType1Level: Upper
- WashroomsType2: 1
- WashroomsType2Level: Upper
- WashroomsType3: 1
- WashroomsType3Level: Upper
- WashroomsType4: 1
- WashroomsType4Level: Main
- WashroomsType5: 1
- WashroomsType5Level: Lower
- BedroomsAboveGrade: 4
- BedroomsBelowGrade: 1
- Interior Features: Central Vacuum
- Basement: Finished with Walk-Out
- Cooling: Central Air
- HeatSource: Gas
- HeatType: Forced Air
- LaundryLevel: Main Level
- ConstructionMaterials: Brick, Stone
- Roof: Asphalt Shingle
- Pool Features: None
- Sewer: Sewer
- Foundation Details: Block
- LotSizeUnits: Feet
- LotDepth: 150
- LotWidth: 61.58
- PropertyFeatures: Public Transit
| School Name | Type | Grades | Catchment | Distance |
|---|---|---|---|---|
| {{ item.school_type }} | {{ item.school_grades }} | {{ item.is_catchment? 'In Catchment': '' }} | {{ item.distance }} |


