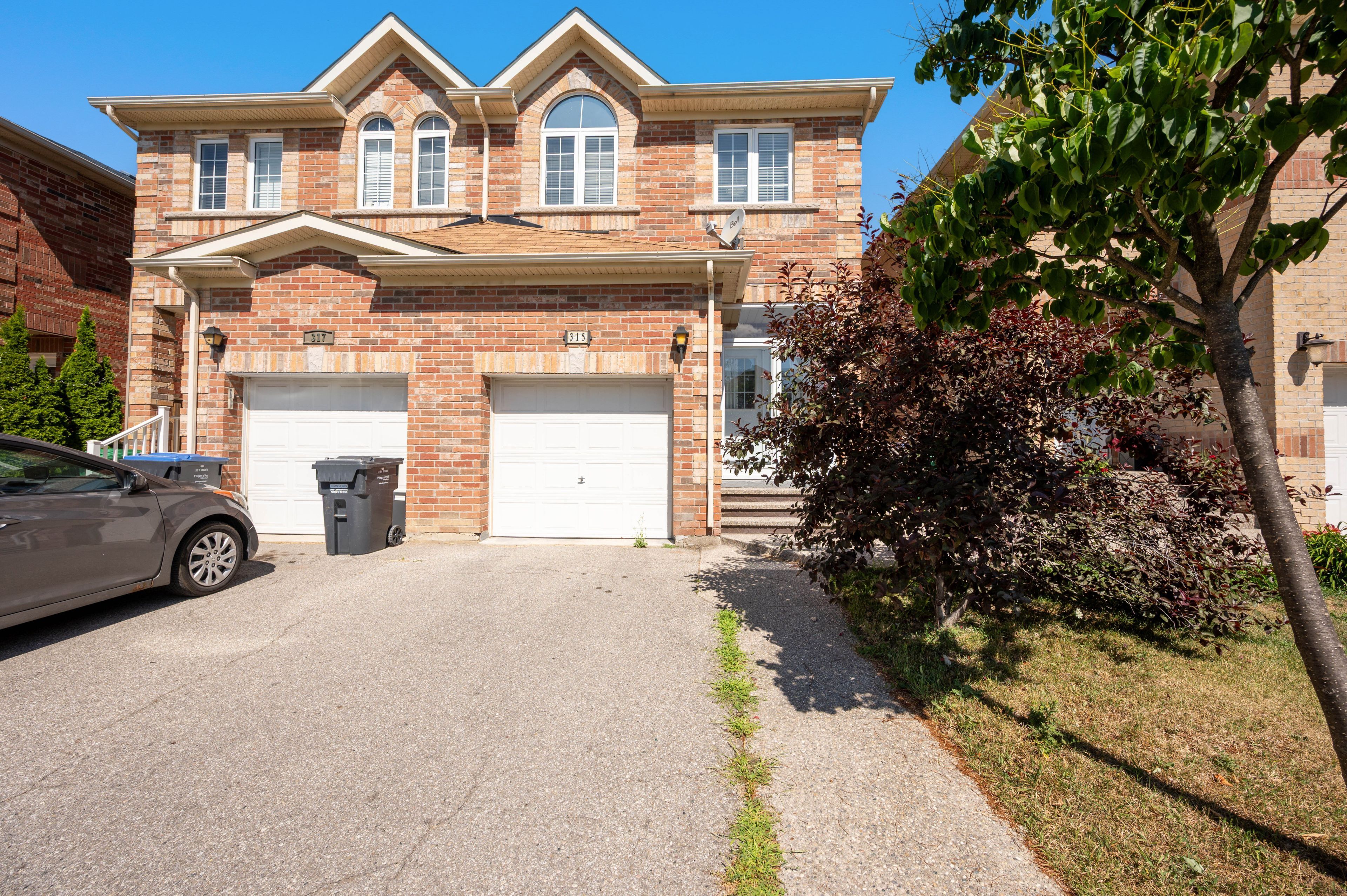$1,049,000
315 Comiskey Crescent, Mississauga, ON L5W 0C5
Meadowvale Village, Mississauga,
 Properties with this icon are courtesy of
TRREB.
Properties with this icon are courtesy of
TRREB.![]()
Discover this beautifully appointed 4 bedroom semi detached home in the highly coveted community of Meadowvale Village, thoughtfully designed for both family living and modern lifestyles. A welcoming double door entry and covered porch lead into an impressive foyer, opening to a sun filled living and dining area. A separate family room with expansive windows overlooks the lush backyard, creating the perfect setting for gatherings. The well designed kitchen features stainless steel appliances and a breakfast area that flows seamlessly to the outdoor space. The main level is enhanced by 9 ft ceilings, elegant hardwood flooring, upgraded light fixtures, and oak staircase. Upstairs, the private primary retreat offers a spacious W/I in closet, additional his and her closets, and a serene 4 piece ensuite. Three additional bedrooms feature large windows and ample closet space, complemented by a fully renovated second bathroom. The original second floor laundry has been relocated to the basement, allowing the room to be used as a home office, prayer room, or easily converted back. The professionally finished basement expands your living space with a generous recreation room, a dedicated home office or study nook, a stylish 3 piece bath, and abundant storage perfect for entertaining, working from home, or creating a personal retreat. Additional large cold cellar provides additional storage space. Recent updates include fresh paint in the basement and upgraded lighting throughout. This home offers an exceptional blend of comfort, functionality, and timeless appeal in one of Mississaugas most desirable neighbourhoods.
- HoldoverDays: 30
- Architectural Style: 2-Storey
- Property Type: Residential Freehold
- Property Sub Type: Semi-Detached
- DirectionFaces: South
- GarageType: Attached
- Directions: Derry Rd/Mclaughlin Rd
- Tax Year: 2025
- Parking Features: Private
- ParkingSpaces: 2
- Parking Total: 3
- WashroomsType1: 1
- WashroomsType1Level: Main
- WashroomsType2: 1
- WashroomsType2Level: Second
- WashroomsType3: 1
- WashroomsType3Level: Second
- WashroomsType4: 1
- WashroomsType4Level: Basement
- BedroomsAboveGrade: 4
- Interior Features: Auto Garage Door Remote, Carpet Free
- Basement: Finished
- Cooling: Central Air
- HeatSource: Gas
- HeatType: Forced Air
- LaundryLevel: Lower Level
- ConstructionMaterials: Brick
- Exterior Features: Porch Enclosed
- Roof: Asphalt Shingle
- Pool Features: None
- Sewer: Sewer
- Foundation Details: Concrete
- Parcel Number: 140801797
- LotSizeUnits: Feet
- LotDepth: 112.37
- LotWidth: 22.31
- PropertyFeatures: Fenced Yard, Park, School, School Bus Route, Public Transit, Place Of Worship
| School Name | Type | Grades | Catchment | Distance |
|---|---|---|---|---|
| {{ item.school_type }} | {{ item.school_grades }} | {{ item.is_catchment? 'In Catchment': '' }} | {{ item.distance }} |


