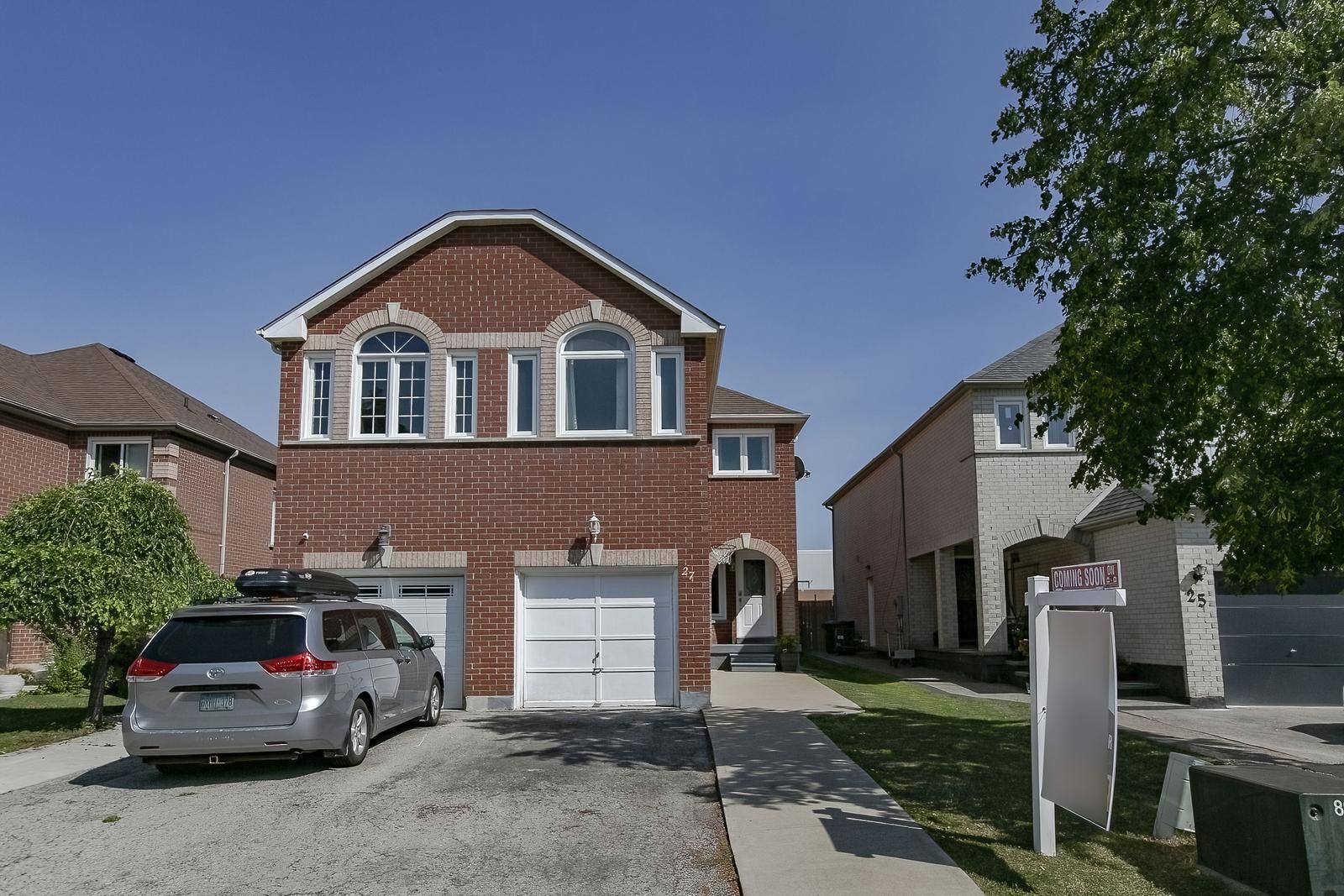$849,900
27 Caruso Drive, Brampton, ON L6Y 5B1
Fletcher's West, Brampton,
 Properties with this icon are courtesy of
TRREB.
Properties with this icon are courtesy of
TRREB.![]()
Freshly Painted 3+ 1 bedroom semi-detached home, nestled in a family-friendly neighborhood perfect for first-time buyers or growing families. The inviting foyer leads to a tastefully interior featuring Laminate floors . The bright Open concept living and dining area, ideal for gatherings, is complemented by Pot - Lights that enhance both style and functionality, Gorgeous Kitchen Cabinets With Quartz Counter & Designer Back Splash , Pot Lights , comfort and peace of mind. Finished Basement with Rec room , can be rented out for Extra income, Extended Driveway can fit extra vehicle ,Nice big deck for family gatering with full privacy , No house in the back, Located in a sought-after area, this home seamlessly blends contemporary living with everyday convenience, providing an ideal backdrop for creating cherished memories with loved ones. It is just minutes from Brampton hospitals, major grocery stores, medical centers, Brampton downtown, and the GO station.
- HoldoverDays: 180
- Architectural Style: 2-Storey
- Property Type: Residential Freehold
- Property Sub Type: Semi-Detached
- DirectionFaces: South
- GarageType: Attached
- Directions: Chingucousy rd / Queen st W
- Tax Year: 2025
- Parking Features: Available
- ParkingSpaces: 4
- Parking Total: 4
- WashroomsType1: 1
- WashroomsType1Level: Main
- WashroomsType2: 1
- WashroomsType2Level: Second
- WashroomsType3: 1
- WashroomsType3Level: Second
- BedroomsAboveGrade: 3
- BedroomsBelowGrade: 1
- Interior Features: None
- Basement: Finished
- Cooling: Central Air
- HeatSource: Gas
- HeatType: Forced Air
- ConstructionMaterials: Brick
- Roof: Asphalt Shingle
- Pool Features: None
- Sewer: Sewer
- Foundation Details: Poured Concrete
- Parcel Number: 140712600
- LotSizeUnits: Feet
- LotDepth: 110.4
- LotWidth: 23.29
| School Name | Type | Grades | Catchment | Distance |
|---|---|---|---|---|
| {{ item.school_type }} | {{ item.school_grades }} | {{ item.is_catchment? 'In Catchment': '' }} | {{ item.distance }} |


