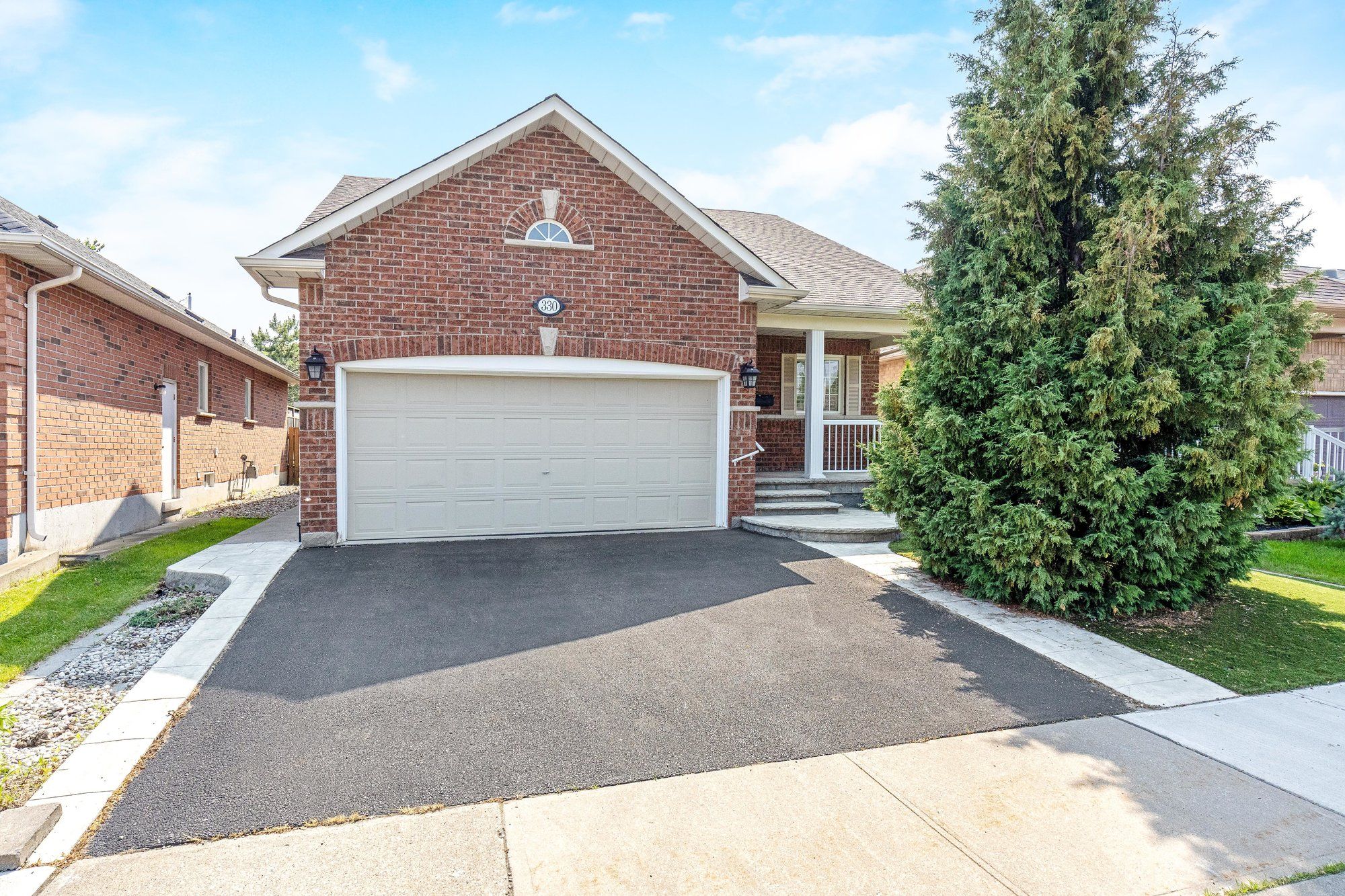$1,069,900
330 Centennial Forest Drive, Milton, ON L9T 5X3
1037 - TM Timberlea, Milton,
 Properties with this icon are courtesy of
TRREB.
Properties with this icon are courtesy of
TRREB.![]()
Located in Miltons desirable Drury Park subdivision, this beautiful bungalow with a fully finished basement sits on a quiet lot backing onto greenspace. The home offers a private double wide driveway with stone landscaping and an attached double car garage w/ inside entry door. Heading inside, the main level features gleaming hardwood floors, crown moulding, and California shutters throughout. The open-concept floorplan offers an eat-in kitchen overlooking the living room which features a custom built-in around the fireplace. A formal dining room provides plenty of space for hosting family dinners, while the spacious primary bedroom allows for any bed size and boasts a 4-pc ensuite bath. The main level is completed with an additional full bath (3-pc) and a private main floor laundry room. Moving downstairs to the finished basement, you will be treated to a large rec room/family room and a 2nd spacious bedroom that offers a full walk-in closet. The basement also offers a 2-pc bath and multiple storage rooms. Backing onto greenspace, the fully fenced private backyard features a deck w/natural gas BBQ hookup and roll-out awning, a large storage shed, and artificial grass to keep yard maintenance to a minimum. This sought-after location not only offers a quiet and safe environment, it also provides quick access to walking & biking trails, a variety of shopping plazas, Milton District Hospital, the Milton Go-Station, and multiple playgrounds where you can entertain the grandkids! Call today to book your private showing!
- HoldoverDays: 90
- Architectural Style: Bungalow
- Property Type: Residential Freehold
- Property Sub Type: Detached
- DirectionFaces: West
- GarageType: Attached
- Directions: Childs Dr to Ledwith Dr/Poplar/Centennial Forest Dr
- Tax Year: 2025
- Parking Features: Private Double
- ParkingSpaces: 2
- Parking Total: 4
- WashroomsType1: 1
- WashroomsType1Level: Main
- WashroomsType2: 1
- WashroomsType2Level: Main
- WashroomsType3: 1
- WashroomsType3Level: Basement
- BedroomsAboveGrade: 1
- BedroomsBelowGrade: 1
- Fireplaces Total: 1
- Interior Features: Water Heater, Water Softener
- Basement: Full, Finished
- Cooling: Central Air
- HeatSource: Gas
- HeatType: Forced Air
- LaundryLevel: Main Level
- ConstructionMaterials: Brick, Other
- Roof: Asphalt Shingle
- Pool Features: None
- Sewer: Sewer
- Foundation Details: Poured Concrete
- Parcel Number: 257090036
- LotSizeUnits: Feet
- LotDepth: 91.86
- LotWidth: 39.37
| School Name | Type | Grades | Catchment | Distance |
|---|---|---|---|---|
| {{ item.school_type }} | {{ item.school_grades }} | {{ item.is_catchment? 'In Catchment': '' }} | {{ item.distance }} |


