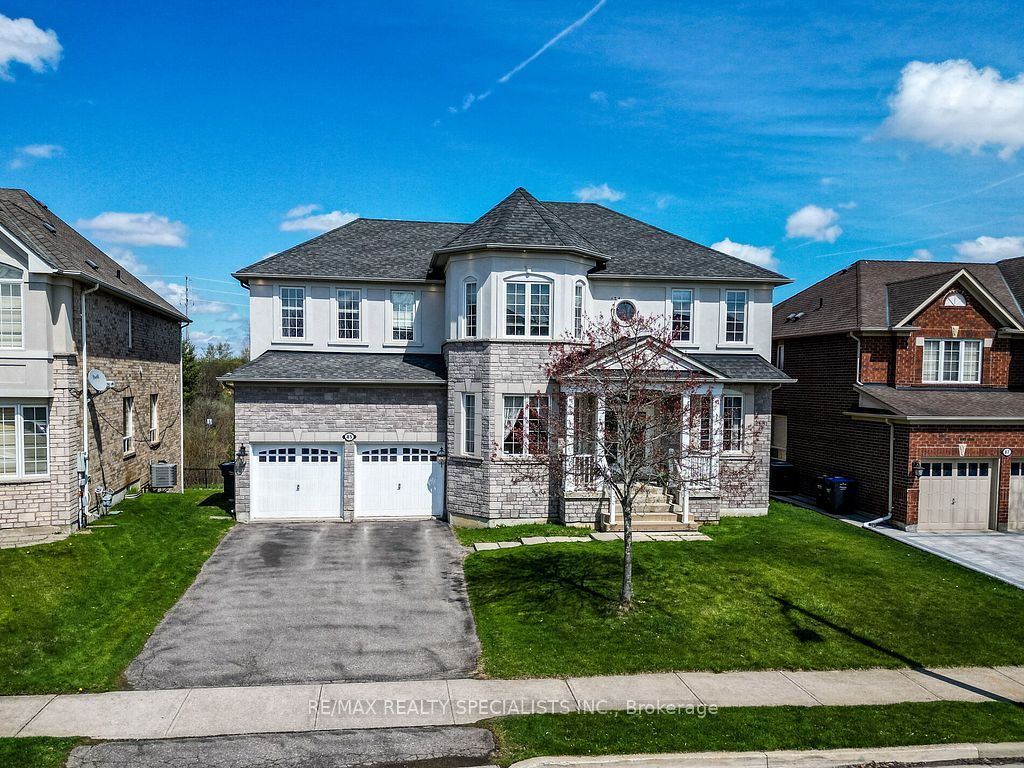$5,000
85 Bloomsbury Avenue, Brampton, ON L6P 1S6
Vales of Castlemore, Brampton,
 Properties with this icon are courtesy of
TRREB.
Properties with this icon are courtesy of
TRREB.![]()
Partially Furnished! Welcome to this beautiful 5 +1 bedroom, 4 washrooms, walk out sitting on a pond, no neighbors in the back, and over 6, 000 Sq ft. of living space. Including a theatre room Many upgrades from the builder on a premium lot. 9ft ceilings on all floors. Includes, 2 fireplaces, 2 master suites with walk-in closets and double door entry to main master ensuite. No carpeting, central Vacuum, sound proof theatre room, Soft water filtration system. Fabulous views, throughout. All bedrooms have access to ensuite washroom. laundry room with entrance to garage, all rooms are separate and very good sizes. A huge family room, Kitchen with breakfast area, walk out to balcony and view of the pond. Outside pot lights front and back. Premium hardwood flooring. Prime Location for Lease (Upper and partial basement), public transportation.
- HoldoverDays: 190
- Architectural Style: 2-Storey
- Property Type: Residential Freehold
- Property Sub Type: Detached
- DirectionFaces: East
- GarageType: Attached
- Directions: Goreway Dr. and Castlemore Rd.
- Parking Features: Private Double
- ParkingSpaces: 4
- Parking Total: 6
- WashroomsType1: 1
- WashroomsType1Level: Main
- WashroomsType2: 1
- WashroomsType2Level: Lower
- WashroomsType3: 1
- WashroomsType3Level: Upper
- WashroomsType4: 1
- WashroomsType4Level: Upper
- WashroomsType5: 1
- WashroomsType5Level: Upper
- BedroomsAboveGrade: 5
- Interior Features: Auto Garage Door Remote, Built-In Oven, Water Softener
- Basement: Finished with Walk-Out
- Cooling: Central Air
- HeatSource: Gas
- HeatType: Forced Air
- ConstructionMaterials: Brick
- Roof: Shingles
- Pool Features: None
- Sewer: Sewer
- Foundation Details: Concrete
- LotSizeUnits: Feet
- LotDepth: 98.7
- LotWidth: 58.69
- PropertyFeatures: Lake/Pond, Park, Public Transit, School, School Bus Route
| School Name | Type | Grades | Catchment | Distance |
|---|---|---|---|---|
| {{ item.school_type }} | {{ item.school_grades }} | {{ item.is_catchment? 'In Catchment': '' }} | {{ item.distance }} |


